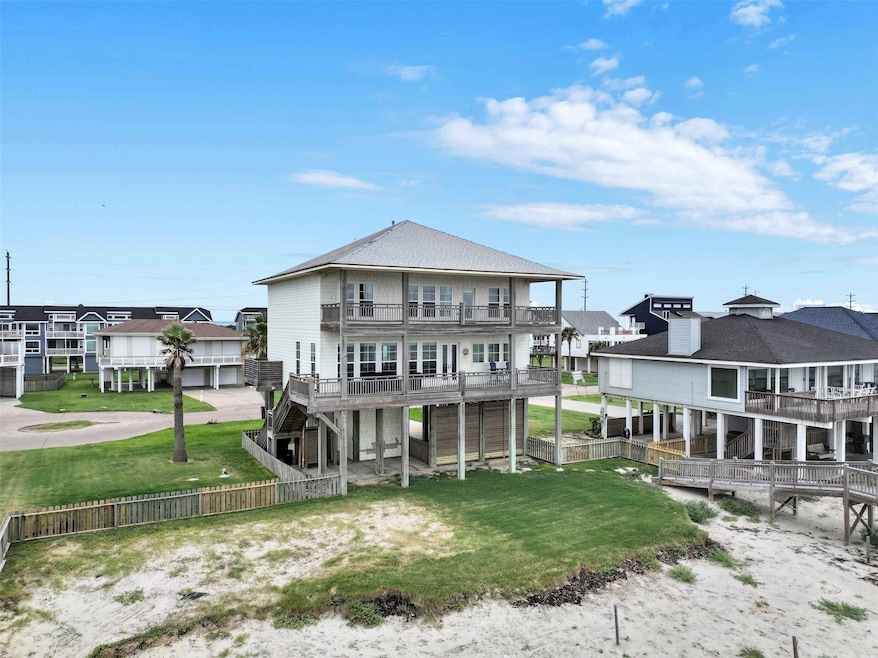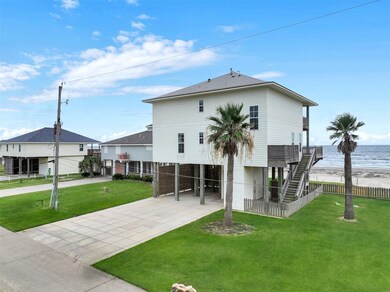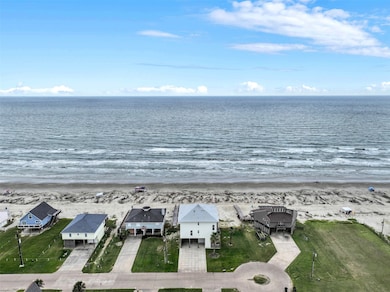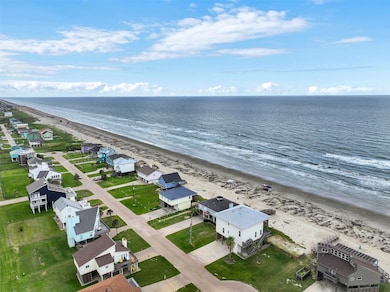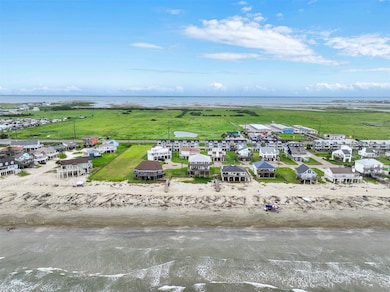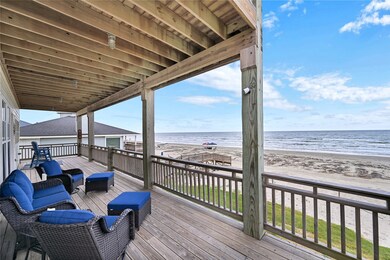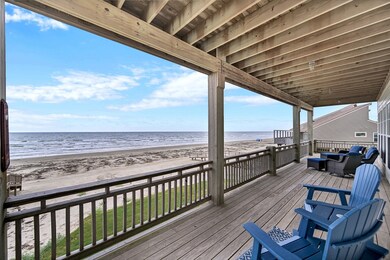
17725 Glei Galveston, TX 77554
Estimated payment $10,846/month
Highlights
- Beach Front
- Deck
- Wood Flooring
- Oppe Elementary School Rated A-
- Traditional Architecture
- Golf Cart Garage
About This Home
Exquisite custom-built beachfront home with SPECTACULAR Gulf views from all major areas of the home! Custom touches adorn this home making it warm, inviting, and practical. The chef’s kitchen opens to the dining/living combo allowing the cook to enjoy family and friends while making dinner! The kitchen boasts a 6-burner gas cooktop, large island with prep sink, disguised trash cans by the main sink and a breakfast bar for additional seating. Upstairs you will find the primary suite complete with double sinks, soaking tub with separate shower, and balcony access. Imagine drinking your morning coffee while watching the famous island sunrises! Other features: additional loft space upstairs could easily be used for a family/gameroom or even additional sleeping, elevator to all floors and ample storage throughout home. Wood flooring and half of the shiplap covering the walls is from a 1902 grain mill located in Crabtree Tx (Fort Bend County). Sold fully furnished - just pack your bags!
Home Details
Home Type
- Single Family
Est. Annual Taxes
- $27,119
Year Built
- Built in 2017
Lot Details
- 0.41 Acre Lot
- Beach Front
- Cul-De-Sac
- South Facing Home
- Fenced Yard
- Partially Fenced Property
Parking
- 1 Car Attached Garage
- Garage Door Opener
- Driveway
- Additional Parking
- Golf Cart Garage
Property Views
- Beach
- Gulf
Home Design
- Traditional Architecture
- Slab Foundation
- Composition Roof
- Cement Siding
Interior Spaces
- 2,560 Sq Ft Home
- 2-Story Property
- Elevator
- High Ceiling
- Ceiling Fan
- Family Room Off Kitchen
- Combination Dining and Living Room
- Loft
- Utility Room
- Wood Flooring
- Hurricane or Storm Shutters
Kitchen
- Breakfast Bar
- Electric Oven
- Gas Cooktop
- <<microwave>>
- Dishwasher
- Kitchen Island
- Pots and Pans Drawers
- Instant Hot Water
Bedrooms and Bathrooms
- 3 Bedrooms
- 3 Full Bathrooms
- Double Vanity
- Soaking Tub
Laundry
- Dryer
- Washer
Eco-Friendly Details
- Energy-Efficient Windows with Low Emissivity
- Energy-Efficient Exposure or Shade
- Energy-Efficient Thermostat
Outdoor Features
- Balcony
- Deck
- Covered patio or porch
Schools
- Gisd Open Enroll Elementary And Middle School
- Ball High School
Utilities
- Forced Air Zoned Heating and Cooling System
- Heating System Uses Propane
- Programmable Thermostat
- Aerobic Septic System
Community Details
- Karankawa Subdivision
Map
Home Values in the Area
Average Home Value in this Area
Tax History
| Year | Tax Paid | Tax Assessment Tax Assessment Total Assessment is a certain percentage of the fair market value that is determined by local assessors to be the total taxable value of land and additions on the property. | Land | Improvement |
|---|---|---|---|---|
| 2024 | $27,119 | $1,588,930 | $103,470 | $1,485,460 |
| 2023 | $27,119 | $1,100,000 | $103,470 | $996,530 |
| 2022 | $21,863 | $1,100,000 | $103,470 | $996,530 |
| 2021 | $24,439 | $1,100,110 | $103,470 | $996,640 |
| 2020 | $12,702 | $540,000 | $103,470 | $436,530 |
| 2019 | $12,964 | $535,000 | $103,470 | $431,530 |
| 2018 | $12,664 | $520,270 | $103,470 | $416,800 |
| 2017 | $2,487 | $103,470 | $103,470 | $0 |
| 2016 | $2,487 | $103,470 | $103,470 | $0 |
| 2015 | $1,215 | $50,000 | $50,000 | $0 |
| 2014 | $1,230 | $50,000 | $50,000 | $0 |
Property History
| Date | Event | Price | Change | Sq Ft Price |
|---|---|---|---|---|
| 07/04/2025 07/04/25 | For Sale | $1,550,000 | +10.7% | $605 / Sq Ft |
| 12/01/2023 12/01/23 | Sold | -- | -- | -- |
| 11/18/2023 11/18/23 | Pending | -- | -- | -- |
| 11/01/2023 11/01/23 | For Sale | $1,400,000 | 0.0% | $547 / Sq Ft |
| 07/13/2023 07/13/23 | Off Market | -- | -- | -- |
| 07/05/2023 07/05/23 | For Sale | $1,400,000 | +27.3% | $547 / Sq Ft |
| 06/28/2023 06/28/23 | Pending | -- | -- | -- |
| 02/05/2021 02/05/21 | Sold | -- | -- | -- |
| 01/06/2021 01/06/21 | Pending | -- | -- | -- |
| 12/04/2020 12/04/20 | For Sale | $1,100,000 | -- | $430 / Sq Ft |
Purchase History
| Date | Type | Sale Price | Title Company |
|---|---|---|---|
| Warranty Deed | -- | Stewart Title | |
| Warranty Deed | -- | None Available | |
| Vendors Lien | -- | Stewart Title | |
| Warranty Deed | -- | Chicago Title West Beach | |
| Warranty Deed | -- | Chicago Title |
Mortgage History
| Date | Status | Loan Amount | Loan Type |
|---|---|---|---|
| Previous Owner | $527,000 | Adjustable Rate Mortgage/ARM | |
| Previous Owner | $191,363 | New Conventional |
Similar Homes in the area
Source: Houston Association of REALTORS®
MLS Number: 64246670
APN: 4355-0000-0020-000
- 17711 Termini San Luis Pass Rd
- 17701 Termini San Luis Pass Rd
- 17729 Termini San Luis Pass Rd
- 17627 Termini San Luis Pass Rd
- 4406 Tampico Way
- 4402 Tampico Way
- 4414 Tampico Way
- 17614 Glei
- 17607 Termini San Luis Pass Rd
- 17812 Vera Cruz
- 17824 Vera Cruz
- 17518 Bristow
- 17501 San Luis Pass Rd
- 17514 Bristow Dr
- Lot 20-1 & 19-2 Bristow
- 18222 E De Vaca
- 18223 Shaman Dr
- 18103 Shaman Dr
- 18051 Shaman Dr
- 18302 E De Vaca
- 17609 Termini San Luis Pass Rd
- 16619 Francis Drake Rd
- 4421 Pelican Rd
- 16606 Jamaica Inn Rd
- 16520 Barbados Way
- 14463 Spyglass Cir
- 4015 Oleander Dr
- 14146 Miramar Dr
- 4025 Vista Blvd
- 4011 Vista Rd
- 3902 Pirates Beach Boulevard Ct
- 13826 Pirates Beach Blvd
- 13807 Mutiny Ln
- 3822 Concho Key
- 4206 Mason Dr
- 4106 Kent Dr
- 21902 San Luis Pass Rd
- 604 Calico Jack Cove
- 4007 Grayson Dr
- 4106 Grayson Dr
