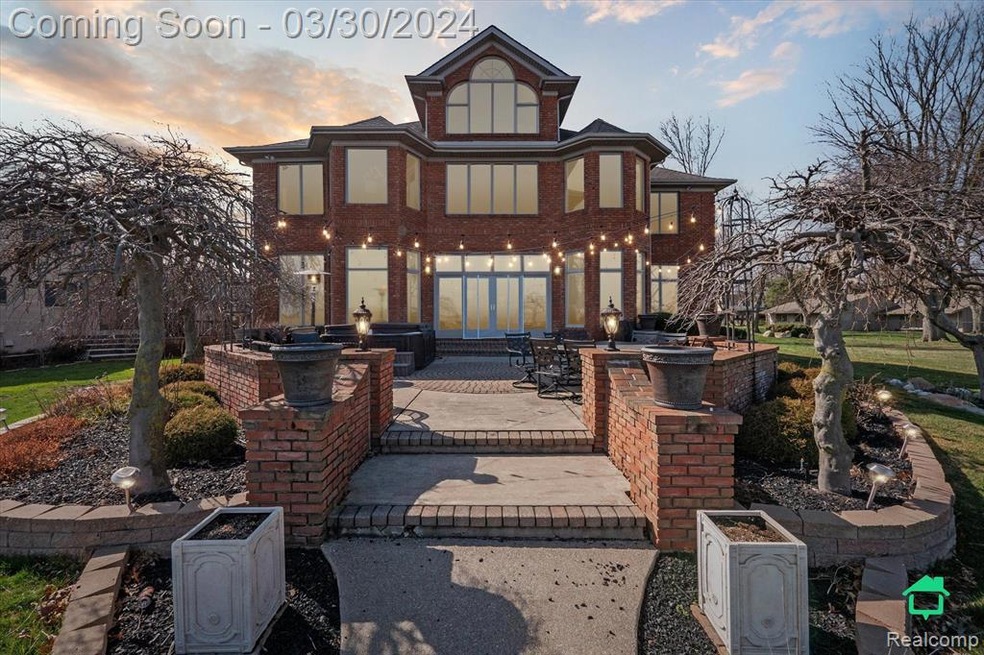
$1,150,000
- 5 Beds
- 4.5 Baths
- 3,500 Sq Ft
- 21907 Westcroft Dr
- Grosse Ile, MI
Exceptional Custom Built home nestled on an almost half-acre lot in one of Grosse Ile’s most prestigious neighborhoods. This home is a definition of curb appeal with professional landscaping and an expansive circle drive. 3,427 square feet of main living space, with the additional 1,020 square foot lower level, filled with floor-to-ceiling custom finishes. The Chef’s kitchen has everything
Alex Brake River Oaks Realty
