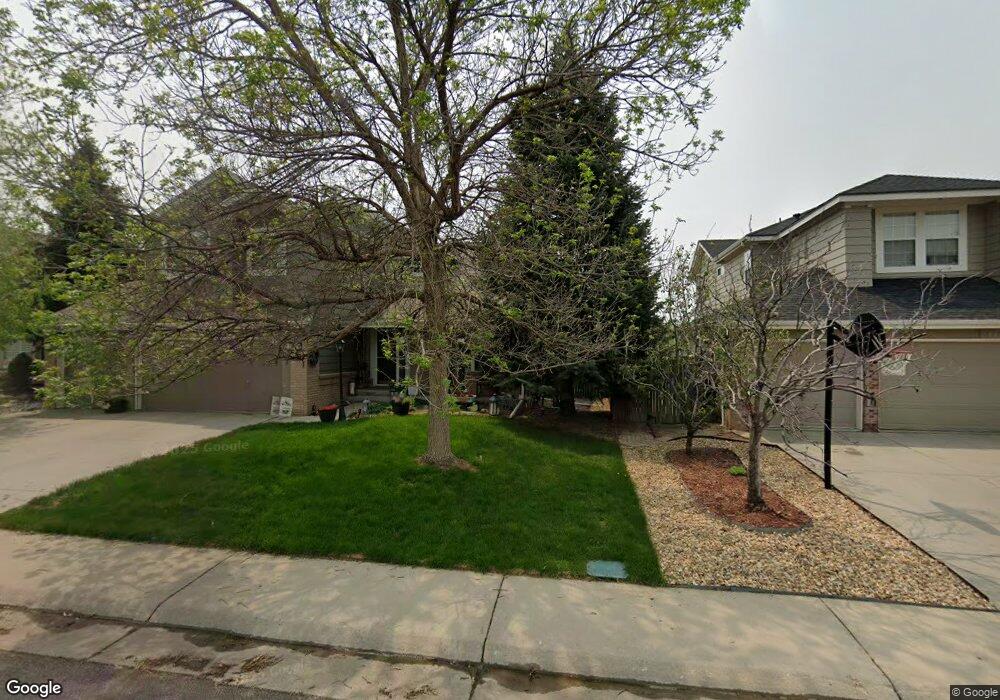17726 E Ida Ave Centennial, CO 80015
Piney Creek NeighborhoodEstimated Value: $658,000 - $715,000
4
Beds
4
Baths
3,256
Sq Ft
$209/Sq Ft
Est. Value
About This Home
This home is located at 17726 E Ida Ave, Centennial, CO 80015 and is currently estimated at $681,284, approximately $209 per square foot. 17726 E Ida Ave is a home located in Arapahoe County with nearby schools including Trails West Elementary School, Falcon Creek Middle School, and Grandview High School.
Ownership History
Date
Name
Owned For
Owner Type
Purchase Details
Closed on
Apr 28, 2021
Sold by
Krneta Melinda A
Bought by
Shurtz Damian and Shurtz Kellie
Current Estimated Value
Home Financials for this Owner
Home Financials are based on the most recent Mortgage that was taken out on this home.
Original Mortgage
$531,250
Outstanding Balance
$476,525
Interest Rate
3%
Mortgage Type
New Conventional
Estimated Equity
$204,759
Purchase Details
Closed on
Oct 21, 2016
Sold by
Krneta Matthew L
Bought by
Krneta Melinda A
Purchase Details
Closed on
Oct 25, 2007
Sold by
Turner Tim
Bought by
Krneta Matthew L
Home Financials for this Owner
Home Financials are based on the most recent Mortgage that was taken out on this home.
Original Mortgage
$274,946
Interest Rate
6.37%
Mortgage Type
Purchase Money Mortgage
Purchase Details
Closed on
Jul 7, 1995
Sold by
Kdb Homes Inc
Bought by
Turner Tim and Turner Marvene
Home Financials for this Owner
Home Financials are based on the most recent Mortgage that was taken out on this home.
Original Mortgage
$164,800
Interest Rate
7.79%
Create a Home Valuation Report for This Property
The Home Valuation Report is an in-depth analysis detailing your home's value as well as a comparison with similar homes in the area
Home Values in the Area
Average Home Value in this Area
Purchase History
| Date | Buyer | Sale Price | Title Company |
|---|---|---|---|
| Shurtz Damian | $640,000 | Prestige Title & Escrow | |
| Krneta Melinda A | -- | First American Title | |
| Krneta Matthew L | $274,946 | Land Title Guarantee Company | |
| Turner Tim | $173,498 | -- |
Source: Public Records
Mortgage History
| Date | Status | Borrower | Loan Amount |
|---|---|---|---|
| Open | Shurtz Damian | $531,250 | |
| Previous Owner | Krneta Matthew L | $274,946 | |
| Previous Owner | Turner Tim | $164,800 |
Source: Public Records
Tax History Compared to Growth
Tax History
| Year | Tax Paid | Tax Assessment Tax Assessment Total Assessment is a certain percentage of the fair market value that is determined by local assessors to be the total taxable value of land and additions on the property. | Land | Improvement |
|---|---|---|---|---|
| 2025 | $4,976 | $41,737 | -- | -- |
| 2024 | $4,433 | $46,478 | -- | -- |
| 2023 | $4,433 | $46,478 | $0 | $0 |
| 2022 | $3,425 | $33,979 | $0 | $0 |
| 2021 | $3,346 | $33,979 | $0 | $0 |
| 2020 | $3,188 | $32,068 | $0 | $0 |
| 2019 | $3,110 | $32,068 | $0 | $0 |
| 2018 | $3,269 | $30,096 | $0 | $0 |
| 2017 | $3,216 | $30,096 | $0 | $0 |
| 2016 | $3,088 | $27,438 | $0 | $0 |
| 2015 | $2,984 | $27,438 | $0 | $0 |
| 2014 | -- | $21,914 | $0 | $0 |
| 2013 | -- | $20,850 | $0 | $0 |
Source: Public Records
Map
Nearby Homes
- 17705 E Oakwood Ln
- 17529 E Crestridge Ave
- 18243 E Dorado Ave
- 18337 E Powers Place
- 6080 S Yampa St
- 6102 S Yampa St
- 16776 E Prentice Cir
- 6412 S Sedalia St
- 16672 E Prentice Cir
- 6373 S Richfield St
- 6368 S Walden Way
- 17954 E Progress Place
- 5229 S Pagosa Way
- 16264 E Dorado Place
- 17613 E Peakview Ave
- 5255 S Waco St
- 16395 E Crestline Place
- 5171 S Quintero St
- 5138 S Sedalia Ct
- 16866 E Peakview Ave
- 17732 E Ida Ave
- 17724 E Ida Ave
- 17734 E Ida Ave
- 5795 S Telluride Ct
- 17725 E Ida Ave
- 17736 E Ida Ave
- 5796 S Telluride Ct
- 5775 S Telluride Ct
- 17723 E Ida Ave
- 5786 S Telluride Ct
- 17752 E Ida Ave
- 17721 E Ida Ave
- 5755 S Telluride Ct
- 17735 E Ida Ave
- 5745 S Telluride Ct
- 5776 S Telluride Ct
- 17754 E Ida Ave
- 17705 E Ida Ave
- 5725 S Telluride Ct
- 17751 E Ida Ave
