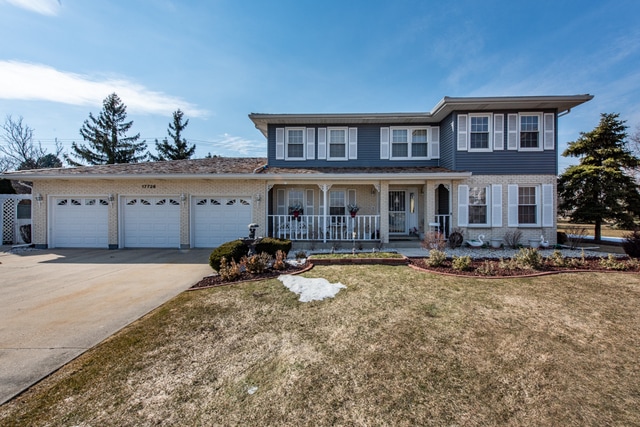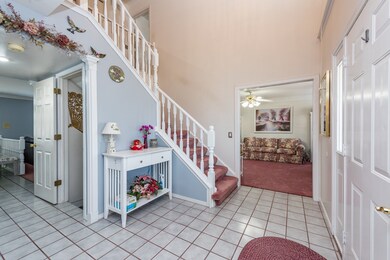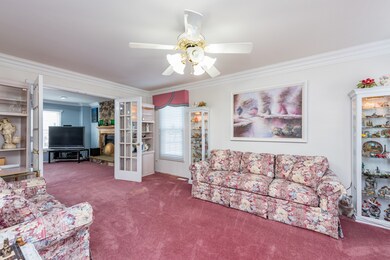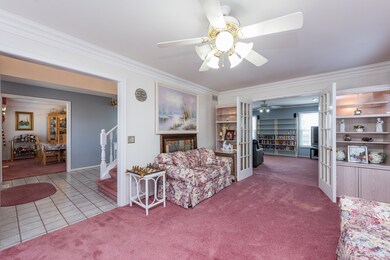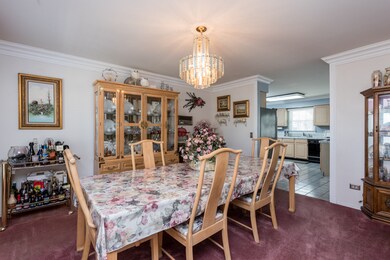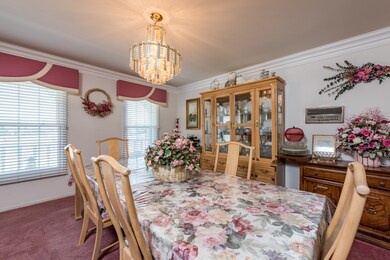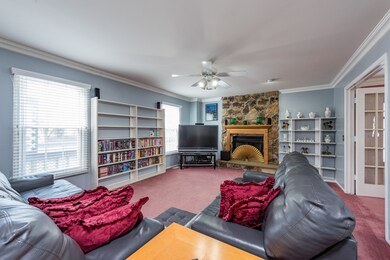
17726 W Dawn Ct Gurnee, IL 60031
Estimated Value: $448,000 - $509,000
Highlights
- Open Floorplan
- Landscaped Professionally
- Property is near a park
- Woodland Elementary School Rated A-
- Deck
- 4-minute walk to Warren Township Center
About This Home
As of April 2021Due to family emergency home is back on the market. LOCATION! LOCATION! LOCATION! This home's location has it all! It is directly across the street from one of the best township parks you could ever want. Warren Township Park offers walking trails, children's playground, tennis as well as basketball courts and much more. There is a Senior Center as well as a Teen Center for residents. Now on to the house. The home was custom built and the loving residents resided there for all of the 31 years. Love abounded here. You will see from some of the summer photos that the many perennials show off the beautiful park-like setting in the yard. The new cedar shake roof was just put on in 2020. The vinyl siding was done in 2019. There are 4 bedrooms on the second floor with the master bedroom having a full bath with separate shower, garden tub and twin sinks. A very special feature is the first floor bedroom with a full bath for a person that may choose not to or able to do steps. The living room has French doors leading to the family room. Besides a formal dining room this home has an eating area next to the kitchen with a custom table that the seller may be interested in leaving for the new owners. The kitchen is equipped with stainless appliances. The only thing you may want to change is the color scheme to suit your own tastes. The lower level has been partially finished and has a 6th bedroom. There is plenty of storage room or even could be finished if desired. The owner has been downsizing so excuse the packing.
Last Agent to Sell the Property
HomeSmart Connect LLC License #475096124 Listed on: 03/10/2021

Home Details
Home Type
- Single Family
Est. Annual Taxes
- $11,612
Year Built
- 1989
Lot Details
- Cul-De-Sac
- Landscaped Professionally
HOA Fees
- $11 per month
Parking
- Attached Garage
- Parking Available
- Garage Transmitter
- Garage Door Opener
- Driveway
- Off-Street Parking
- Parking Included in Price
- Garage Is Owned
Home Design
- Brick Exterior Construction
- Wood Shingle Roof
- Vinyl Siding
Interior Spaces
- Open Floorplan
- Built-In Features
- Skylights
- Wood Burning Fireplace
- Window Treatments
- Formal Dining Room
- Partially Finished Basement
- Basement Fills Entire Space Under The House
Kitchen
- Oven or Range
- Microwave
- Dishwasher
Bedrooms and Bathrooms
- Main Floor Bedroom
- Walk-In Closet
- Primary Bathroom is a Full Bathroom
- Bathroom on Main Level
Laundry
- Laundry on main level
- Dryer
- Washer
Home Security
- Storm Screens
- Storm Doors
Outdoor Features
- Deck
- Patio
Location
- Property is near a park
- Property is near a bus stop
Utilities
- Forced Air Heating and Cooling System
- Heating System Uses Gas
Listing and Financial Details
- Senior Tax Exemptions
- Homeowner Tax Exemptions
Ownership History
Purchase Details
Home Financials for this Owner
Home Financials are based on the most recent Mortgage that was taken out on this home.Purchase Details
Similar Homes in the area
Home Values in the Area
Average Home Value in this Area
Purchase History
| Date | Buyer | Sale Price | Title Company |
|---|---|---|---|
| Bungcayao Paul John | $340,000 | First American Title | |
| Dizon Conrado F | -- | None Available |
Mortgage History
| Date | Status | Borrower | Loan Amount |
|---|---|---|---|
| Open | Bungcayao Paul John | $271,920 | |
| Previous Owner | Dizon Conrado F | $200,000 | |
| Previous Owner | Dizon Conrado F | $200,000 | |
| Previous Owner | Dizon Conrado F | $100,000 | |
| Previous Owner | Dizon Conrado F | $40,000 |
Property History
| Date | Event | Price | Change | Sq Ft Price |
|---|---|---|---|---|
| 04/23/2021 04/23/21 | Sold | $339,900 | 0.0% | $124 / Sq Ft |
| 03/12/2021 03/12/21 | Pending | -- | -- | -- |
| 03/12/2021 03/12/21 | For Sale | $339,900 | 0.0% | $124 / Sq Ft |
| 03/11/2021 03/11/21 | Pending | -- | -- | -- |
| 03/10/2021 03/10/21 | For Sale | $339,900 | -- | $124 / Sq Ft |
Tax History Compared to Growth
Tax History
| Year | Tax Paid | Tax Assessment Tax Assessment Total Assessment is a certain percentage of the fair market value that is determined by local assessors to be the total taxable value of land and additions on the property. | Land | Improvement |
|---|---|---|---|---|
| 2024 | $11,612 | $140,359 | $32,043 | $108,316 |
| 2023 | $11,250 | $130,312 | $29,749 | $100,563 |
| 2022 | $11,250 | $119,315 | $29,033 | $90,282 |
| 2021 | $9,709 | $114,528 | $27,868 | $86,660 |
| 2020 | $9,194 | $110,254 | $27,183 | $83,071 |
| 2019 | $9,013 | $107,053 | $26,394 | $80,659 |
| 2018 | $8,440 | $103,615 | $25,962 | $77,653 |
| 2017 | $8,452 | $100,646 | $25,218 | $75,428 |
| 2016 | $8,403 | $96,165 | $24,095 | $72,070 |
| 2015 | $8,146 | $91,204 | $22,852 | $68,352 |
| 2014 | $8,663 | $91,744 | $22,543 | $69,201 |
| 2012 | $8,306 | $97,486 | $22,730 | $74,756 |
Agents Affiliated with this Home
-
Donna Radke

Seller's Agent in 2021
Donna Radke
HomeSmart Connect LLC
(847) 231-7612
23 in this area
49 Total Sales
-
Jennifer Radke

Seller Co-Listing Agent in 2021
Jennifer Radke
HomeSmart Connect LLC
(224) 715-1650
25 in this area
58 Total Sales
-
Venny Rivera

Buyer's Agent in 2021
Venny Rivera
eXp Realty
(847) 722-4325
9 in this area
311 Total Sales
Map
Source: Midwest Real Estate Data (MRED)
MLS Number: MRD11013272
APN: 07-20-302-004
- 34143 N Homestead Ct
- 34229 N Homestead Rd Unit 13
- 34253 N Homestead Rd Unit 5
- 34251 N Homestead Rd Unit 6
- 34451 N Saddle Ln
- 17429 W Chestnut Ln Unit 13A
- 527 Capital Ln
- 534 Capital Ln
- 400 Saint Andrews Ln
- 17525 W Walnut Ln Unit 3A
- 17490 Pin Oak Ln
- 7393 Cascade Way Unit 1
- 17444 Pin Oak Ln
- 18485 W Springwood Dr
- 18400 W Meander Dr
- 18376 W Springwood Dr
- 17083 W Tiger Tail Ct
- 35051 N Oak Knoll Cir
- 295 N Hunt Club Rd
- 496 Cliffwood Ln
- 17726 W Dawn Ct
- 17712 W Dawn Ct
- 17723 W Dawn Ct
- 17696 W Dawn Ct
- 17715 W Dawn Ct
- 17716 W Horseshoe Ln Unit 17716
- 17682 W Dawn Ct
- 17695 W Dawn Ct
- 17712 W Horseshoe Ln Unit 17712
- 17712 W Horseshoe Ln Unit 1771
- 17724 W Horseshoe Ln Unit 15
- 17681 W Dawn Ct
- 17728 W Horseshoe Ln Unit 16
- 17710 W Sandy Ct
- 17732 W Horseshoe Ln Unit 17
- 17732 W Horseshoe Ln Unit 1
- 17736 W Horseshoe Ln Unit 18
- 17736 W Horseshoe Ln Unit 1
- 17720 W Horseshoe Ln Unit 14
- 17708 W Horseshoe Ln Unit 17708
