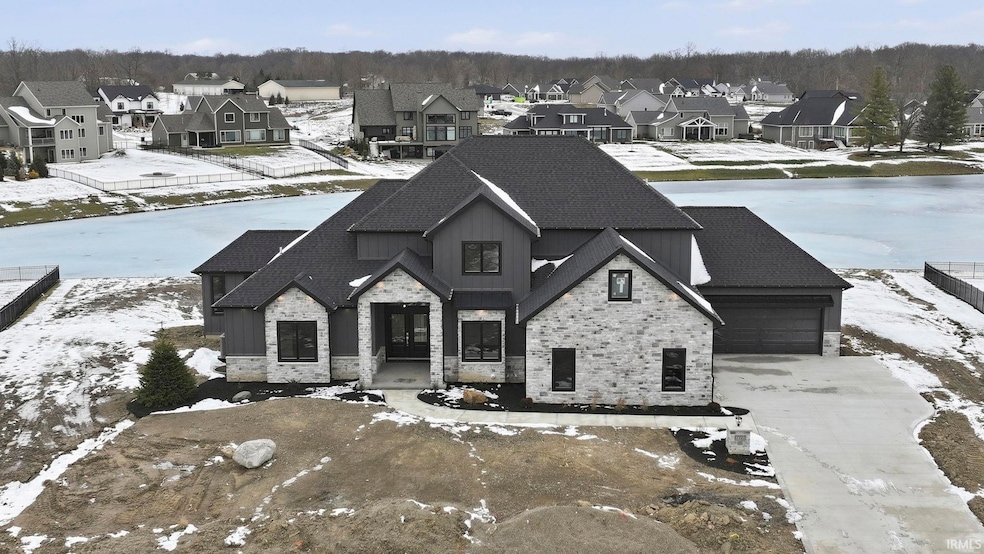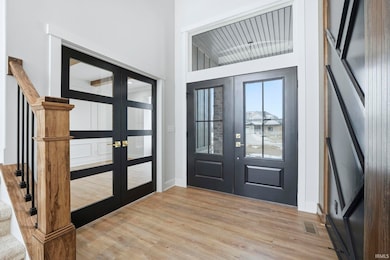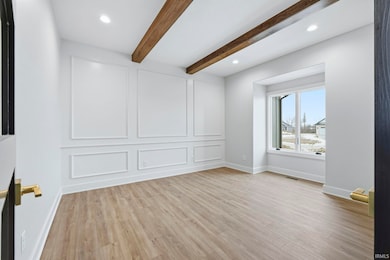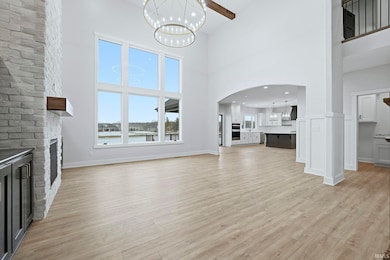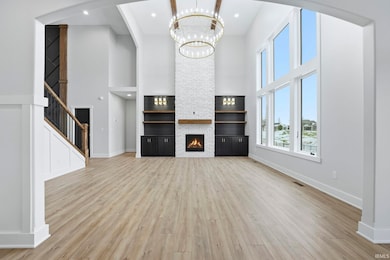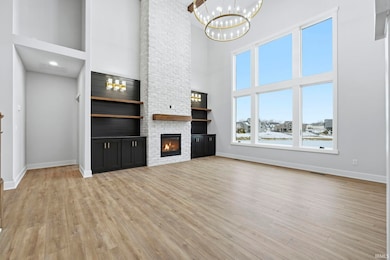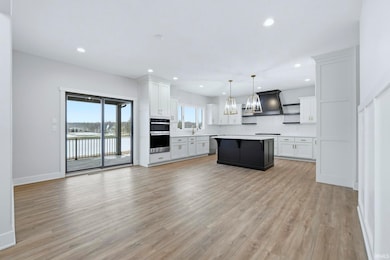Estimated payment $5,229/month
Highlights
- Hot Property
- Primary Bedroom Suite
- Fireplace in Bedroom
- Cedarville Elementary School Rated A-
- Waterfront
- Lake, Pond or Stream
About This Home
Brand new & thoughtfully designed, this stunning 5-bedroom home with a finished walk-out basement is tucked away on a quiet cul-de-sac in the highly sought-after Leo Schools! Set on a spacious pond lot, the backyard offers the ideal setting for an in-ground pool & exceptional outdoor living. A rare 4-car garage & impressive curb appeal welcome you as you arrive, highlighted by the covered front porch. Inside, the home opens to a private office just off the foyer, leading into a breathtaking living room with soaring 18-foot ceilings. A floor-to-ceiling stone fireplace flanked by built-ins & large windows that allow the home to fill with natural light. The open concept design flows seamlessly into the dining area & kitchen featuring abundant cabinetry, quartz countertops, tiled backsplash, & a hidden pantry entrance! The main floor primary bedroom showcases a tray ceiling, private sitting room, & a luxurious en-suite bathroom with tiled floors, dual vanities, garden tub, walk-in ceramic shower, & an oversized walk-in closet with custom organizers. Upstairs, you’ll find three generously sized bedrooms, including one with a private en-suite & two connected by a Jack & Jill bathroom. The finished walk-out basement expands your living & entertaining space with a fifth bedroom, theatre room, large living area, & a rec room complete with its own bathroom & wet bar! Outdoor enjoyment is easy with access to one of the best lots in Tullymore from both the walk-out basement & kitchen, leading to a covered back patio overlooking the pond. Located in the desirable Tullymore subdivision, this home is just 15 minutes from Parkview Regional Medical Center & less than 10 minutes from Leo Jr./Sr. High School - offering the perfect blend of luxury, location, & lifestyle!
Listing Agent
Encore Sotheby's International Realty Brokerage Phone: 260-466-0609 Listed on: 12/12/2025
Home Details
Home Type
- Single Family
Year Built
- Built in 2025
Lot Details
- 0.71 Acre Lot
- Waterfront
- Rural Setting
- Level Lot
HOA Fees
- $63 Monthly HOA Fees
Parking
- 4 Car Attached Garage
- Garage Door Opener
- Driveway
- Off-Street Parking
Home Design
- Traditional Architecture
- Poured Concrete
- Shingle Roof
- Stone Exterior Construction
- Cement Board or Planked
- Vinyl Construction Material
Interior Spaces
- 2-Story Property
- Wet Bar
- Built-in Bookshelves
- Ceiling height of 9 feet or more
- Gas Log Fireplace
- Entrance Foyer
- Living Room with Fireplace
- Storage In Attic
Kitchen
- Oven or Range
- Solid Surface Countertops
- Disposal
Flooring
- Carpet
- Tile
- Vinyl
Bedrooms and Bathrooms
- 5 Bedrooms
- Fireplace in Bedroom
- Primary Bedroom Suite
- Walk-In Closet
- Double Vanity
- Soaking Tub
- Bathtub With Separate Shower Stall
- Garden Bath
Laundry
- Laundry on main level
- Electric Dryer Hookup
Finished Basement
- Basement Fills Entire Space Under The House
- 2 Bathrooms in Basement
- 1 Bedroom in Basement
Outdoor Features
- Lake, Pond or Stream
- Covered Patio or Porch
Schools
- Cedarville Elementary School
- Leo Middle School
- Leo High School
Utilities
- Forced Air Heating and Cooling System
- Heating System Uses Gas
Listing and Financial Details
- Assessor Parcel Number 02-03-10-128-013.000-042
- Seller Concessions Not Offered
Community Details
Overview
- Tullymore Run Subdivision
Recreation
- Waterfront Owned by Association
Map
Home Values in the Area
Average Home Value in this Area
Tax History
| Year | Tax Paid | Tax Assessment Tax Assessment Total Assessment is a certain percentage of the fair market value that is determined by local assessors to be the total taxable value of land and additions on the property. | Land | Improvement |
|---|---|---|---|---|
| 2024 | $2,036 | $120,400 | $120,400 | -- |
| 2023 | $1,986 | $120,400 | $120,400 | $0 |
| 2022 | $1,850 | $120,400 | $120,400 | $0 |
| 2021 | $15 | $900 | $900 | $0 |
| 2020 | $65 | $900 | $900 | $0 |
Property History
| Date | Event | Price | List to Sale | Price per Sq Ft | Prior Sale |
|---|---|---|---|---|---|
| 12/12/2025 12/12/25 | For Sale | $949,900 | +705.0% | $202 / Sq Ft | |
| 03/19/2025 03/19/25 | Sold | $118,000 | -3.2% | -- | View Prior Sale |
| 02/15/2025 02/15/25 | Pending | -- | -- | -- | |
| 09/21/2024 09/21/24 | Price Changed | $121,900 | -2.4% | -- | |
| 06/04/2024 06/04/24 | For Sale | $124,900 | -- | -- |
Purchase History
| Date | Type | Sale Price | Title Company |
|---|---|---|---|
| Warranty Deed | -- | None Listed On Document | |
| Deed | -- | None Listed On Document | |
| Deed | $121,900 | None Listed On Document | |
| Warranty Deed | -- | -- | |
| Warranty Deed | $121,900 | Renaissance Title | |
| Warranty Deed | -- | Renaissance Title | |
| Deed | -- | Fidelity National Ttl Co Llc |
Mortgage History
| Date | Status | Loan Amount | Loan Type |
|---|---|---|---|
| Open | $681,477 | Construction | |
| Previous Owner | $103,600 | New Conventional | |
| Previous Owner | $103,600 | Balloon | |
| Previous Owner | $1,000,000 | Construction | |
| Previous Owner | $1,000,000 | Credit Line Revolving |
Source: Indiana Regional MLS
MLS Number: 202548817
APN: 02-03-10-128-013.000-042
- 17712 Castlefeane Ct
- 10491 Beaugreen Cove
- 17714 Letterbrick Run
- 17810 Tullymore Ln
- 17837 Tullymore Ln
- 17890 Carne Cove
- 10235 Consta Verde Commons
- 17614 Consta Verde Ln
- 18015 Tullymore Ln
- 17979 Carne Cove Unit 76
- 18017 Carne Cove
- 18096 Tullymore Ln Unit 34TR
- 17921 Lochner Rd
- 10123 Consta Verde Commons
- 11819 Distant Hills
- 9344 Garman Rd
- 9129 Hollopeter Rd
- 15451 N State Road 1
- 15471 Makarios Pass Unit 35
- 18930 Hull Road - Lot 6 Rd
- 11328 Rio Vista Ave
- 13101 Union Club Blvd
- 4238 Provision Pkwy
- 4021 Frost Grass Dr
- 9420 Bridgewood Place
- 11275 Sportsman Park Ln
- 10326 Old Leo Rd Unit 37
- 10501 Day Lily Dr
- 10550 Dupont Oaks Blvd
- 4775 Amity Dr
- 10095 Bluffs Corner
- 660 Bonterra Blvd
- 3302 Vantage Point Dr
- 9509 Hidden Village Place
- 900 Griswold Ct
- 2302 E Wallen Rd
- 6031 Evard Rd
- 5726 Fox Mill Run
- 625 Perolla Dr
- 22611 Campbell Rd
