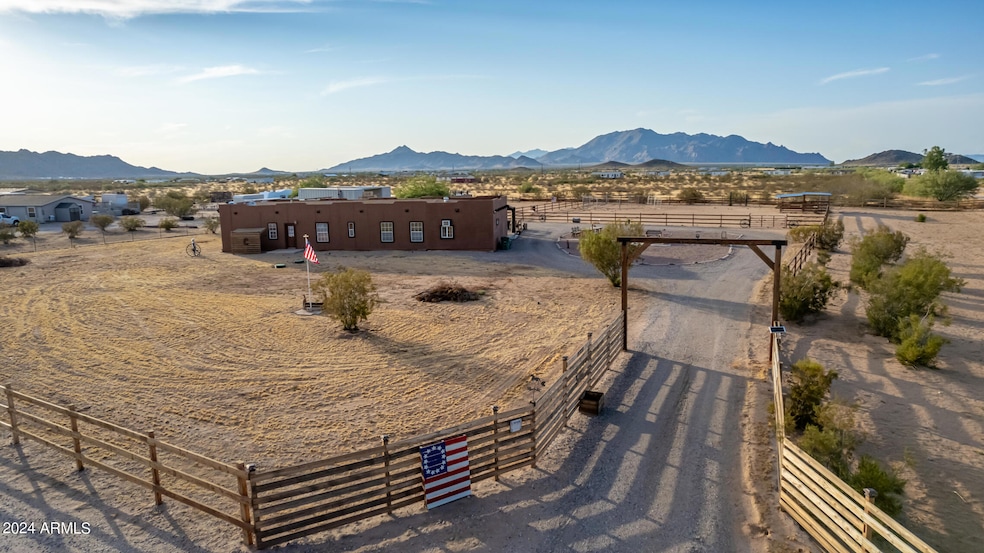
17728 N Deer Trail Maricopa, AZ 85139
Estimated payment $3,194/month
Highlights
- Arena
- Corner Lot
- Covered Patio or Porch
- Mountain View
- No HOA
- Circular Driveway
About This Home
A 2.49-acre property in Hidden Valley that has it all! This gorgeous MOVE-IN READY home is just over 1900 sq ft. Western-style property inside and out! The home features 4 bedrooms, 3 full bathrooms, and formal dining. Split floor plan with the main bedroom opening to an en-suite bathroom. Full-length parking stalls along the side of the home. The property has a fully finished workshop & chicken coop equipped with a misting system. No HOA, shared well, fully fenced with GORGEOUS MOUNTAIN VIEWS. Only minutes from city amenities! Bring your horses & make this home yours today. Truly a must-see!
Property Details
Home Type
- Mobile/Manufactured
Est. Annual Taxes
- $1,035
Year Built
- Built in 2003
Lot Details
- 2.5 Acre Lot
- Desert faces the front and back of the property
- Wood Fence
- Chain Link Fence
- Corner Lot
Home Design
- Roof Updated in 2023
- Wood Frame Construction
- Composition Roof
- Stucco
Interior Spaces
- 1,625 Sq Ft Home
- 1-Story Property
- Mountain Views
Kitchen
- Kitchen Updated in 2022
- Breakfast Bar
- Electric Cooktop
- Built-In Microwave
- Kitchen Island
Flooring
- Floors Updated in 2022
- Carpet
- Laminate
- Tile
Bedrooms and Bathrooms
- 4 Bedrooms
- Bathroom Updated in 2022
- Primary Bathroom is a Full Bathroom
- 3 Bathrooms
- Dual Vanity Sinks in Primary Bathroom
- Bathtub With Separate Shower Stall
Parking
- 6 Open Parking Spaces
- 4 Carport Spaces
- Circular Driveway
Outdoor Features
- Covered Patio or Porch
- Outdoor Storage
Schools
- Maricopa Elementary School
- Maricopa Wells Middle School
- Maricopa High School
Horse Facilities and Amenities
- Horse Automatic Waterer
- Horses Allowed On Property
- Horse Stalls
- Arena
Utilities
- Cooling System Mounted To A Wall/Window
- Central Air
- Heating Available
- Plumbing System Updated in 2022
- Wiring Updated in 2022
- Shared Well
- Septic Tank
- High Speed Internet
- Cable TV Available
Community Details
- No Home Owners Association
- Association fees include no fees
- S34 T4s R2e Subdivision
Listing and Financial Details
- Assessor Parcel Number 510-69-006-M
Map
Home Values in the Area
Average Home Value in this Area
Property History
| Date | Event | Price | Change | Sq Ft Price |
|---|---|---|---|---|
| 08/13/2025 08/13/25 | Price Changed | $574,950 | -0.8% | $354 / Sq Ft |
| 07/09/2025 07/09/25 | For Sale | $579,500 | +244.9% | $357 / Sq Ft |
| 02/06/2019 02/06/19 | Sold | $168,000 | 0.0% | $87 / Sq Ft |
| 11/30/2018 11/30/18 | Pending | -- | -- | -- |
| 11/26/2018 11/26/18 | For Sale | $168,000 | +236.0% | $87 / Sq Ft |
| 09/13/2013 09/13/13 | Sold | $50,000 | 0.0% | $32 / Sq Ft |
| 07/29/2013 07/29/13 | Pending | -- | -- | -- |
| 07/19/2013 07/19/13 | For Sale | $50,000 | -- | $32 / Sq Ft |
Similar Homes in Maricopa, AZ
Source: Arizona Regional Multiple Listing Service (ARMLS)
MLS Number: 6890365
- 53531 W Moondust Rd
- 17586 N Thornwood Rd
- 53636 W Bowlin Rd
- 54114 W Deborah Dr
- 0 N Stonebluff Rd Unit 6892687
- 16627 N Slate Ln
- 0 W Homeland Rd Unit 4 6910858
- 16630 N Slate Ln
- 16567 N Slate Ln
- 0000 W Bowlin Rd
- 0 N Hidden Valley Rd Unit B 6858061
- 0 N Hidden Valley Rd Unit 6831853
- 0 Sage & Bowlin Rd Unit B 6861347
- 0 Sage & Bowlin Rd Unit C 6861346
- 0 W McDavid Rd 4 Acres --
- 55610 W Mcdavid Rd
- 20727 N La Entrada Rd
- 55604 W Beat St Unit W
- 55602 W Beat St Unit E
- 55600 W Beat St
- 20163 N Sage St
- 44900 W Bowlin Rd
- 46108 W Morning View Ln
- 45993 W Sonny Rd
- 45671 W Rainbow Dr
- 45680 W Tucker Rd
- 45667 W Tucker Rd
- 45554 W Ranch Rd
- 45525 W Rainbow Dr
- 45319 W Rhea Rd
- 19443 N Madison Rd
- 45168 W Mescal St
- 45760 W Village Pkwy
- 45096 W Buckhorn Trail
- 45055 W Juniper Ave
- 17373 N Costa Brava Ave
- 44852 W Woody Rd
- 45449 W Alamendras St
- 45022 W Bahia Dr
- 45023 W Miramar Rd






