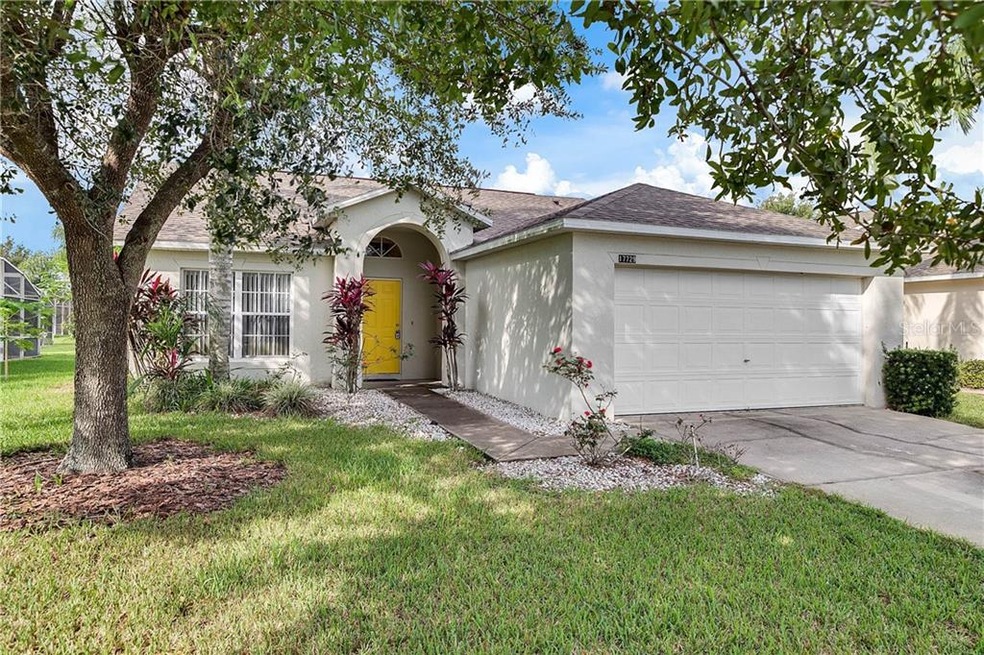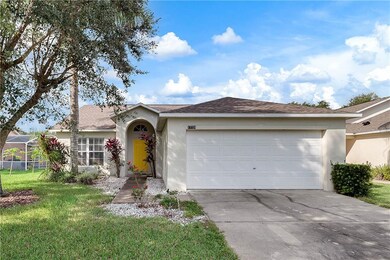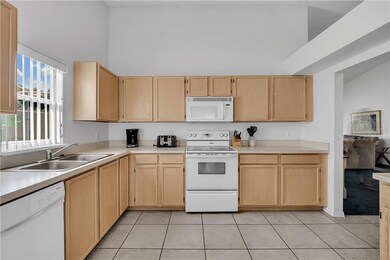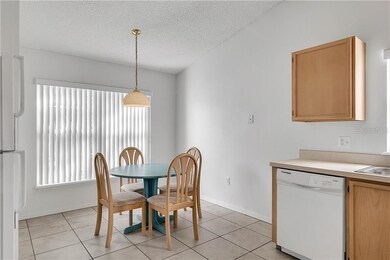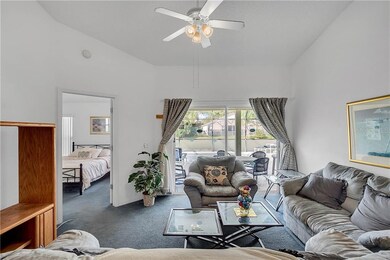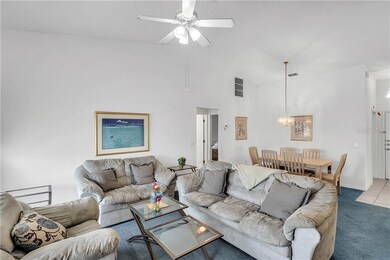
17729 Pebble Creek Ct Clermont, FL 34714
Highlights
- In Ground Pool
- Eat-In Kitchen
- Tile Flooring
- 2 Car Attached Garage
- Walk-In Closet
- Sliding Doors
About This Home
As of May 2020Beautiful 3 Bedroom 2 1/2 Bathroom pool home located in Clear Creek. This home is being sold fully furnished. The home features a split floor plan with a Livingroom / Dining Room Combo. Livingroom features a sliding door with access to the pool area. The kitchen includes a eat in area. The half bathroom also leads to the pool area. Located within a short distance to many restaurants, shopping, library, medical facilities and theme parks.
Last Agent to Sell the Property
COLDWELL BANKER VANGUARD EDGE License #3197565 Listed on: 10/28/2019

Home Details
Home Type
- Single Family
Est. Annual Taxes
- $2,892
Year Built
- Built in 2001
Lot Details
- 8,000 Sq Ft Lot
- East Facing Home
- Irrigation
- Property is zoned PUD
HOA Fees
- $28 Monthly HOA Fees
Parking
- 2 Car Attached Garage
Home Design
- Slab Foundation
- Shingle Roof
- Concrete Siding
- Stucco
Interior Spaces
- 1,437 Sq Ft Home
- Ceiling Fan
- Sliding Doors
- Combination Dining and Living Room
- Dryer
Kitchen
- Eat-In Kitchen
- Range
- Microwave
- Dishwasher
- Disposal
Flooring
- Carpet
- Tile
Bedrooms and Bathrooms
- 3 Bedrooms
- Split Bedroom Floorplan
- Walk-In Closet
Pool
- In Ground Pool
- Gunite Pool
Utilities
- Central Heating and Cooling System
Community Details
- Sentry Management Association, Phone Number (352) 243-4595
- Clear Creek Ph Three Sub Subdivision
Listing and Financial Details
- Down Payment Assistance Available
- Visit Down Payment Resource Website
- Tax Lot 204
- Assessor Parcel Number 25-24-26-0310-000-20400
Ownership History
Purchase Details
Home Financials for this Owner
Home Financials are based on the most recent Mortgage that was taken out on this home.Purchase Details
Home Financials for this Owner
Home Financials are based on the most recent Mortgage that was taken out on this home.Purchase Details
Purchase Details
Purchase Details
Home Financials for this Owner
Home Financials are based on the most recent Mortgage that was taken out on this home.Similar Homes in Clermont, FL
Home Values in the Area
Average Home Value in this Area
Purchase History
| Date | Type | Sale Price | Title Company |
|---|---|---|---|
| Warranty Deed | $238,000 | Equitable Ttl Of Lake Cnty L | |
| Warranty Deed | $195,000 | Brokers Title Of Central Flo | |
| Warranty Deed | $11,800 | Attorney | |
| Warranty Deed | -- | -- | |
| Warranty Deed | $148,900 | -- |
Mortgage History
| Date | Status | Loan Amount | Loan Type |
|---|---|---|---|
| Open | $248,737 | VA | |
| Closed | $243,474 | VA | |
| Previous Owner | $104,230 | Purchase Money Mortgage |
Property History
| Date | Event | Price | Change | Sq Ft Price |
|---|---|---|---|---|
| 05/15/2020 05/15/20 | Sold | $238,000 | +1.7% | $166 / Sq Ft |
| 03/14/2020 03/14/20 | Pending | -- | -- | -- |
| 03/12/2020 03/12/20 | For Sale | $234,000 | -1.7% | $163 / Sq Ft |
| 02/25/2020 02/25/20 | Off Market | $238,000 | -- | -- |
| 02/22/2020 02/22/20 | For Sale | $234,000 | 0.0% | $163 / Sq Ft |
| 02/04/2020 02/04/20 | Pending | -- | -- | -- |
| 01/12/2020 01/12/20 | Price Changed | $234,000 | -1.2% | $163 / Sq Ft |
| 11/22/2019 11/22/19 | Price Changed | $236,900 | -1.3% | $165 / Sq Ft |
| 10/27/2019 10/27/19 | For Sale | $240,000 | +23.1% | $167 / Sq Ft |
| 05/24/2018 05/24/18 | Sold | $195,000 | -1.3% | $136 / Sq Ft |
| 04/24/2018 04/24/18 | Pending | -- | -- | -- |
| 04/19/2018 04/19/18 | For Sale | $197,500 | -- | $137 / Sq Ft |
Tax History Compared to Growth
Tax History
| Year | Tax Paid | Tax Assessment Tax Assessment Total Assessment is a certain percentage of the fair market value that is determined by local assessors to be the total taxable value of land and additions on the property. | Land | Improvement |
|---|---|---|---|---|
| 2025 | $4,102 | $294,422 | $79,500 | $214,922 |
| 2024 | $4,102 | $294,422 | $79,500 | $214,922 |
| 2023 | $4,102 | $288,669 | $79,500 | $209,169 |
| 2022 | $3,594 | $262,080 | $64,500 | $197,580 |
| 2021 | $3,088 | $191,707 | $0 | $0 |
| 2020 | $2,923 | $177,694 | $0 | $0 |
| 2019 | $2,892 | $165,887 | $0 | $0 |
| 2018 | $2,683 | $155,197 | $0 | $0 |
| 2017 | $2,499 | $145,297 | $0 | $0 |
| 2016 | $2,342 | $130,377 | $0 | $0 |
| 2015 | $2,388 | $128,584 | $0 | $0 |
| 2014 | $2,200 | $117,644 | $0 | $0 |
Agents Affiliated with this Home
-
Amy Barbisch

Seller's Agent in 2020
Amy Barbisch
COLDWELL BANKER VANGUARD EDGE
(863) 232-9556
4 in this area
36 Total Sales
-
Scott Coldwell

Buyer's Agent in 2020
Scott Coldwell
COLDWELL REALTY SOLD GUARANTEE
(352) 209-0000
1,045 Total Sales
-
Tom Langmann

Seller's Agent in 2018
Tom Langmann
RE/MAX
(321) 229-2041
230 Total Sales
-

Buyer's Agent in 2018
Edwine Cherubin
(305) 776-4139
7 Total Sales
Map
Source: Stellar MLS
MLS Number: G5022224
APN: 25-24-26-0310-000-20400
- 829 Clear Creek Cir
- 17517 Silver Creek Ct
- 941 Clear Creek Cir
- 17505 Silver Creek Ct
- 17614 Woodcrest Way
- 1010 Clear Creek Cir
- 1407 Retreat Cir
- 1717 Retreat Cir
- 1723 Retreat Cir
- 17524 Hidden Forest Dr
- 17522 Hidden Forest Dr
- 0 Retreat Cir Unit MFRTB8372780
- 17519 Hidden Forest Dr
- 17442 Hidden Forest Dr
- 17430 Hidden Forest Dr
- 17428 Hidden Forest Dr
- 17420 Hidden Forest Dr
- 1410 Silver Cove Dr
- 17407 Hidden Forest Dr
- 1112 Winding Water Way
