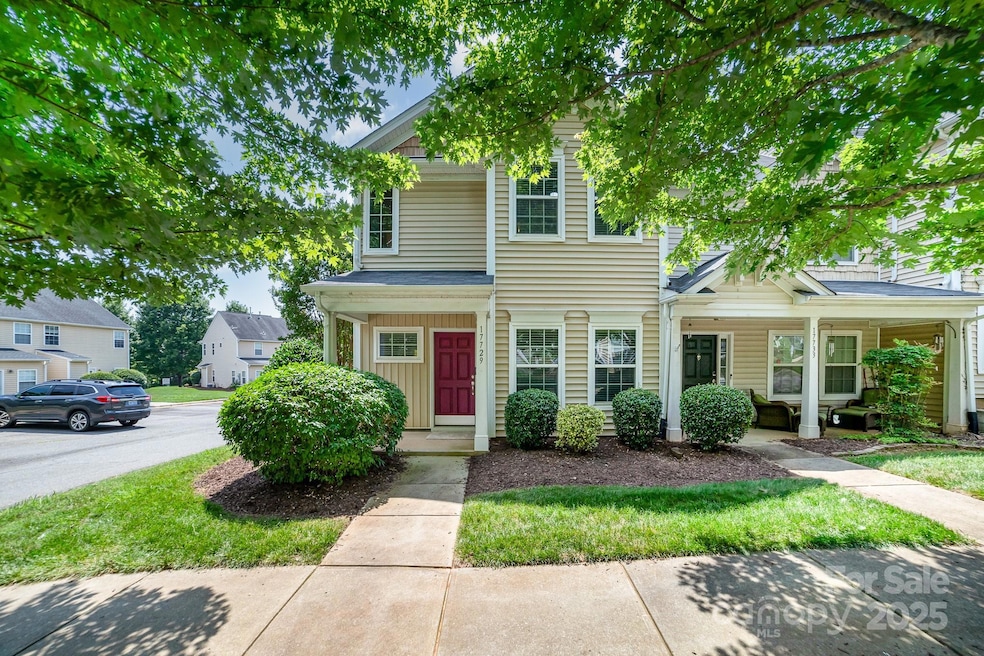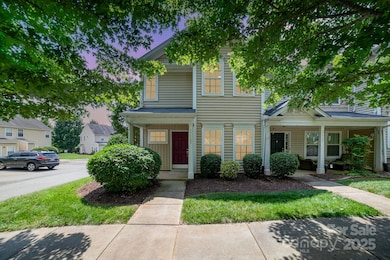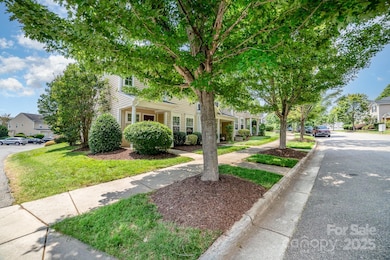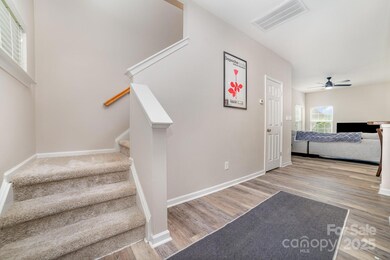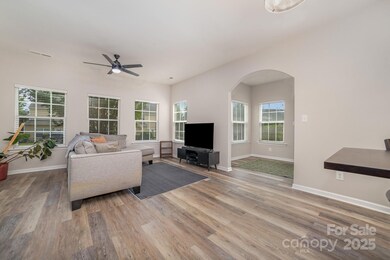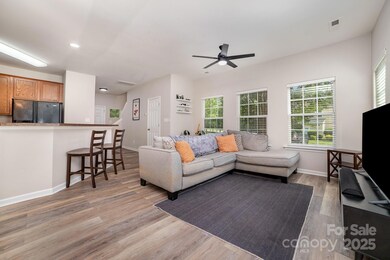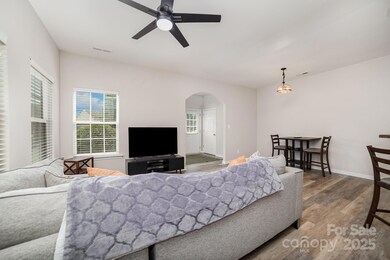17729 Trolley Crossing Way Cornelius, NC 28031
Estimated payment $2,187/month
Highlights
- Fitness Center
- Clubhouse
- Recreation Facilities
- J.V. Washam Elementary School Rated 9+
- Community Pool
- Laundry Room
About This Home
What’s worry-free living? A new water heater (2023), fresh carpet (2023), brand-new washer and dryer set (2024), refrigerator included, and a 1-year home warranty for peace of mind!
This charming end-unit townhome in desirable Caldwell Station offers an open-concept main level, perfect for modern living. Enjoy a cozy family room, bright sunroom, versatile office/flex space, and a stylish, functional kitchen. Upstairs, you’ll find three spacious bedrooms, including a large primary suite, two full baths, and a convenient laundry area.
Enjoy end-unit privacy and natural light, plus community amenities like a pool, playground, fitness center, and clubhouse. With quick access to the Caldwell Station Creek Greenway, outdoor fun is just steps away. Plus, you’re minutes from Lake Norman, I-77, Birkdale Village, and dining/shopping options.
This move-in-ready home offers the perfect blend of comfort, convenience, and community. Ready to experience easy living? This one’s for you!
Listing Agent
EXP Realty LLC Brokerage Email: casey.payne@exprealty.com License #357185 Listed on: 06/27/2025

Townhouse Details
Home Type
- Townhome
Est. Annual Taxes
- $2,212
Year Built
- Built in 2008
HOA Fees
- $280 Monthly HOA Fees
Parking
- 2 Open Parking Spaces
Home Design
- Entry on the 1st floor
- Slab Foundation
- Vinyl Siding
Interior Spaces
- 2-Story Property
- Vinyl Flooring
Kitchen
- Electric Oven
- Microwave
- Dishwasher
Bedrooms and Bathrooms
- 3 Bedrooms
Laundry
- Laundry Room
- Electric Dryer Hookup
Schools
- J.V. Washam Elementary School
- Bailey Middle School
- William Amos Hough High School
Utilities
- Central Heating and Cooling System
- Vented Exhaust Fan
- Heating System Uses Natural Gas
Listing and Financial Details
- Assessor Parcel Number 005-354-31
Community Details
Overview
- Alluvia Association
- Caldwell Station Subdivision
- Mandatory home owners association
Amenities
- Picnic Area
- Clubhouse
Recreation
- Recreation Facilities
- Community Playground
- Fitness Center
- Community Pool
- Trails
Map
Home Values in the Area
Average Home Value in this Area
Tax History
| Year | Tax Paid | Tax Assessment Tax Assessment Total Assessment is a certain percentage of the fair market value that is determined by local assessors to be the total taxable value of land and additions on the property. | Land | Improvement |
|---|---|---|---|---|
| 2025 | $2,212 | $282,700 | $55,000 | $227,700 |
| 2024 | $2,212 | $282,700 | $55,000 | $227,700 |
| 2023 | $2,212 | $282,700 | $55,000 | $227,700 |
| 2022 | $1,675 | $176,100 | $55,000 | $121,100 |
| 2021 | $1,658 | $176,100 | $55,000 | $121,100 |
| 2020 | $1,549 | $176,100 | $55,000 | $121,100 |
| 2019 | $1,627 | $176,100 | $55,000 | $121,100 |
| 2018 | $1,557 | $128,100 | $20,000 | $108,100 |
| 2017 | $1,532 | $128,100 | $20,000 | $108,100 |
| 2016 | $1,528 | $128,100 | $20,000 | $108,100 |
| 2015 | $1,525 | $128,100 | $20,000 | $108,100 |
| 2014 | $1,523 | $128,100 | $20,000 | $108,100 |
Property History
| Date | Event | Price | Change | Sq Ft Price |
|---|---|---|---|---|
| 08/28/2025 08/28/25 | Pending | -- | -- | -- |
| 08/14/2025 08/14/25 | Price Changed | $325,000 | -1.5% | $209 / Sq Ft |
| 06/27/2025 06/27/25 | For Sale | $330,000 | +4.8% | $212 / Sq Ft |
| 03/01/2023 03/01/23 | Sold | $315,000 | 0.0% | $195 / Sq Ft |
| 01/31/2023 01/31/23 | For Sale | $315,000 | 0.0% | $195 / Sq Ft |
| 12/27/2019 12/27/19 | Rented | $1,350 | 0.0% | -- |
| 12/11/2019 12/11/19 | Price Changed | $1,350 | -3.2% | $1 / Sq Ft |
| 10/26/2019 10/26/19 | For Rent | $1,395 | 0.0% | -- |
| 10/16/2019 10/16/19 | Price Changed | $1,395 | +11.6% | $1 / Sq Ft |
| 09/09/2016 09/09/16 | Rented | $1,250 | 0.0% | -- |
| 09/02/2016 09/02/16 | Under Contract | -- | -- | -- |
| 08/15/2016 08/15/16 | For Rent | $1,250 | +25.6% | -- |
| 08/13/2012 08/13/12 | Rented | $995 | -5.2% | -- |
| 08/13/2012 08/13/12 | For Rent | $1,050 | -- | -- |
Purchase History
| Date | Type | Sale Price | Title Company |
|---|---|---|---|
| Warranty Deed | $315,000 | -- | |
| Warranty Deed | -- | None Available | |
| Interfamily Deed Transfer | -- | None Available |
Mortgage History
| Date | Status | Loan Amount | Loan Type |
|---|---|---|---|
| Open | $252,000 | New Conventional | |
| Previous Owner | $75,000 | New Conventional |
Source: Canopy MLS (Canopy Realtor® Association)
MLS Number: 4274765
APN: 005-354-31
- 17718 Caldwell Track Dr
- 17668 Caldwell Track Dr
- 18231 Conductor Ct
- 10033 Caldwell Depot Rd
- 16829 Hampton Trace Rd
- 9930 Caldwell Depot Rd
- 17309 Knoxwood Dr
- 18027 Train Station Dr
- 10319 Willingham Rd
- 17433 Glassfield Dr
- Lochridge Plan at North Creek Village - Townhomes
- Oakside Plan at North Creek Village - Townhomes
- Gardengate Plan at North Creek Village - Townhomes
- Parklane Plan at North Creek Village - Townhomes
- 11135 Bailey Park Nature Dr
- 11123 Bailey Park Nature Dr
- Huntingdon Plan at Coventry Glen
- Darlington Plan at Coventry Glen
- Emerson Plan at Coventry Glen
- Garrison Plan at Coventry Glen
