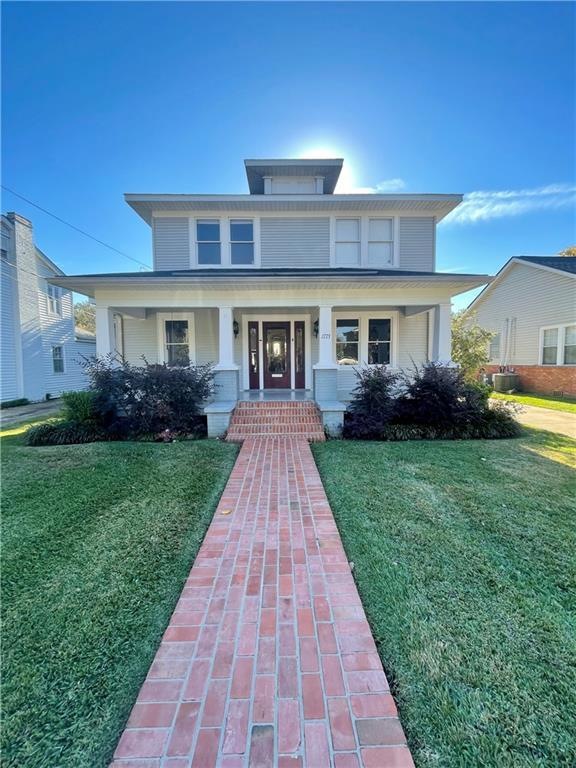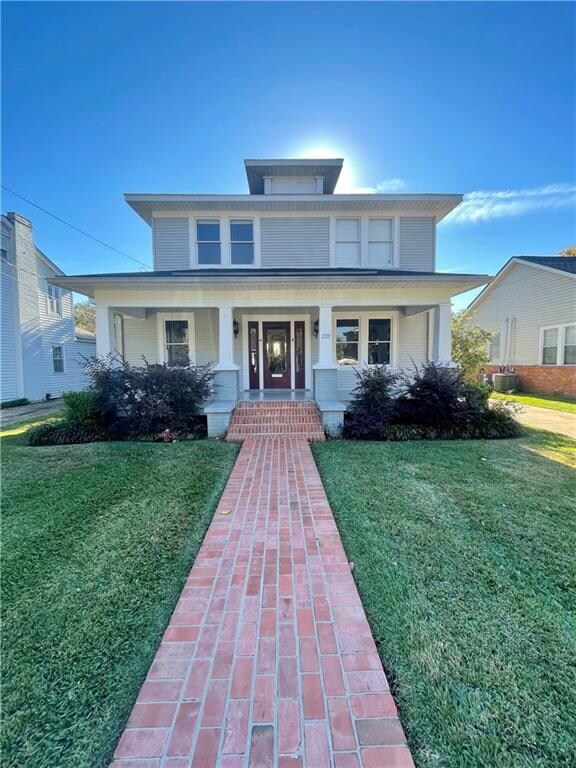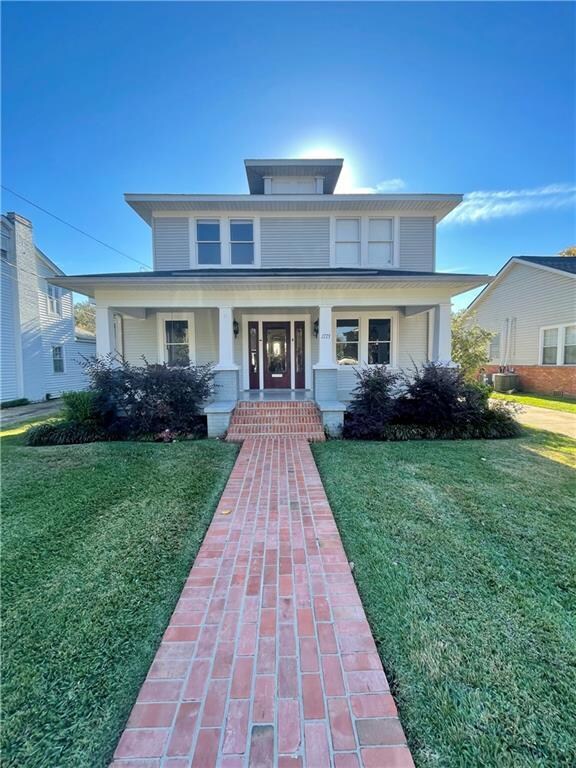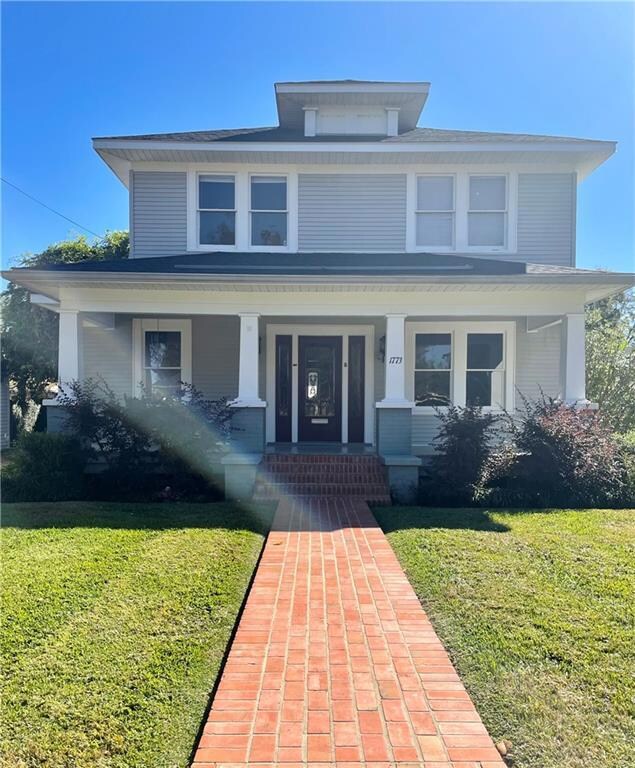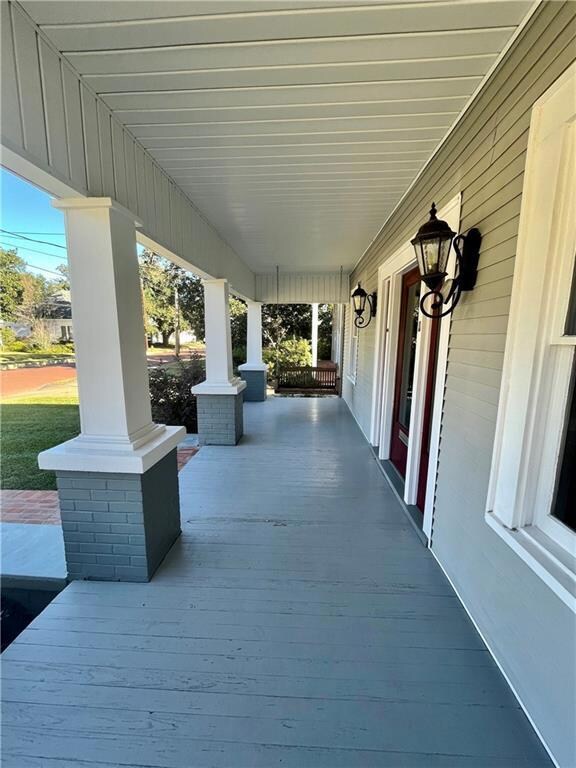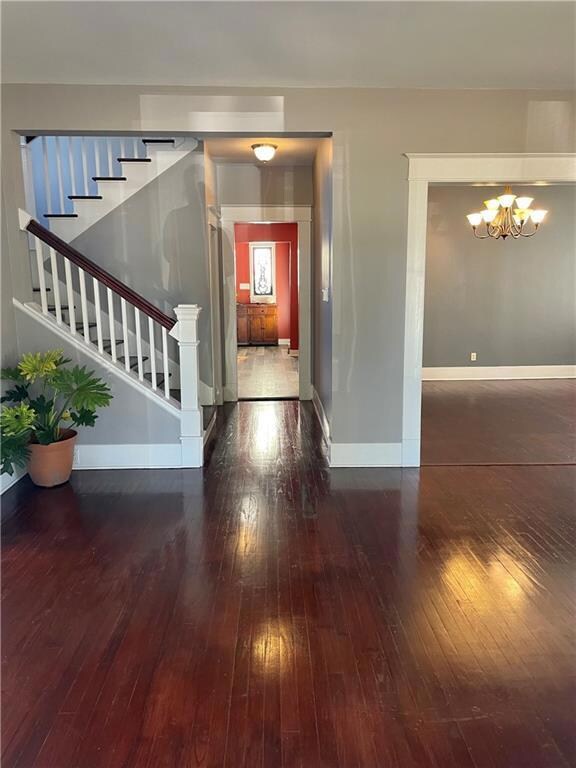
1773 Albert St Alexandria, LA 71301
Garden District NeighborhoodEstimated Value: $255,748 - $314,000
Highlights
- Covered patio or porch
- Fireplace
- Central Air
- 2 Car Detached Garage
- Shed
- Chain Link Fence
About This Home
As of December 2021Welcome to 1773 Albert St.1 773 Albert st has 4 bedrooms, 3 1/2 baths, a sunroom, and a keeping room. This is a Queen Anne-style home with lots of architectural features throughout. The living room and dining room are quite large, perfect for entertaining or if you just like lots of space. The kitchen has been updated with granite countertops, stainless steel appliances, and a 6 burner gas stove. The keeping room has lots of natural light with a beautiful view of the backyard. This is a very well-kept home. The roof was replaced this year, and the HVACS within the last 5 years. Schedule your showing today!
Last Agent to Sell the Property
CENTURY 21 BUELOW-MILLER REALTY License #GCLRA:0995682521 Listed on: 11/19/2021

Last Buyer's Agent
KELLER WILLIAMS REALTY CENLA PARTNERS License #GCLRA:0000023826

Home Details
Home Type
- Single Family
Est. Annual Taxes
- $1,484
Year Built
- Built in 1917
Lot Details
- 8,289 Sq Ft Lot
- Chain Link Fence
Home Design
- Raised Foundation
- Frame Construction
- Shingle Roof
Interior Spaces
- 2,411 Sq Ft Home
- 2-Story Property
- Fireplace
Kitchen
- Oven or Range
- Cooktop
Bedrooms and Bathrooms
- 4 Bedrooms
Parking
- 2 Car Detached Garage
- Carport
- Driveway
Outdoor Features
- Covered patio or porch
- Shed
Utilities
- Central Air
- Heating System Uses Gas
Community Details
- White Addn Subdivision
Listing and Financial Details
- Assessor Parcel Number 1011045700
Ownership History
Purchase Details
Home Financials for this Owner
Home Financials are based on the most recent Mortgage that was taken out on this home.Similar Homes in Alexandria, LA
Home Values in the Area
Average Home Value in this Area
Purchase History
| Date | Buyer | Sale Price | Title Company |
|---|---|---|---|
| Sammons Nathan Joel | $252,500 | None Available |
Mortgage History
| Date | Status | Borrower | Loan Amount |
|---|---|---|---|
| Previous Owner | Sammons Nathan Joel | $252,500 | |
| Previous Owner | Oshee Michael John | $106,798 |
Property History
| Date | Event | Price | Change | Sq Ft Price |
|---|---|---|---|---|
| 12/23/2021 12/23/21 | Sold | -- | -- | -- |
| 11/20/2021 11/20/21 | Pending | -- | -- | -- |
| 11/19/2021 11/19/21 | For Sale | $249,900 | -- | $104 / Sq Ft |
Tax History Compared to Growth
Tax History
| Year | Tax Paid | Tax Assessment Tax Assessment Total Assessment is a certain percentage of the fair market value that is determined by local assessors to be the total taxable value of land and additions on the property. | Land | Improvement |
|---|---|---|---|---|
| 2024 | $1,484 | $23,700 | $700 | $23,000 |
| 2023 | $1,500 | $23,700 | $700 | $23,000 |
| 2022 | $2,799 | $23,700 | $700 | $23,000 |
| 2021 | $1,727 | $17,000 | $700 | $16,300 |
| 2020 | $1,726 | $17,000 | $700 | $16,300 |
| 2019 | $1,149 | $17,000 | $700 | $16,300 |
| 2018 | $813 | $17,000 | $700 | $16,300 |
| 2017 | $417 | $17,000 | $700 | $16,300 |
| 2016 | $1,889 | $17,000 | $700 | $16,300 |
| 2015 | $1,888 | $17,050 | $724 | $16,326 |
| 2014 | $1,895 | $17,050 | $724 | $16,326 |
| 2013 | $1,813 | $17,050 | $724 | $16,326 |
Agents Affiliated with this Home
-
TEMPERANCE SAUCIER
T
Seller's Agent in 2021
TEMPERANCE SAUCIER
CENTURY 21 BUELOW-MILLER REALTY
(318) 854-0022
2 in this area
38 Total Sales
-
Marsha McGraw-Barbera

Buyer's Agent in 2021
Marsha McGraw-Barbera
KELLER WILLIAMS REALTY CENLA PARTNERS
(318) 730-5056
2 in this area
30 Total Sales
Map
Source: Greater Central Louisiana REALTORS® Association
MLS Number: 163916
APN: 24-039-09670-0006
- 1802 Albert St
- 1735 White St
- 1921 Jackson St
- 1903 Polk St
- 2028 White St
- 1244 Barrister St
- 1247 Barrister St
- 1251 Barrister St
- 1764 Elliott St
- 406 18th St Unit 1
- 2121 White St
- 110 Bolton Ave
- 823 13th St
- 920 Chester St
- 2137 Turner St
- 308 Cook Ave
- 2210 Thornton Ct
- 2203 Thornton Ct
- 222 Florence Ave
- 1827 Monroe St
