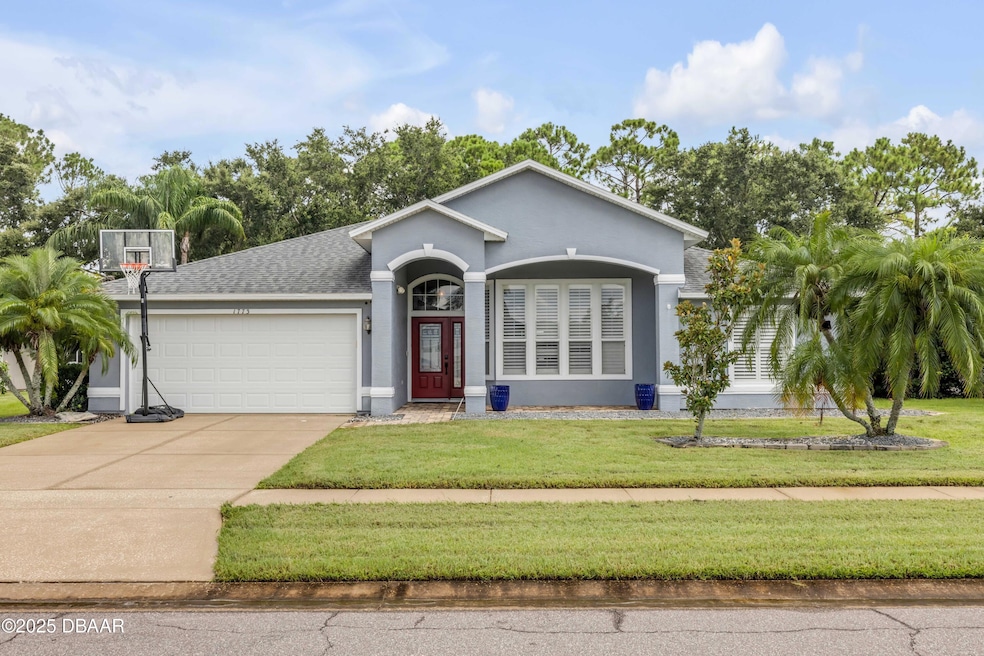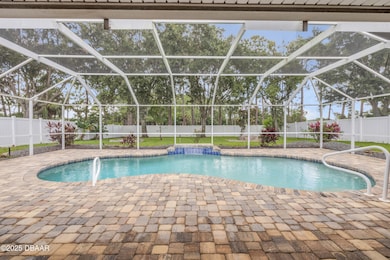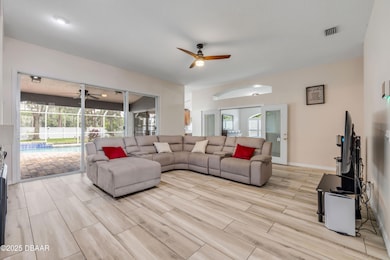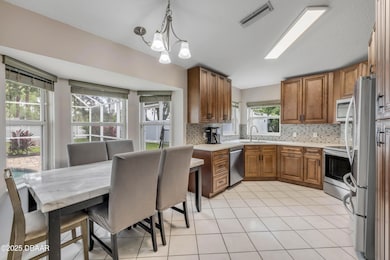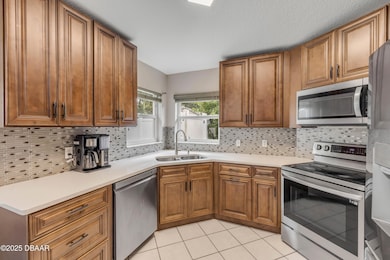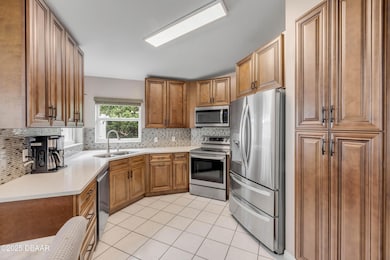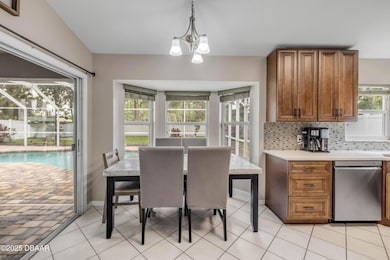
1773 Arash Cir Port Orange, FL 32128
Waters Edge NeighborhoodEstimated payment $3,381/month
Highlights
- In Ground Pool
- Screened Porch
- Plantation Shutters
- Spruce Creek High School Rated A-
- Breakfast Area or Nook
- Separate Shower in Primary Bathroom
About This Home
Welcome to this 4-bedroom, 2-bathroom pool home nestled in the Water's Edge neighborhood. This home checks every box with thoughtful upgrades, modern features, and a layout designed for comfort.
Step into the kitchen featuring quartz countertops, custom wood cabinetry with ample storage, a stylish tile backsplash, and stainless steel appliances perfect for any home chef. The split floor plan offers privacy and flow, with tile flooring throughout, plantation shutters, and an electric fireplace adding warmth and elegance. The expansive master suite includes a walk-in closet plus an additional storage cabinet. The luxurious master bathroom is upgraded with his and hers vanity, a large soaking tub, and a generous walk-in shower. Enjoy panoramic views from your fenced backyard oasis, complete with a screened-in chlorine pool, pavered deck, and space to unwind or entertain. Located just minutes from top-rated schools, shopping, and dining — this home offers the perfect blend of comfort, convenience, and style. Roof 2017, Water heater 2022, AC 2017, Resurfaced pool 2017 Call to schedule a showing today!
Home Details
Home Type
- Single Family
Est. Annual Taxes
- $6,108
Year Built
- Built in 1999 | Remodeled
Lot Details
- 0.29 Acre Lot
- Vinyl Fence
- Back Yard Fenced
HOA Fees
- $53 Monthly HOA Fees
Parking
- 2 Car Garage
- On-Street Parking
Home Design
- Block Foundation
- Shingle Roof
- Concrete Block And Stucco Construction
- Block And Beam Construction
Interior Spaces
- 2,010 Sq Ft Home
- 1-Story Property
- Electric Fireplace
- Plantation Shutters
- Living Room
- Dining Room
- Screened Porch
- Utility Room
Kitchen
- Breakfast Area or Nook
- Electric Cooktop
- Microwave
- Dishwasher
Flooring
- Laminate
- Tile
- Vinyl
Bedrooms and Bathrooms
- 4 Bedrooms
- Split Bedroom Floorplan
- 2 Full Bathrooms
- Separate Shower in Primary Bathroom
- Soaking Tub
Laundry
- Dryer
- Washer
Pool
- In Ground Pool
- In Ground Spa
Outdoor Features
- Screened Patio
- Fire Pit
Schools
- Cypress Creek Elementary School
- Creekside Middle School
- Spruce Creek High School
Utilities
- Central Heating and Cooling System
- Cable TV Available
Community Details
- Association fees include ground maintenance
- Waters Edge Subdivision
- On-Site Maintenance
Listing and Financial Details
- Homestead Exemption
- Assessor Parcel Number 6331-12-00-1870
Map
Home Values in the Area
Average Home Value in this Area
Tax History
| Year | Tax Paid | Tax Assessment Tax Assessment Total Assessment is a certain percentage of the fair market value that is determined by local assessors to be the total taxable value of land and additions on the property. | Land | Improvement |
|---|---|---|---|---|
| 2025 | $7,068 | $387,943 | $80,000 | $307,943 |
| 2024 | $7,068 | $388,747 | $80,000 | $308,747 |
| 2023 | $7,068 | $395,581 | $95,000 | $300,581 |
| 2022 | $2,756 | $351,782 | $51,500 | $300,282 |
| 2021 | $2,816 | $186,274 | $0 | $0 |
| 2020 | $2,744 | $183,702 | $0 | $0 |
| 2019 | $2,741 | $179,572 | $0 | $0 |
| 2018 | $2,748 | $176,224 | $0 | $0 |
| 2017 | $2,760 | $172,599 | $0 | $0 |
| 2016 | $2,854 | $169,049 | $0 | $0 |
| 2015 | $2,936 | $167,874 | $0 | $0 |
| 2014 | $2,956 | $166,542 | $0 | $0 |
Property History
| Date | Event | Price | List to Sale | Price per Sq Ft | Prior Sale |
|---|---|---|---|---|---|
| 10/02/2025 10/02/25 | Price Changed | $535,000 | -2.0% | $266 / Sq Ft | |
| 09/16/2025 09/16/25 | Price Changed | $545,900 | -2.3% | $272 / Sq Ft | |
| 08/07/2025 08/07/25 | Price Changed | $559,000 | -1.8% | $278 / Sq Ft | |
| 07/19/2025 07/19/25 | For Sale | $569,000 | +16.8% | $283 / Sq Ft | |
| 05/06/2022 05/06/22 | Sold | $487,000 | 0.0% | $242 / Sq Ft | View Prior Sale |
| 05/06/2022 05/06/22 | Pending | -- | -- | -- | |
| 05/06/2022 05/06/22 | For Sale | $487,000 | -- | $242 / Sq Ft |
Purchase History
| Date | Type | Sale Price | Title Company |
|---|---|---|---|
| Warranty Deed | $487,000 | Fidelity National Title | |
| Warranty Deed | $115,000 | -- | |
| Warranty Deed | $135,100 | -- |
Mortgage History
| Date | Status | Loan Amount | Loan Type |
|---|---|---|---|
| Open | $389,600 | Balloon | |
| Previous Owner | $106,900 | No Value Available | |
| Previous Owner | $128,000 | No Value Available |
About the Listing Agent

I'm an expert real estate agent with RE/MAX SIGNATURE in Daytona Beach Shores, FL and the nearby area, providing home-buyers and sellers with professional, responsive and attentive real estate services. Want an agent who'll really listen to what you want in a home? Need an agent who knows how to effectively market your home so it sells? Give me a call! I'm eager to help and would love to talk to you.
Walter's Other Listings
Source: Daytona Beach Area Association of REALTORS®
MLS Number: 1215784
APN: 6331-12-00-1870
- 6250 Montego Bay Ct
- 6244 Saint Thomas Ct
- 6127 Sabal Point Cir
- 6453 Nona Ct
- 51 Golf Villa Dr
- 28 Golf Villa Dr
- 1694 Arash Cir
- 1637 Armin Ct
- 1703 Frogs Leap Ct
- 6299 Palm Vista St
- 2707 Winterford Dr
- 6091 Sabal Hammock Cir
- 6096 Sabal Brook Way
- 6083 Sabal Hammock Cir
- 1819 Tara Marie Ln
- 1824 Tara Marie Ln
- 1215 Siesta Key Cir
- 1840 Tara Marie Ln
- 6204 Tortoise Creek Ln
- 6710 Merryvale Ln
- 6167 Sabal Point Cir
- 1687 Arash Cir
- 1735 Creekwater Blvd
- 6129 Pheasant Ridge Dr
- 6716 Duckhorn Ct
- 1755 Creekwater Blvd
- 2012 Cornell Place
- 830 Airport Rd Unit 712
- 1872 Royal Lytham Ct
- 6820 Stoneheath Ln
- 41 Lazy Eight Dr
- 25 Lazy Eight Dr
- 1928 Sprucewood Way
- 89 Crooked Pine Rd
- 5922 Phyllis Lou Cir
- 384 N Airport Rd
- Luna Bella Ln
- 2110 Purple Martin Way
- 424 Luna Bella Ln Unit 432
- 419 Luna Bella Ln
