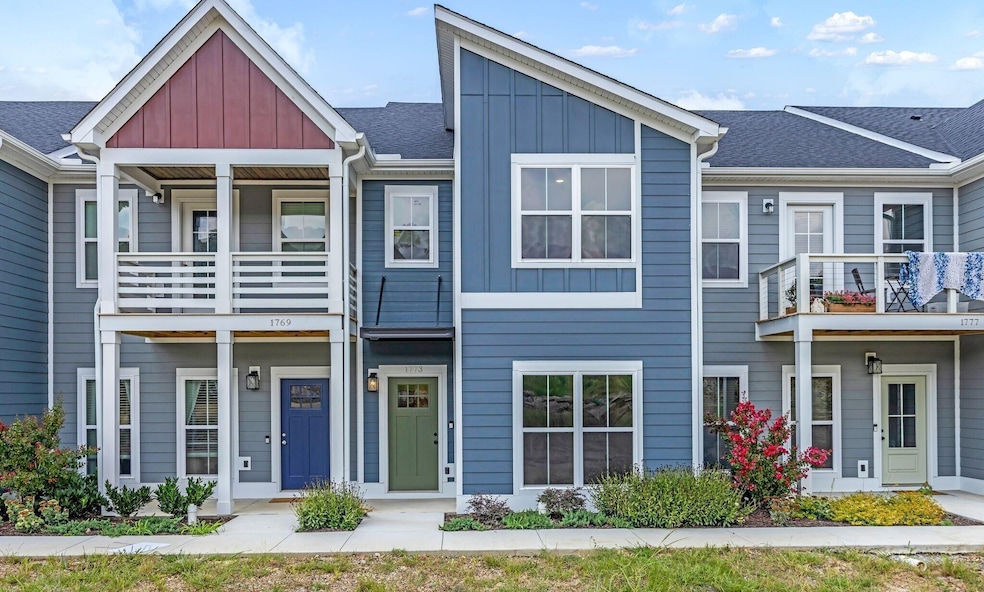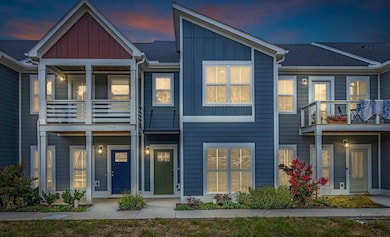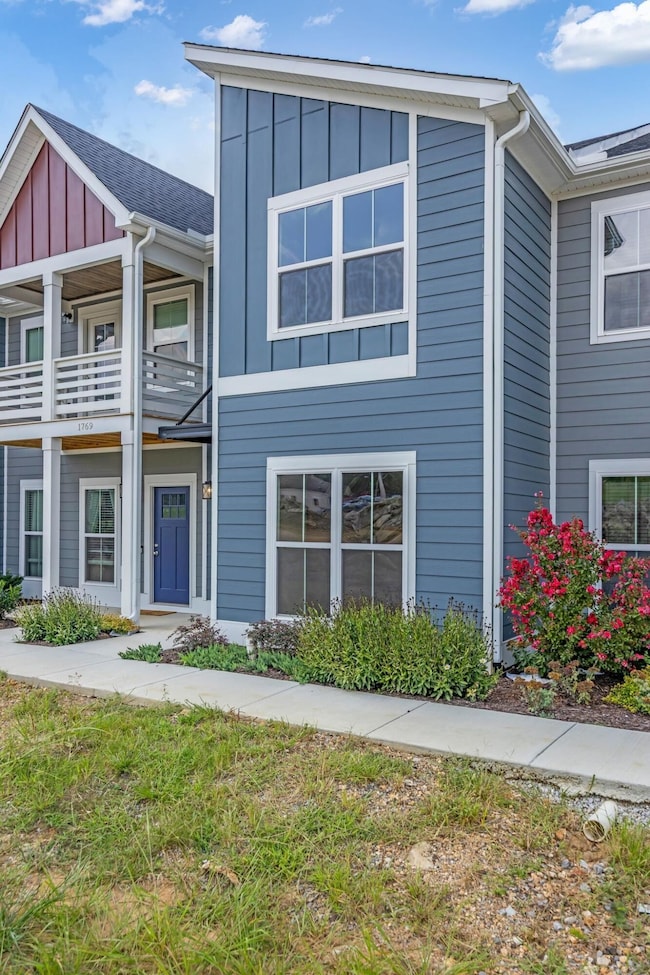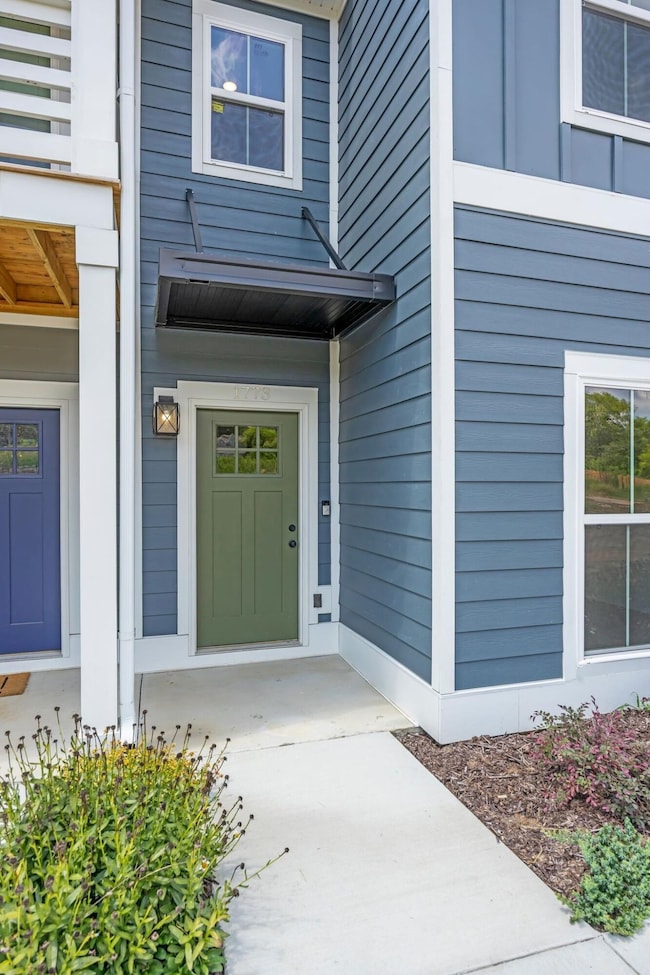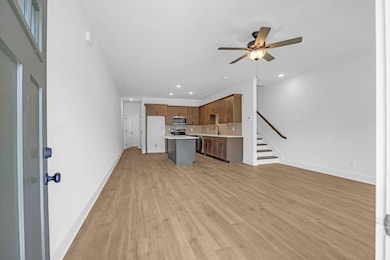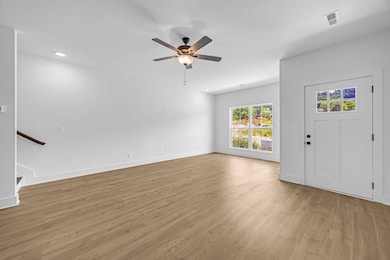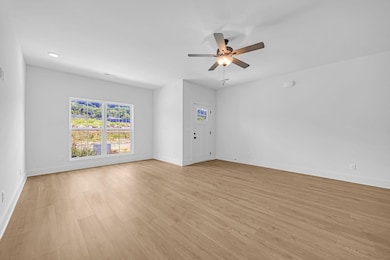1773 Cotton Way Chattanooga, TN 37404
Ridgedale-Oak Grove NeighborhoodEstimated payment $1,903/month
Highlights
- Open Floorplan
- Contemporary Architecture
- High Ceiling
- Mountain View
- Wood Flooring
- Stainless Steel Appliances
About This Home
Parkside Builders is proud to offer the new Gayle townhome floorplan. This unit features 2 bedrooms 2 1/2 baths plus spacious upstairs bonus room, single car garage, wood stairs and many other included designer finishes. Units are a brief walk to the up and coming mixed development Mill Town which will host a grocery chain, boutiques, offices and condominiums. Home is ready now for quick move in. Call agent for details about how you can own a home for as little as $500 down! Limited investor opportunities are also available for leases 6 mo+. Model hours Wednesday-Saturday 10-5 Sunday 12-5.
Listing Agent
Parkside Realty, LLC Brokerage Phone: 6152415355 License #344682 Listed on: 11/06/2025
Townhouse Details
Home Type
- Townhome
Est. Annual Taxes
- $447
Year Built
- Built in 2024
Lot Details
- Irrigation
HOA Fees
- $128 Monthly HOA Fees
Parking
- 1 Car Attached Garage
- Rear-Facing Garage
- Garage Door Opener
Home Design
- Contemporary Architecture
- Asphalt Roof
Interior Spaces
- 1,569 Sq Ft Home
- Property has 2 Levels
- Open Floorplan
- High Ceiling
- ENERGY STAR Qualified Windows
- Mountain Views
- Washer and Electric Dryer Hookup
Kitchen
- Microwave
- Dishwasher
- Stainless Steel Appliances
- ENERGY STAR Qualified Appliances
Flooring
- Wood
- Carpet
- Laminate
- Tile
Bedrooms and Bathrooms
- 2 Bedrooms
- Walk-In Closet
- Double Vanity
- Low Flow Plumbing Fixtures
Home Security
Schools
- East Side Elementary School
- Orchard Knob Middle School
- Howard School Of Academics Technology High School
Utilities
- Central Heating and Cooling System
- Heat Pump System
Community Details
Overview
- Association fees include ground maintenance, maintenance structure, trash
- Mill Town Subdivision
Security
- Fire and Smoke Detector
Map
Home Values in the Area
Average Home Value in this Area
Tax History
| Year | Tax Paid | Tax Assessment Tax Assessment Total Assessment is a certain percentage of the fair market value that is determined by local assessors to be the total taxable value of land and additions on the property. | Land | Improvement |
|---|---|---|---|---|
| 2024 | $447 | $20,000 | $0 | $0 |
| 2023 | $447 | $20,000 | $0 | $0 |
Property History
| Date | Event | Price | List to Sale | Price per Sq Ft | Prior Sale |
|---|---|---|---|---|---|
| 11/05/2025 11/05/25 | Sold | $329,900 | 0.0% | $210 / Sq Ft | View Prior Sale |
| 10/31/2025 10/31/25 | Off Market | $329,900 | -- | -- | |
| 10/30/2025 10/30/25 | For Sale | $329,900 | -- | $210 / Sq Ft |
Purchase History
| Date | Type | Sale Price | Title Company |
|---|---|---|---|
| Warranty Deed | $756,000 | None Listed On Document |
Source: Realtracs
MLS Number: 3035678
APN: 156F-A-001-C027
- 1789 Cotton Way
- 1821 Cotton Way
- 1809 Cotton Way
- 2413 E 17th St
- 2429 E 17th St
- 2437 E 17th St
- Gayle Plan at Mill Town - The Parks of
- Fontaine Plan at Mill Town - The Parks of
- Henley Plan at Mill Town - The Parks of
- Gayle Townhome Plan at Mill Town - The Parks of
- Dalton - Mill Town Plan at Mill Town - The Parks of
- Fontaine Townhome Plan at Mill Town - The Parks of
- Sedona Plan at Mill Town - The Parks of
- Emery - Mill Town Plan at Mill Town - The Parks of
- Annapolis - Mill Town Plan at Mill Town - The Parks of
- Winfield Plan at Mill Town - The Parks of
- 2423 Twill Place
- 1827 Cotton Way
- 2362 E 18th Street Place
- 2336 E 18th St
- 2316 E 18th St Place
- 2310 E 18th St Place
- 2359 E 19th St
- 2351 E 19th St
- 1605 Dodds Ave
- 2318 E Main St
- 2318 E Main St Unit ID1043903P
- 2318 E Main St Unit ID1043905P
- 2306 E 14th St Unit D
- 1225 Peachtree St
- 2012 E 12th St
- 1100 S Willow St
- 2113 Bennett Ave Unit Right
- 2400 Westside Dr
- 1808 E 13th St Unit 102
- 1808 E 13th St Unit 104
- 1713 E Main St Unit Basement Apartment
- 806 S Watkins St Unit ID1043536P
