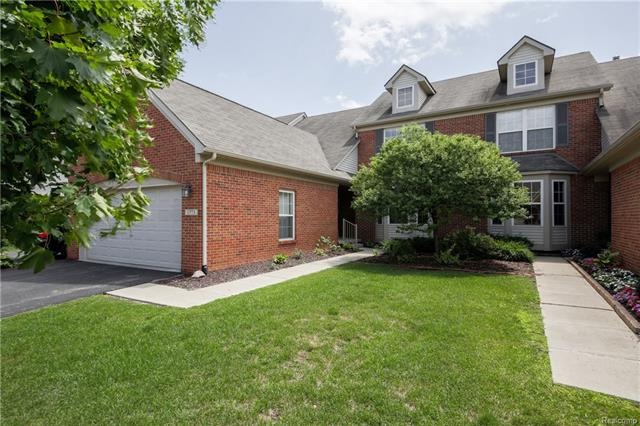
$399,900
- 2 Beds
- 2.5 Baths
- 2,000 Sq Ft
- 1754 Genoa Cir
- Howell, MI
Welcome to this beautifully maintained end unit offering an exceptional blend of comfort and style. The main floor features a spacious primary suite complete with a luxurious primary bath, including a bidet for added convenience. You'll love the expansive great room with soaring vaulted ceilings and a cozy gas fireplace, perfect for relaxing or entertaining. Step outside to enjoy the two-tier,
Glover Agency KW Professionals
