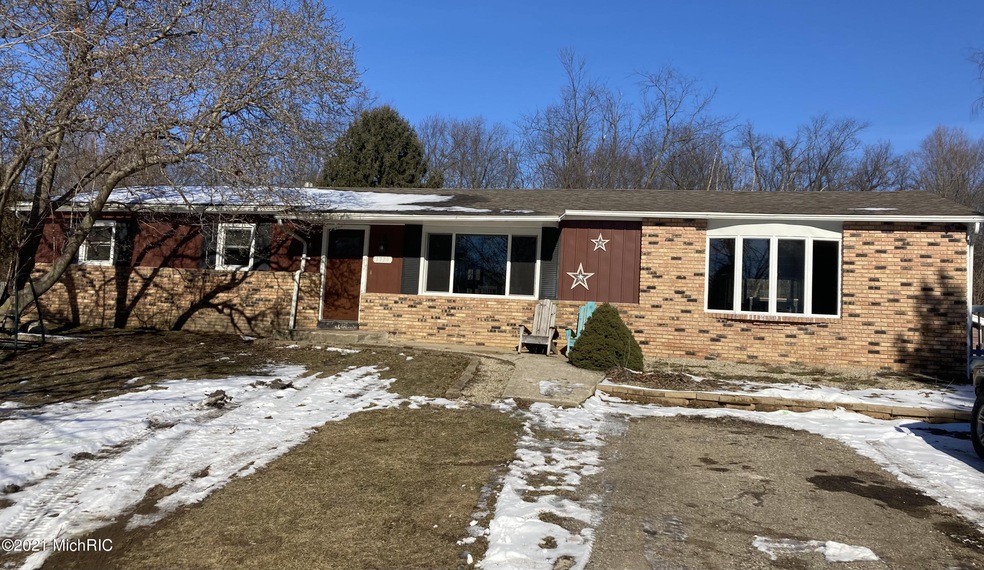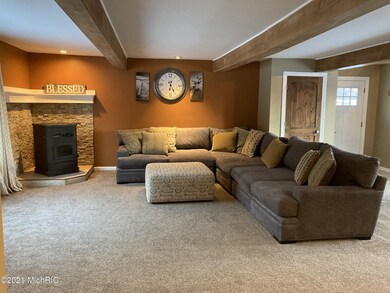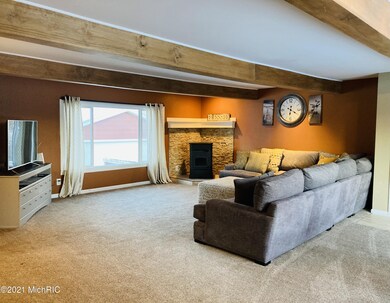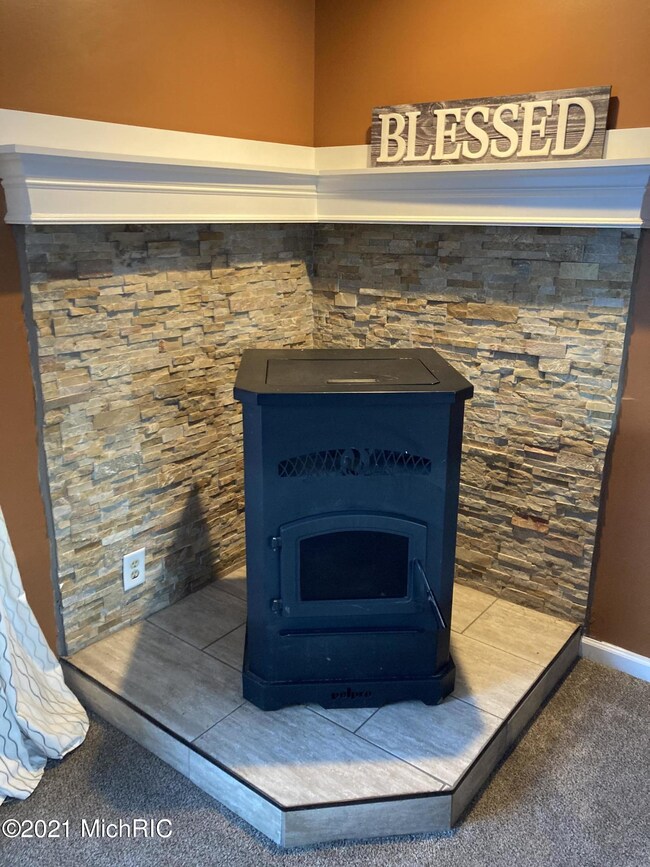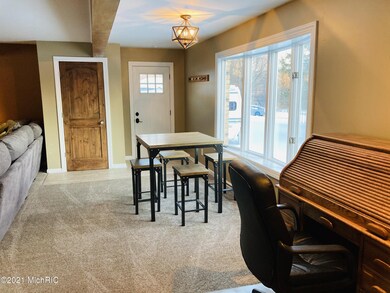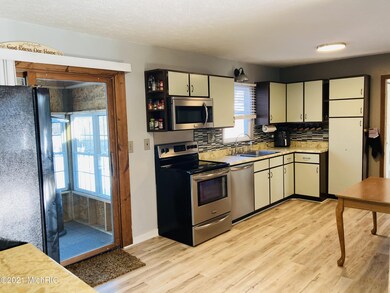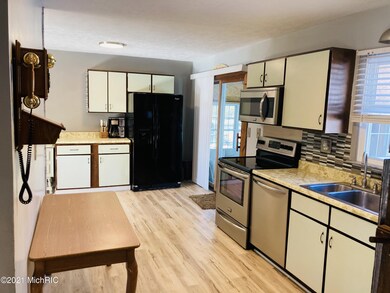
Highlights
- In Ground Pool
- Living Room with Fireplace
- Whirlpool Bathtub
- Fruit Trees
- Recreation Room
- Sun or Florida Room
About This Home
As of September 2024Beautiful ranch style home on a generous .69 acre lot in Niles twp. Offers 3 bedrooms and 2 full baths on the main. HUGE living room features wood beams, newer carpet and pellet stove. Kitchen has ample counter space, walk in pantry & stainless appliances. Just off the kitchen the sunroom overlooks the large back yard and 20X40 inground heated pool with new liner, safety cover and stamped concrete patio. Oversized detached garage & storage shed/chicken coop. The full basement has a full bath with whirlpool tub, egress window, once a 4th BRDM that could be again. Ready to be finished, now offers extra living space and tons of storage. So many updates done in the last 5 yrs. come see for yourself. Enjoy the wildlife yet only minutes to town and close to 31 bypass for easy commute
Last Agent to Sell the Property
Red Shoe Realty License #6506045699 Listed on: 01/24/2021
Home Details
Home Type
- Single Family
Est. Annual Taxes
- $1,879
Year Built
- Built in 1978
Lot Details
- 0.69 Acre Lot
- Lot Dimensions are 100 x 300
- Level Lot
- Fruit Trees
- Back Yard Fenced
Home Design
- Brick Exterior Construction
- Slab Foundation
- Composition Roof
- Aluminum Siding
Interior Spaces
- 1-Story Property
- Ceiling Fan
- Replacement Windows
- Living Room with Fireplace
- Dining Area
- Recreation Room
- Sun or Florida Room
- Laminate Flooring
- Partial Basement
- Laundry on main level
Kitchen
- Range
- Microwave
- Dishwasher
- Disposal
Bedrooms and Bathrooms
- 3 Main Level Bedrooms
- 3 Full Bathrooms
- Whirlpool Bathtub
Parking
- Detached Garage
- Unpaved Driveway
Outdoor Features
- In Ground Pool
- Patio
Utilities
- Forced Air Heating and Cooling System
- Heating System Uses Propane
- Heating System Powered By Owned Propane
- Propane
- Well
- Electric Water Heater
- Septic System
- Cable TV Available
Ownership History
Purchase Details
Home Financials for this Owner
Home Financials are based on the most recent Mortgage that was taken out on this home.Purchase Details
Home Financials for this Owner
Home Financials are based on the most recent Mortgage that was taken out on this home.Purchase Details
Home Financials for this Owner
Home Financials are based on the most recent Mortgage that was taken out on this home.Purchase Details
Home Financials for this Owner
Home Financials are based on the most recent Mortgage that was taken out on this home.Purchase Details
Home Financials for this Owner
Home Financials are based on the most recent Mortgage that was taken out on this home.Purchase Details
Purchase Details
Home Financials for this Owner
Home Financials are based on the most recent Mortgage that was taken out on this home.Purchase Details
Purchase Details
Purchase Details
Purchase Details
Similar Homes in Niles, MI
Home Values in the Area
Average Home Value in this Area
Purchase History
| Date | Type | Sale Price | Title Company |
|---|---|---|---|
| Warranty Deed | $225,000 | Chicago Title Of Michigan | |
| Warranty Deed | $205,000 | Chicago Title Of Mi Inc | |
| Quit Claim Deed | -- | None Listed On Document | |
| Interfamily Deed Transfer | -- | None Available | |
| Deed | $57,000 | None Available | |
| Sheriffs Deed | $77,518 | None Available | |
| Warranty Deed | $133,385 | Chicago Title Of Michigan In | |
| Interfamily Deed Transfer | -- | -- | |
| Deed | $70,000 | -- | |
| Deed | $51,300 | -- | |
| Deed | $33,000 | -- |
Mortgage History
| Date | Status | Loan Amount | Loan Type |
|---|---|---|---|
| Open | $213,750 | New Conventional | |
| Previous Owner | $201,286 | FHA | |
| Previous Owner | $90,000 | New Conventional | |
| Previous Owner | $90,000 | New Conventional | |
| Previous Owner | $147,360 | New Conventional | |
| Previous Owner | $36,840 | Stand Alone Second | |
| Previous Owner | $33,400 | Stand Alone Second | |
| Previous Owner | $133,385 | VA |
Property History
| Date | Event | Price | Change | Sq Ft Price |
|---|---|---|---|---|
| 09/20/2024 09/20/24 | Sold | $225,000 | -1.7% | $92 / Sq Ft |
| 08/15/2024 08/15/24 | Price Changed | $229,000 | -2.1% | $93 / Sq Ft |
| 07/08/2024 07/08/24 | Price Changed | $234,000 | -2.1% | $96 / Sq Ft |
| 06/28/2024 06/28/24 | For Sale | $239,000 | +16.6% | $98 / Sq Ft |
| 03/16/2021 03/16/21 | Sold | $205,000 | +3.1% | $113 / Sq Ft |
| 01/27/2021 01/27/21 | Pending | -- | -- | -- |
| 01/24/2021 01/24/21 | For Sale | $198,900 | +248.9% | $110 / Sq Ft |
| 05/12/2015 05/12/15 | Sold | $57,000 | +0.5% | $34 / Sq Ft |
| 04/08/2015 04/08/15 | Pending | -- | -- | -- |
| 04/07/2015 04/07/15 | For Sale | $56,700 | -- | $34 / Sq Ft |
Tax History Compared to Growth
Tax History
| Year | Tax Paid | Tax Assessment Tax Assessment Total Assessment is a certain percentage of the fair market value that is determined by local assessors to be the total taxable value of land and additions on the property. | Land | Improvement |
|---|---|---|---|---|
| 2025 | $2,642 | $139,200 | $0 | $0 |
| 2024 | $983 | $111,900 | $0 | $0 |
| 2023 | $936 | $90,800 | $0 | $0 |
| 2022 | $892 | $82,800 | $0 | $0 |
| 2021 | $1,904 | $81,600 | $8,800 | $72,800 |
| 2020 | $1,879 | $75,800 | $0 | $0 |
| 2019 | $1,845 | $68,400 | $8,800 | $59,600 |
| 2018 | $1,757 | $68,400 | $0 | $0 |
| 2017 | $1,743 | $67,400 | $0 | $0 |
| 2016 | $1,697 | $63,000 | $0 | $0 |
| 2015 | $1,678 | $62,300 | $0 | $0 |
| 2014 | $667 | $61,900 | $0 | $0 |
Agents Affiliated with this Home
-
Cameron Mammina

Seller's Agent in 2024
Cameron Mammina
RE/MAX Michigan
(269) 470-5221
56 Total Sales
-
Christie Brown

Buyer's Agent in 2024
Christie Brown
@ Properties
(269) 369-2502
172 Total Sales
-
Jennifer Inman

Seller's Agent in 2021
Jennifer Inman
Red Shoe Realty
(269) 635-2407
199 Total Sales
-
The Frazee Team

Buyer's Agent in 2021
The Frazee Team
Century 21 Affiliated
(269) 985-3049
462 Total Sales
-
T
Seller's Agent in 2015
Thomas Tracey
RE/MAX Michigan
-
Kati Luke
K
Buyer's Agent in 2015
Kati Luke
Red Shoe Realty
(269) 470-6460
81 Total Sales
Map
Source: Southwestern Michigan Association of REALTORS®
MLS Number: 21002265
APN: 11-14-0028-0003-07-4
- 1505 Platt St
- 141 Lexington Pointe Dr
- 143 Lexington Pointe Dr
- 145 Lexington Pointe Dr Unit 3
- 218 Arlington Ln
- 219 Arlington Ln
- 135 Turfway Park
- 134 Turfway Park
- 123 Saratoga Ln
- 123 Belmont Ln Unit 72
- 1411 Harrah Rd
- 1402 Niles Buchanan Rd
- 917 Kensington Dr
- V/L Greyhawke Ridge
- 133 Hummingbird Ln
- 1023 Grayhawke Ridge
- 139 Poppy Ct
- 1386 Riverside Rd
- Unit #7 Longmeadow Village Dr Unit 6
- 1515 Sioux Trail
