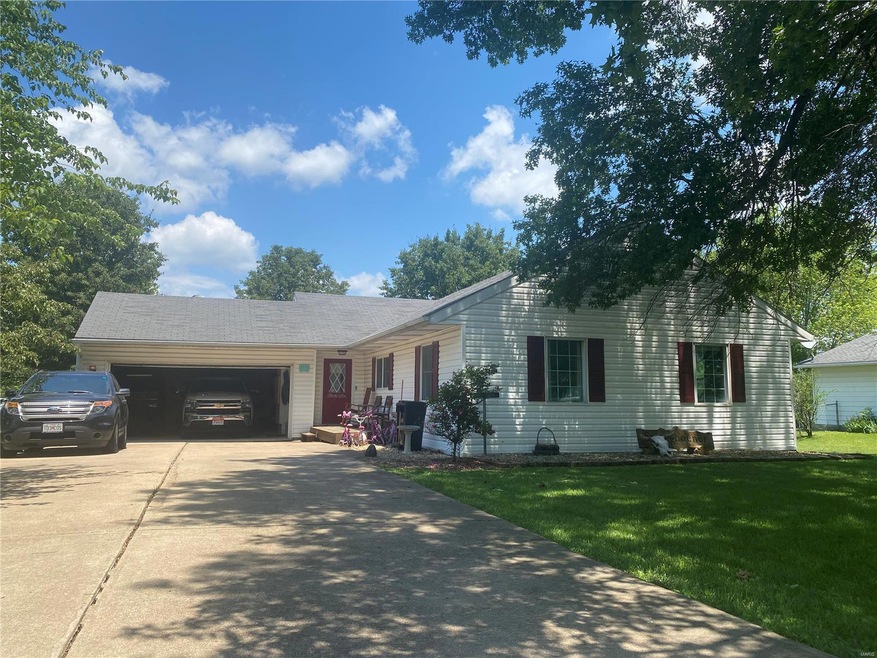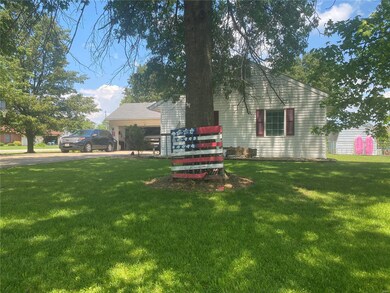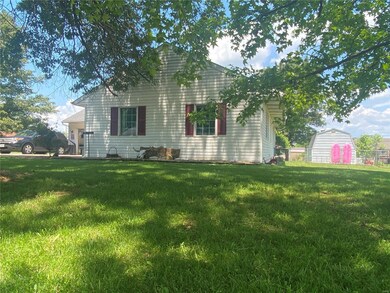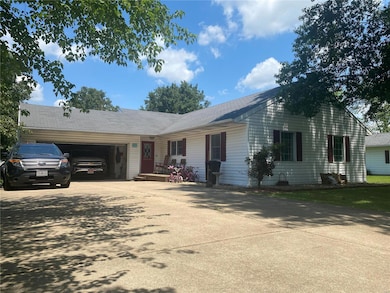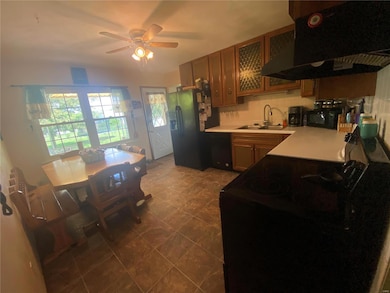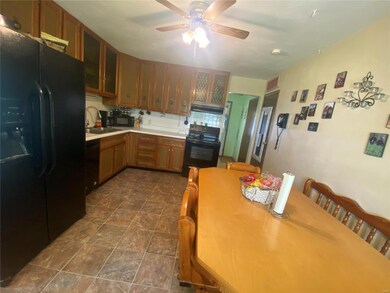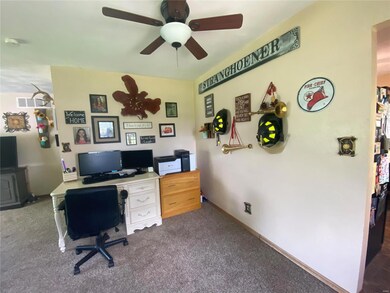
1773 Southridge Ln Owensville, MO 65066
Highlights
- Primary Bedroom Suite
- Ranch Style House
- Covered patio or porch
- Center Hall Plan
- Corner Lot
- 2 Car Attached Garage
About This Home
As of September 2024This four bedroom two bath house sits on a large corner lot, in a nice neighborhood, just inside city limits. Inside this home features a main floor master suite with his and her's closets, 3 additional bedrooms, great sized living room, and full unfinished basement, ready for renovation to meet any families needs. The back yard is complete with a chainlink fence, perfect for the kids and dogs, it also has a covered back porch, small utility shed, and a couple nice trees to give you some shade. Doesn't that sound like just the place to be this summer? Bring your grill and the whole family and come check out this newly listed home before its too late!!
Last Agent to Sell the Property
Adams Real Estate Co. License #201616441 Listed on: 06/04/2021
Home Details
Home Type
- Single Family
Est. Annual Taxes
- $1,026
Year Built
- Built in 1971
Lot Details
- 0.4 Acre Lot
- Chain Link Fence
- Corner Lot
- Level Lot
Parking
- 2 Car Attached Garage
- Garage Door Opener
- Additional Parking
- Off-Street Parking
Home Design
- Ranch Style House
- Traditional Architecture
- Poured Concrete
- Vinyl Siding
Interior Spaces
- 1,428 Sq Ft Home
- Bay Window
- Center Hall Plan
- Partially Carpeted
Kitchen
- Eat-In Kitchen
- Electric Oven or Range
- Dishwasher
Bedrooms and Bathrooms
- 4 Main Level Bedrooms
- Primary Bedroom Suite
- 2 Full Bathrooms
Unfinished Basement
- Basement Fills Entire Space Under The House
- Basement Ceilings are 8 Feet High
Outdoor Features
- Covered patio or porch
Schools
- Owensville Elem. Elementary School
- Owensville Middle School
- Owensville High School
Utilities
- Forced Air Heating and Cooling System
- Electric Water Heater
- Water Softener is Owned
Listing and Financial Details
- Assessor Parcel Number 17-3.0-05-001-006-004.000
Ownership History
Purchase Details
Home Financials for this Owner
Home Financials are based on the most recent Mortgage that was taken out on this home.Purchase Details
Home Financials for this Owner
Home Financials are based on the most recent Mortgage that was taken out on this home.Purchase Details
Home Financials for this Owner
Home Financials are based on the most recent Mortgage that was taken out on this home.Purchase Details
Home Financials for this Owner
Home Financials are based on the most recent Mortgage that was taken out on this home.Similar Homes in Owensville, MO
Home Values in the Area
Average Home Value in this Area
Purchase History
| Date | Type | Sale Price | Title Company |
|---|---|---|---|
| Warranty Deed | -- | True Title | |
| Warranty Deed | -- | None Available | |
| Warranty Deed | -- | None Available | |
| Warranty Deed | -- | -- |
Mortgage History
| Date | Status | Loan Amount | Loan Type |
|---|---|---|---|
| Previous Owner | $157,102 | FHA | |
| Previous Owner | $118,477 | Stand Alone Refi Refinance Of Original Loan | |
| Previous Owner | $127,176 | VA | |
| Previous Owner | $88,775 | Purchase Money Mortgage |
Property History
| Date | Event | Price | Change | Sq Ft Price |
|---|---|---|---|---|
| 06/26/2025 06/26/25 | Price Changed | $249,900 | -1.6% | $175 / Sq Ft |
| 03/16/2025 03/16/25 | Price Changed | $254,000 | -1.9% | $178 / Sq Ft |
| 02/21/2025 02/21/25 | For Sale | $259,000 | +53.3% | $181 / Sq Ft |
| 02/19/2025 02/19/25 | Off Market | -- | -- | -- |
| 09/23/2024 09/23/24 | Sold | -- | -- | -- |
| 09/03/2024 09/03/24 | Pending | -- | -- | -- |
| 09/03/2024 09/03/24 | For Sale | $169,000 | +5.6% | $118 / Sq Ft |
| 09/03/2024 09/03/24 | Off Market | -- | -- | -- |
| 07/23/2021 07/23/21 | Sold | -- | -- | -- |
| 06/08/2021 06/08/21 | Price Changed | $160,000 | -5.3% | $112 / Sq Ft |
| 06/04/2021 06/04/21 | For Sale | $169,000 | -- | $118 / Sq Ft |
Tax History Compared to Growth
Tax History
| Year | Tax Paid | Tax Assessment Tax Assessment Total Assessment is a certain percentage of the fair market value that is determined by local assessors to be the total taxable value of land and additions on the property. | Land | Improvement |
|---|---|---|---|---|
| 2024 | $1,026 | $20,850 | $0 | $0 |
| 2023 | $1,026 | $20,850 | $0 | $0 |
| 2022 | $1,025 | $20,850 | $0 | $0 |
| 2021 | $1,028 | $20,849 | $2,174 | $18,675 |
| 2020 | $962 | $18,180 | $0 | $0 |
| 2019 | $958 | $18,180 | $0 | $0 |
| 2018 | $906 | $18,180 | $0 | $0 |
| 2017 | $904 | $18,180 | $0 | $0 |
| 2016 | $907 | $18,180 | $0 | $0 |
| 2015 | -- | $18,180 | $0 | $0 |
| 2014 | -- | $0 | $0 | $0 |
| 2013 | -- | $0 | $0 | $0 |
Agents Affiliated with this Home
-
Diane Thomas

Seller's Agent in 2025
Diane Thomas
RE/MAX
(573) 368-8025
114 in this area
398 Total Sales
-
Makayla Adams
M
Seller's Agent in 2021
Makayla Adams
Adams Real Estate Co.
2 in this area
14 Total Sales
-
Angela Ray

Buyer's Agent in 2021
Angela Ray
HD Real Estate LLC
(573) 291-0437
26 in this area
91 Total Sales
Map
Source: MARIS MLS
MLS Number: MIS21038790
APN: 17-3.0-05-1-06-004.000
- 3568 4th St
- 301 E Jackson Ave
- 0 S 3rd St
- 211 W Madison Ave
- 0 Hwy 28 Unit MIS25045872
- 419 E Madison Ave
- 112 E Washington Ave
- 206 S Walnut St
- 1728 Schuenemeyer Rd
- 902 Schuenemeyer Rd
- 1862 Price Rd
- 302 Springfield Rd
- 212 N Walnut St
- 219 N Walnut St
- 0 Tappmeyer Rd
- 223 N Walnut St
- 3491 Kuhne Rd Unit B
- 501 Henry St
- 1715 Trails End Rd
- 0 Krausetown Rd Unit MIS25043298
