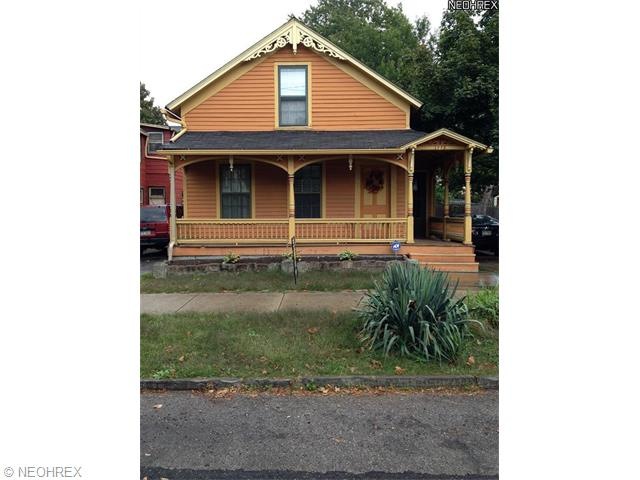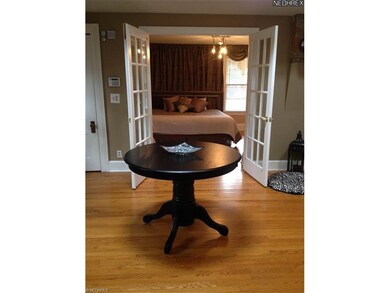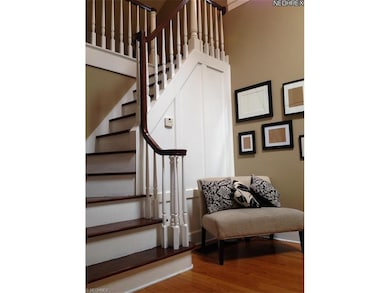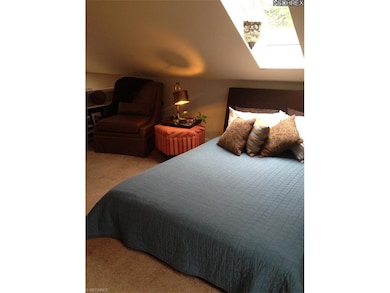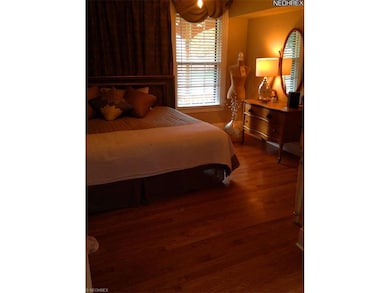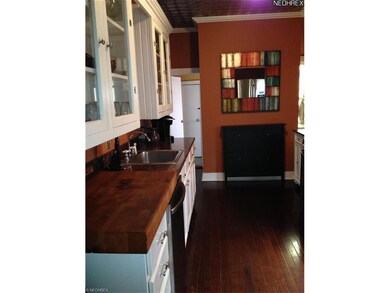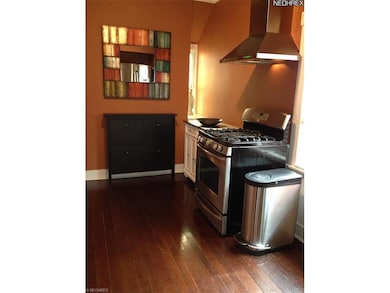
1773 W 54th St Cleveland, OH 44102
Detroit Shoreway NeighborhoodHighlights
- Medical Services
- Pond
- Victorian Architecture
- City View
- Wooded Lot
- 2 Car Detached Garage
About This Home
As of May 2016Wow! This is a turn key home with all the updates needed to simply move in and relax. The first floor master bedroom has French doors and Oak floors, and has a walk in closet so big, it used to be a bedroom. There is a skylighted entry way with a lofted ceiling with ceiling fan and staircase to second floor. The dining room has a cathedral ceiling and hardwood floors with ceiling fan and antique wooden ceiling to floor cabinet which stays. The kitchen has granite countertops, and butcher block, all stainless steel appliances and tin ceiling with crown molding. This home has a studio/den which was created out of a porch and a small room. This is great living space in addition to the main house and has new carpet. The back of the house boasts a utility/mud room which has ceramic flooring and a new washer and dryer as of 2013. This room also has a great view of the back yard and added shelving. The back yard has a privacy fence, two ponds with waterfall and several patios.
Home Details
Home Type
- Single Family
Est. Annual Taxes
- $1,826
Year Built
- Built in 1865
Lot Details
- 6,520 Sq Ft Lot
- Lot Dimensions are 40x70
- West Facing Home
- Property is Fully Fenced
- Privacy Fence
- Wood Fence
- Wooded Lot
Parking
- 2 Car Detached Garage
Property Views
- City
- Park or Greenbelt
Home Design
- Victorian Architecture
- Asphalt Roof
Interior Spaces
- 1,568 Sq Ft Home
- 2-Story Property
- Unfinished Basement
- Partial Basement
Kitchen
- Built-In Oven
- Dishwasher
- Disposal
Bedrooms and Bathrooms
- 2 Bedrooms
Laundry
- Dryer
- Washer
Home Security
- Home Security System
- Fire and Smoke Detector
Outdoor Features
- Pond
- Patio
- Porch
Utilities
- Forced Air Heating and Cooling System
- Heating System Uses Gas
Listing and Financial Details
- Assessor Parcel Number 002-33-063
Community Details
Recreation
- Park
Additional Features
- Ohio City Community
- Medical Services
Ownership History
Purchase Details
Home Financials for this Owner
Home Financials are based on the most recent Mortgage that was taken out on this home.Purchase Details
Home Financials for this Owner
Home Financials are based on the most recent Mortgage that was taken out on this home.Purchase Details
Purchase Details
Home Financials for this Owner
Home Financials are based on the most recent Mortgage that was taken out on this home.Purchase Details
Home Financials for this Owner
Home Financials are based on the most recent Mortgage that was taken out on this home.Purchase Details
Purchase Details
Purchase Details
Similar Homes in Cleveland, OH
Home Values in the Area
Average Home Value in this Area
Purchase History
| Date | Type | Sale Price | Title Company |
|---|---|---|---|
| Warranty Deed | $194,000 | Stewart Title Agency | |
| Warranty Deed | $155,000 | Barristers Title Agency | |
| Quit Claim Deed | -- | Attorney | |
| Survivorship Deed | $143,000 | Cleveland Home Title | |
| Warranty Deed | $142,600 | Resource Title Agency Inc | |
| Deed | $14,200 | -- | |
| Deed | -- | -- | |
| Deed | -- | -- |
Mortgage History
| Date | Status | Loan Amount | Loan Type |
|---|---|---|---|
| Open | $155,200 | New Conventional | |
| Previous Owner | $13,902 | Future Advance Clause Open End Mortgage | |
| Previous Owner | $124,000 | New Conventional | |
| Previous Owner | $139,374 | FHA | |
| Previous Owner | $140,017 | FHA |
Property History
| Date | Event | Price | Change | Sq Ft Price |
|---|---|---|---|---|
| 05/31/2016 05/31/16 | Sold | $194,000 | +0.6% | $124 / Sq Ft |
| 04/12/2016 04/12/16 | Pending | -- | -- | -- |
| 03/30/2016 03/30/16 | For Sale | $192,900 | +24.5% | $123 / Sq Ft |
| 12/03/2013 12/03/13 | Sold | $155,000 | -6.0% | $99 / Sq Ft |
| 11/04/2013 11/04/13 | Pending | -- | -- | -- |
| 10/02/2013 10/02/13 | For Sale | $164,900 | -- | $105 / Sq Ft |
Tax History Compared to Growth
Tax History
| Year | Tax Paid | Tax Assessment Tax Assessment Total Assessment is a certain percentage of the fair market value that is determined by local assessors to be the total taxable value of land and additions on the property. | Land | Improvement |
|---|---|---|---|---|
| 2024 | $8,081 | $123,270 | $22,575 | $100,695 |
| 2023 | $6,555 | $86,420 | $17,780 | $68,640 |
| 2022 | $6,517 | $86,420 | $17,780 | $68,640 |
| 2021 | $6,452 | $86,420 | $17,780 | $68,640 |
| 2020 | $5,876 | $68,040 | $14,000 | $54,040 |
| 2019 | $5,433 | $194,400 | $40,000 | $154,400 |
| 2018 | $4,816 | $68,040 | $14,000 | $54,040 |
| 2017 | $4,252 | $51,560 | $10,750 | $40,810 |
| 2016 | $4,219 | $51,560 | $10,750 | $40,810 |
| 2015 | $4,216 | $51,560 | $10,750 | $40,810 |
| 2014 | $2,337 | $28,460 | $8,820 | $19,640 |
Agents Affiliated with this Home
-

Seller's Agent in 2016
Carolyn Bentley
Howard Hanna
(216) 470-1502
6 in this area
205 Total Sales
-
L
Buyer Co-Listing Agent in 2016
Lori Scott
Howard Hanna
(216) 236-3603
2 in this area
67 Total Sales
-

Seller's Agent in 2013
Sean Payton
Howard Hanna
(216) 509-6418
12 in this area
66 Total Sales
Map
Source: MLS Now
MLS Number: 3449720
APN: 002-33-063
- 1777 W 57th St
- 1443 W 54th St
- 5717 Franklin Blvd
- 1854 W 52nd St
- 1784 W 48th St
- 1828 W 57th St
- 1873 W 54th St
- 5714 Bridge Ave
- 5703 Bridge Ave
- 5815 Waverly Ct
- 1852 W 47th St
- 5711 Bridge Ave
- 1854 W 58th St
- 1884 W 47th St
- 5500 Courtland Ct
- 6008 W Clinton Ave
- 4706 Franklin Blvd
- 1831 W 47th St Unit SL2
- 1827 W 47th St Unit S/L 5
- 1906 W 47th St
