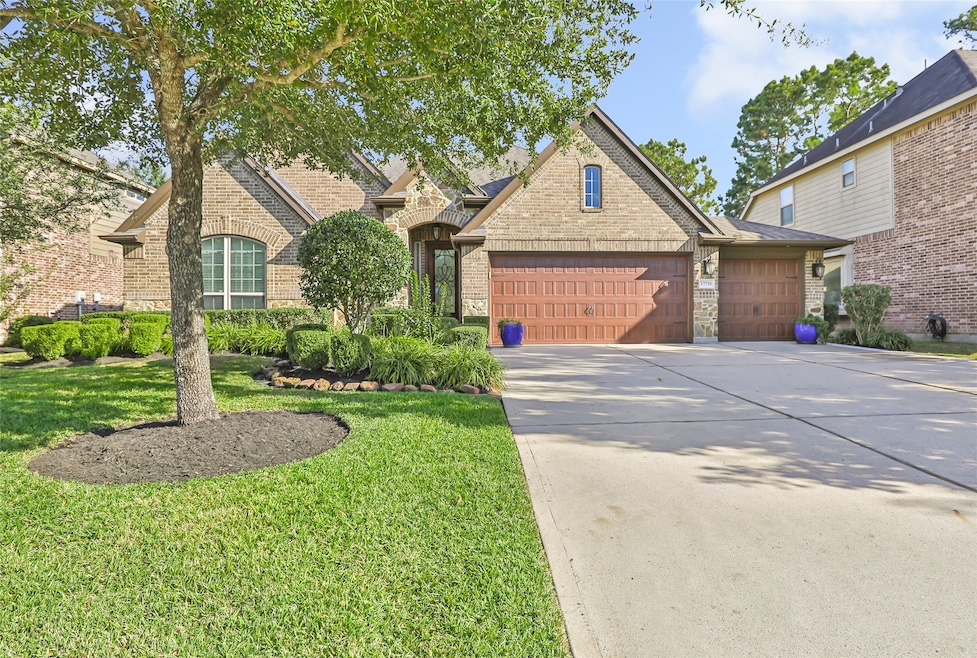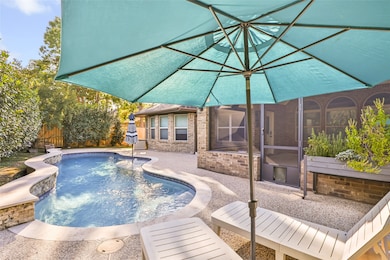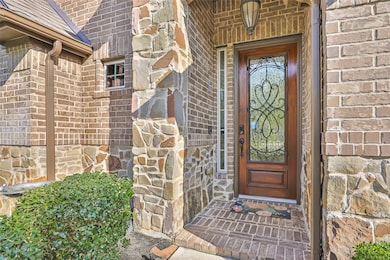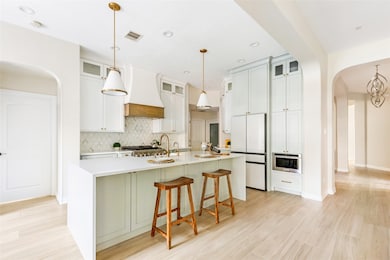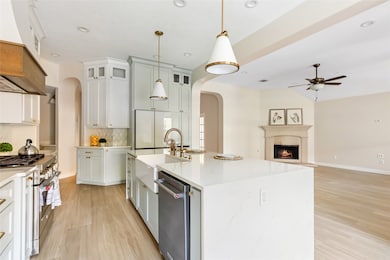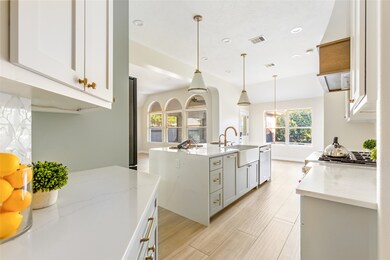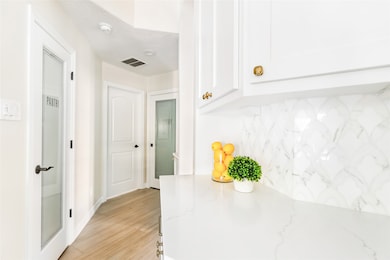17730 Booners Cove Ct Humble, TX 77346
Estimated payment $4,092/month
Highlights
- Fitness Center
- Tennis Courts
- In Ground Pool
- Eagle Springs Elementary School Rated A
- Media Room
- Clubhouse
About This Home
This one-of-a-kind 1.5-story residence in prestigious Eagle Springs exemplifies refined elegance & modern sophistication. Meticulously remodeled w/ over $270K in designer updates, the home showcases custom lighting, premium finishes, & thoughtful attention to detail. Four bedrooms & three full bathrooms grace the main level, complemented by a private home office & formal dining room. Upstairs, a spacious game room & media room (or 5th bedroom) w/ an additional full bath offer versatile living spaces. The gourmet kitchen dazzles w/ a waterfall quartz island, farmhouse sink, marble backsplash, & bespoke cabinetry, seamlessly connecting to an open living area that flows to a screened, covered patio & sparkling pool. Situated on a quiet cul-de-sac w/ a 3-car garage, this home offers luxurious living at every turn. Enjoy Eagle Springs’ resort-style amenities, including pools, parks, sports fields, ponds, trails, & top-rated schools—all just minutes from shopping, dining, & IAH/59/8 access.
Home Details
Home Type
- Single Family
Est. Annual Taxes
- $11,639
Year Built
- Built in 2013
Lot Details
- 8,810 Sq Ft Lot
- Cul-De-Sac
- West Facing Home
- Back Yard Fenced
- Sprinkler System
HOA Fees
- $92 Monthly HOA Fees
Parking
- 3 Car Attached Garage
- Garage Door Opener
- Driveway
Home Design
- Traditional Architecture
- Brick Exterior Construction
- Slab Foundation
- Composition Roof
- Cement Siding
- Stone Siding
Interior Spaces
- 3,285 Sq Ft Home
- 1.5-Story Property
- Gas Log Fireplace
- Formal Entry
- Family Room Off Kitchen
- Breakfast Room
- Dining Room
- Media Room
- Home Office
- Game Room
- Screened Porch
- Utility Room
- Washer and Electric Dryer Hookup
- Fire and Smoke Detector
Kitchen
- Breakfast Bar
- Walk-In Pantry
- Microwave
- Dishwasher
- Kitchen Island
- Quartz Countertops
- Farmhouse Sink
- Disposal
Flooring
- Laminate
- Tile
Bedrooms and Bathrooms
- 4 Bedrooms
- Maid or Guest Quarters
- 4 Full Bathrooms
- Double Vanity
- Soaking Tub
- Separate Shower
Eco-Friendly Details
- Energy-Efficient Windows with Low Emissivity
- Energy-Efficient HVAC
Pool
- In Ground Pool
- Gunite Pool
Outdoor Features
- Pond
- Tennis Courts
- Deck
- Patio
Schools
- Eagle Springs Elementary School
- Timberwood Middle School
- Atascocita High School
Utilities
- Central Heating and Cooling System
- Heating System Uses Gas
- Water Softener is Owned
Community Details
Overview
- Association fees include clubhouse, common areas, recreation facilities
- Crest Management Association, Phone Number (281) 579-0761
- Eagle Springs Subdivision
Amenities
- Picnic Area
- Clubhouse
Recreation
- Tennis Courts
- Pickleball Courts
- Sport Court
- Community Playground
- Fitness Center
- Community Pool
- Park
- Trails
Security
- Security Guard
Map
Home Values in the Area
Average Home Value in this Area
Tax History
| Year | Tax Paid | Tax Assessment Tax Assessment Total Assessment is a certain percentage of the fair market value that is determined by local assessors to be the total taxable value of land and additions on the property. | Land | Improvement |
|---|---|---|---|---|
| 2025 | $9,923 | $452,351 | $73,511 | $378,840 |
| 2024 | $9,923 | $462,000 | $49,007 | $412,993 |
| 2023 | $9,923 | $500,672 | $49,007 | $451,665 |
| 2022 | $10,672 | $455,590 | $49,007 | $406,583 |
| 2021 | $10,254 | $371,557 | $49,007 | $322,550 |
| 2020 | $9,833 | $320,000 | $49,007 | $270,993 |
| 2019 | $10,366 | $324,636 | $36,365 | $288,271 |
| 2018 | $4,066 | $302,491 | $36,365 | $266,126 |
| 2017 | $19,924 | $313,968 | $36,365 | $277,603 |
| 2016 | $10,296 | $328,071 | $36,365 | $291,706 |
| 2015 | $8,821 | $295,000 | $36,365 | $258,635 |
| 2014 | $8,821 | $292,734 | $36,365 | $256,369 |
Property History
| Date | Event | Price | List to Sale | Price per Sq Ft |
|---|---|---|---|---|
| 11/17/2025 11/17/25 | For Sale | $575,000 | -- | $175 / Sq Ft |
Purchase History
| Date | Type | Sale Price | Title Company |
|---|---|---|---|
| Special Warranty Deed | -- | None Available | |
| Special Warranty Deed | -- | Stewart Title Houston Divisi |
Mortgage History
| Date | Status | Loan Amount | Loan Type |
|---|---|---|---|
| Open | $277,319 | FHA |
Source: Houston Association of REALTORS®
MLS Number: 69492355
APN: 1308620010031
- 17611 Fossil Ridge Ln
- 12811 Spirit Mound Ln
- 12911 Long Hunter Ct
- 12242 Valley Lodge Pkwy
- 12433 Tyler Springs Ln
- 13027 Freemont Peak Ln
- 17902 Arapaho Hill Ln
- 17522 Mineral Bluff Ln
- 12423 Saratoga Woods Ln
- 17606 Bering Bridge Ln
- 17638 Olympic Park Ln
- 18063 Crescent Royale Way
- 17519 Bering Bridge Ln
- 12734 Rock Creek Ct
- 12730 Rock Creek Ct
- 17515 Bering Bridge Ln
- 12706 Rock Creek Ct
- 17538 Olympic Park Ln
- 13207 Riata River Ln
- 12411 Jamestown Crossing Ln
- 12734 Great Sands Dr
- 12830 Cooper Breaks Dr
- 18021 Eagle Springs Pkwy
- 17631 Kennesaw Mountain Ln
- 12430 Cane River Ln
- 17522 Bering Bridge Ln
- 17623 Bering Bridge Ln
- 17519 Bering Bridge Ln
- 18118 Yellowstone Trail
- 12722 Crater Lake Ct
- 13423 Beall Woods Ln
- 17255 Mitchell Pass Ln
- 17243 Lowell Lake Ln
- 17010 Upper Ridge Ln
- 17247 Marquette Point Ln
- 12331 Crescent Mountain Ln
- 17243 Lafayette Hollow Ln
- 17227 Mitchell Pass Ln
- 17218 Mitchell Pass Ln
- 17571 W Lake Houston Pkwy
