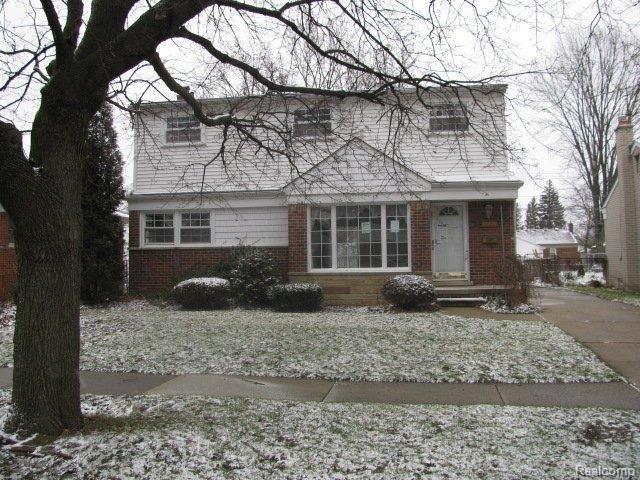
17730 Denby Redford, MI 48240
Estimated Value: $181,000 - $261,000
Highlights
- Cape Cod Architecture
- 2 Car Detached Garage
- Forced Air Heating System
- No HOA
About This Home
As of May 2013LITTLE SWEAT EQUITY THIS CAN BE HOME. HOME BEING SOLD AS-IS. BUYER AGENT TO ORDER FINAL WATER READ BEFORE CLOSING AND SUBMIT TO LISTING AGENT. BUYER RESPONSIBLE FOR ALL INSPECTIONS. EMD OF 1,000 TO BE HELD WITH LB. FOR SPECIAL FINANCING AND INCENTIVES, POTENTIAL BUYERS CONTACT SPECIFIC LOAN OFFICER, CONTACT AGENT FOR INFO. PROPERTY MUST HAVE MIN OF 5 DAYS IN MLS PRIOR TO OFFER ACCEPTANCE.
Last Agent to Sell the Property
Empire Realty Group Fawaz & Associates License #6501288739 Listed on: 12/31/2012
Last Buyer's Agent
Empire Realty Group Fawaz & Associates License #6501288739 Listed on: 12/31/2012
Home Details
Home Type
- Single Family
Year Built
- Built in 1953
Lot Details
- 6,970 Sq Ft Lot
- Lot Dimensions are 50x135
Parking
- 2 Car Detached Garage
Home Design
- Cape Cod Architecture
- Brick Exterior Construction
Interior Spaces
- 2,834 Sq Ft Home
- 2-Story Property
- Partially Finished Basement
Bedrooms and Bathrooms
- 4 Bedrooms
Utilities
- Forced Air Heating System
- Heating System Uses Natural Gas
Community Details
- No Home Owners Association
- Smith Lincoln Park Sub No 2 Subdivision
Listing and Financial Details
- Assessor Parcel Number 79008030788002
Ownership History
Purchase Details
Purchase Details
Similar Homes in Redford, MI
Home Values in the Area
Average Home Value in this Area
Purchase History
| Date | Buyer | Sale Price | Title Company |
|---|---|---|---|
| Wells Fargo Bank Na | $40,000 | None Available | |
| Middleton Denise D | -- | None Available |
Mortgage History
| Date | Status | Borrower | Loan Amount |
|---|---|---|---|
| Open | Brubaker Roxanne | $56,000 | |
| Previous Owner | Middleton Larry H | $165,000 |
Property History
| Date | Event | Price | Change | Sq Ft Price |
|---|---|---|---|---|
| 05/08/2013 05/08/13 | Sold | $35,000 | +17.8% | $12 / Sq Ft |
| 01/25/2013 01/25/13 | Pending | -- | -- | -- |
| 12/31/2012 12/31/12 | For Sale | $29,700 | -- | $10 / Sq Ft |
Tax History Compared to Growth
Tax History
| Year | Tax Paid | Tax Assessment Tax Assessment Total Assessment is a certain percentage of the fair market value that is determined by local assessors to be the total taxable value of land and additions on the property. | Land | Improvement |
|---|---|---|---|---|
| 2024 | $1,270 | $117,600 | $0 | $0 |
| 2023 | $1,211 | $101,000 | $0 | $0 |
| 2022 | $3,343 | $88,200 | $0 | $0 |
| 2021 | $2,829 | $83,600 | $0 | $0 |
| 2020 | $3,439 | $75,500 | $0 | $0 |
| 2019 | $2,831 | $63,700 | $0 | $0 |
| 2018 | $1,092 | $53,100 | $0 | $0 |
| 2017 | $3,046 | $49,800 | $0 | $0 |
| 2016 | $2,597 | $47,100 | $0 | $0 |
| 2015 | $3,922 | $42,600 | $0 | $0 |
| 2013 | $4,290 | $42,900 | $0 | $0 |
| 2012 | $2,897 | $48,400 | $8,000 | $40,400 |
Agents Affiliated with this Home
-
Cathey Simmons
C
Seller's Agent in 2013
Cathey Simmons
Empire Realty Group Fawaz & Associates
(313) 580-6726
12 Total Sales
Map
Source: Realcomp
MLS Number: 213000007
APN: 79-008-03-0788-002
