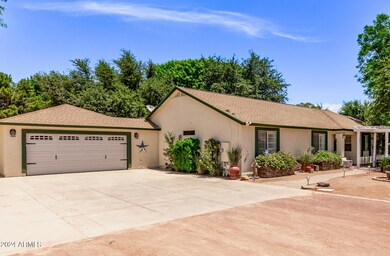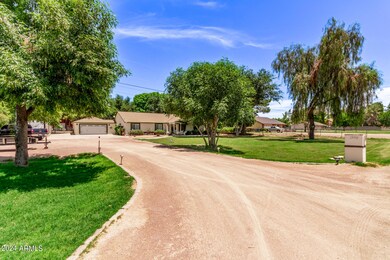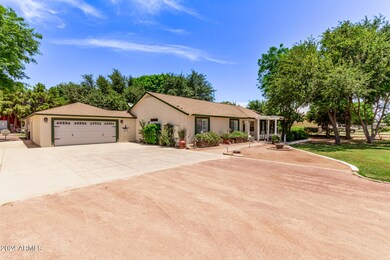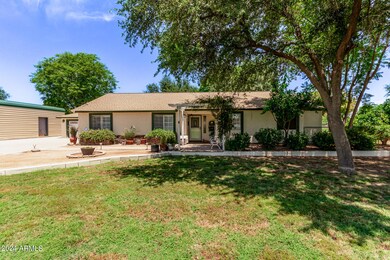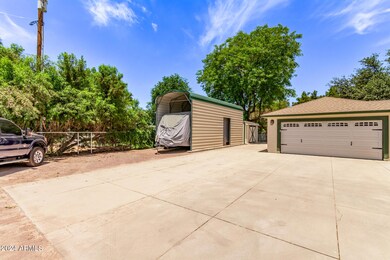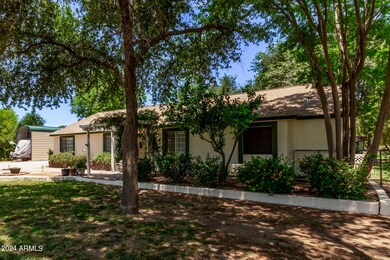
17730 E Brooks Farms Rd Gilbert, AZ 85298
Highlights
- Guest House
- Horses Allowed On Property
- Gated Parking
- Dr. Gary and Annette Auxier Elementary School Rated A
- RV Access or Parking
- 1.13 Acre Lot
About This Home
As of September 2024Gilbert acreage features main house with large eat in kitchen, stainless steel appliances, Bosch dishwasher, granite countertop and walk in pantry. Vaulted ceiling living room with electric fireplace, huge custom walk in closet in the owners suite, new water softener. Newer hot water heater,carpet & ceiling fans. Attached 635 Sf guest area with private bedroom and bath, kitchenette and living area. Plenty of space on this 1.1 acres irrigated lot with grass and 35 +- matures shade trees, (including multiple fruit trees)! Huge 30W x 25D workshop, RV carport and hookups include 50 AMP service and sewer dump. Other features; garden area with mower/garden shed, small animal barn, children's playhouse, extended paver rear patio, auto sprinklers in front & back, and plenty of parking! Seller had the exterior of the home painted in June 2024. Epoxy garage floors.
Fruit trees include peaches, pears, apples, fig,lemon,orange, and nectarine. Grapevines too!
Last Agent to Sell the Property
AZMK Realty Brokerage Email: Merri@Mkrugenaz.com License #BR507716000 Listed on: 06/27/2024
Home Details
Home Type
- Single Family
Est. Annual Taxes
- $2,855
Year Built
- Built in 1995
Lot Details
- 1.13 Acre Lot
- Grass Covered Lot
Parking
- 4 Car Garage
- Garage Door Opener
- Gated Parking
- RV Access or Parking
Home Design
- Wood Frame Construction
- Composition Roof
- Stucco
Interior Spaces
- 2,655 Sq Ft Home
- 1-Story Property
- Vaulted Ceiling
- Ceiling Fan
- Family Room with Fireplace
- Washer and Dryer Hookup
Kitchen
- Eat-In Kitchen
- Breakfast Bar
- Built-In Microwave
- Kitchen Island
- Granite Countertops
Flooring
- Carpet
- Tile
Bedrooms and Bathrooms
- 4 Bedrooms
- 3 Bathrooms
- Dual Vanity Sinks in Primary Bathroom
Schools
- Dr Gary And Annette Auxier Elementary School
- Dr Camille Casteel High Middle School
- Dr Camille Casteel High School
Utilities
- Mini Split Air Conditioners
- Central Air
- Mini Split Heat Pump
- Septic Tank
Additional Features
- No Interior Steps
- Outdoor Storage
- Guest House
- Flood Irrigation
- Horses Allowed On Property
Community Details
- No Home Owners Association
- Association fees include no fees
- County Island Subdivision
Listing and Financial Details
- Tax Lot Non Available
- Assessor Parcel Number 304-69-553-J
Ownership History
Purchase Details
Home Financials for this Owner
Home Financials are based on the most recent Mortgage that was taken out on this home.Purchase Details
Purchase Details
Home Financials for this Owner
Home Financials are based on the most recent Mortgage that was taken out on this home.Purchase Details
Home Financials for this Owner
Home Financials are based on the most recent Mortgage that was taken out on this home.Purchase Details
Home Financials for this Owner
Home Financials are based on the most recent Mortgage that was taken out on this home.Purchase Details
Home Financials for this Owner
Home Financials are based on the most recent Mortgage that was taken out on this home.Similar Homes in Gilbert, AZ
Home Values in the Area
Average Home Value in this Area
Purchase History
| Date | Type | Sale Price | Title Company |
|---|---|---|---|
| Warranty Deed | $945,000 | Greystone Title | |
| Interfamily Deed Transfer | -- | None Available | |
| Interfamily Deed Transfer | -- | None Available | |
| Interfamily Deed Transfer | -- | None Available | |
| Warranty Deed | $429,500 | Clear Title Agency | |
| Warranty Deed | -- | Capital Title Agency Inc | |
| Warranty Deed | $185,600 | Arizona Title Agency Inc | |
| Joint Tenancy Deed | $124,229 | Chicago Title Insurance Co |
Mortgage History
| Date | Status | Loan Amount | Loan Type |
|---|---|---|---|
| Open | $345,000 | New Conventional | |
| Previous Owner | $520,000 | New Conventional | |
| Previous Owner | $333,618 | VA | |
| Previous Owner | $333,618 | New Conventional | |
| Previous Owner | $262,000 | Unknown | |
| Previous Owner | $50,000 | Credit Line Revolving | |
| Previous Owner | $213,750 | No Value Available | |
| Previous Owner | $148,450 | New Conventional | |
| Previous Owner | $118,000 | New Conventional |
Property History
| Date | Event | Price | Change | Sq Ft Price |
|---|---|---|---|---|
| 06/19/2025 06/19/25 | Price Changed | $1,199,000 | -4.1% | $452 / Sq Ft |
| 05/02/2025 05/02/25 | For Sale | $1,250,000 | +32.3% | $471 / Sq Ft |
| 09/12/2024 09/12/24 | Sold | $945,000 | -0.5% | $356 / Sq Ft |
| 08/07/2024 08/07/24 | Price Changed | $950,000 | -3.6% | $358 / Sq Ft |
| 08/01/2024 08/01/24 | Price Changed | $985,000 | -1.4% | $371 / Sq Ft |
| 07/24/2024 07/24/24 | Price Changed | $999,000 | -2.1% | $376 / Sq Ft |
| 07/19/2024 07/19/24 | Price Changed | $1,020,000 | -2.9% | $384 / Sq Ft |
| 07/09/2024 07/09/24 | Price Changed | $1,050,000 | -2.1% | $395 / Sq Ft |
| 06/27/2024 06/27/24 | For Sale | $1,073,000 | +149.8% | $404 / Sq Ft |
| 03/12/2015 03/12/15 | Sold | $429,500 | -2.2% | $184 / Sq Ft |
| 01/27/2015 01/27/15 | Pending | -- | -- | -- |
| 01/20/2015 01/20/15 | For Sale | $439,000 | -- | $188 / Sq Ft |
Tax History Compared to Growth
Tax History
| Year | Tax Paid | Tax Assessment Tax Assessment Total Assessment is a certain percentage of the fair market value that is determined by local assessors to be the total taxable value of land and additions on the property. | Land | Improvement |
|---|---|---|---|---|
| 2025 | $2,936 | $30,121 | -- | -- |
| 2024 | $2,855 | $28,687 | -- | -- |
| 2023 | $2,855 | $60,270 | $12,050 | $48,220 |
| 2022 | $2,651 | $45,870 | $9,170 | $36,700 |
| 2021 | $2,715 | $41,350 | $8,270 | $33,080 |
| 2020 | $2,738 | $37,730 | $7,540 | $30,190 |
| 2019 | $2,658 | $35,170 | $7,030 | $28,140 |
| 2018 | $2,615 | $28,270 | $5,650 | $22,620 |
| 2017 | $2,458 | $24,520 | $4,900 | $19,620 |
| 2016 | $2,161 | $23,180 | $4,630 | $18,550 |
| 2015 | $2,296 | $22,320 | $4,460 | $17,860 |
Agents Affiliated with this Home
-
Karen Bosch

Seller's Agent in 2025
Karen Bosch
Coldwell Banker Realty
(602) 329-1444
3 in this area
106 Total Sales
-
Merri Krugen

Seller's Agent in 2024
Merri Krugen
AZMK Realty
(602) 881-0868
3 in this area
48 Total Sales
-
Michaelann Haffner

Seller's Agent in 2015
Michaelann Haffner
Michaelann Homes
(480) 338-9952
1 in this area
128 Total Sales
Map
Source: Arizona Regional Multiple Listing Service (ARMLS)
MLS Number: 6722965
APN: 304-69-553J
- 22712 S Recker Rd
- 17755 E Colt Dr
- 17756 E Colt Dr
- 17937 E Colt Ct
- 17850 E Bronco Ct
- 3964 E Penedes Dr
- 3901 E Packard Dr
- 4245 E Ficus Way
- 22406 S 173rd Way
- 6359 S Forest Ave
- 18166 E Colt Dr
- 18169 E Bronco Dr
- 18180 E Tiffany Dr
- 22450 S 180th Place
- 22555 S 180th Place
- 18125 E Silver Creek Ln
- 18133 E Silver Creek Ln
- 22482 S 180th Place
- 18141 E Silver Creek Ln
- 18130 E Creosote Dr

