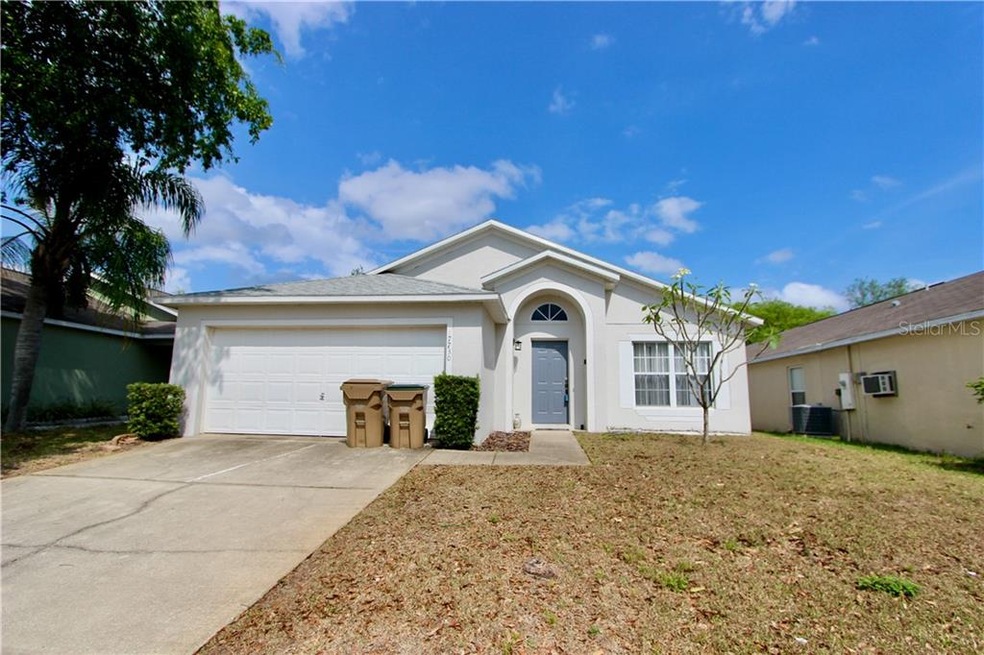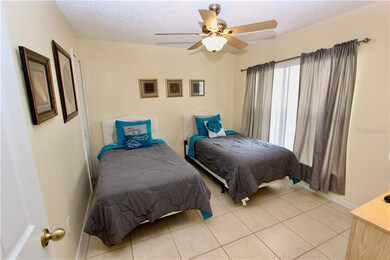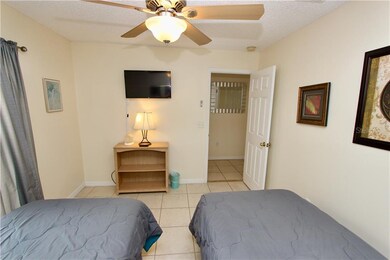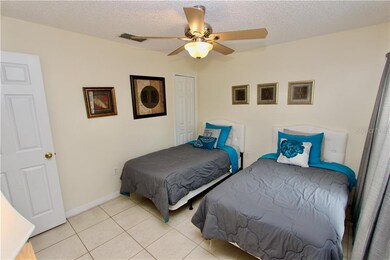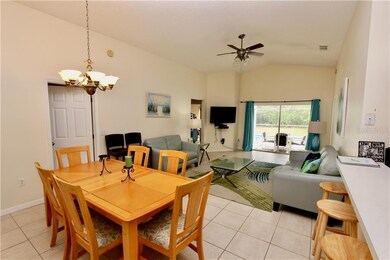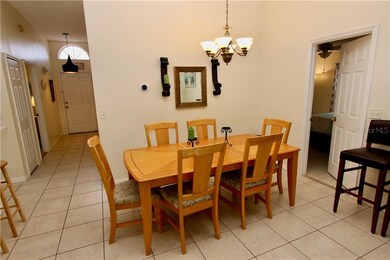
17730 Pebble Creek Ct Clermont, FL 34714
Estimated Value: $348,000 - $374,000
Highlights
- Screened Pool
- Open Floorplan
- Cathedral Ceiling
- View of Trees or Woods
- Contemporary Architecture
- Main Floor Primary Bedroom
About This Home
As of May 2020Amazing Florida Home! Own your piece of Florida’s Paradise. Fantastic 5 bedroom 3 bathroom FULLY FURNISHED single family home just a few minutes from Orlando major attractions including Disney. Kitchen includes stainless steel appliances, breakfast bar, eating space in kitchen and a dining room space. High ceilings with lots of natural light. Ceramic tile throughout the home making for easy maintenance. Two large master suites and a three way split bedroom plan. Walk out the sliding glass doors to the Screen enclosed Heated pool with child safety fence. Peaceful Conservation Views with no rear neighbors. Roof just few years old and brand new AC installed in 2019. Great opportunity for a primary, secondary or investment home including the option of short term rental. PLEASE TAKE A LOOK AT VIRTUAL TOUR 2 for a video walk through of the home.
Last Agent to Sell the Property
CHARISMA REALTY CORP License #3019053 Listed on: 04/15/2020
Home Details
Home Type
- Single Family
Est. Annual Taxes
- $2,385
Year Built
- Built in 2001
Lot Details
- 5,500 Sq Ft Lot
- Near Conservation Area
- West Facing Home
- Mature Landscaping
- Landscaped with Trees
- Property is zoned PUD
HOA Fees
- $29 Monthly HOA Fees
Parking
- 2 Car Attached Garage
Home Design
- Contemporary Architecture
- Planned Development
- Slab Foundation
- Shingle Roof
- Block Exterior
- Stucco
Interior Spaces
- 1,653 Sq Ft Home
- Open Floorplan
- Furnished
- Cathedral Ceiling
- Ceiling Fan
- Blinds
- Drapes & Rods
- Family Room Off Kitchen
- L-Shaped Dining Room
- Ceramic Tile Flooring
- Views of Woods
Kitchen
- Range
- Microwave
- Dishwasher
- Solid Wood Cabinet
- Disposal
Bedrooms and Bathrooms
- 5 Bedrooms
- Primary Bedroom on Main
- Split Bedroom Floorplan
- Walk-In Closet
- 3 Full Bathrooms
Laundry
- Laundry in Garage
- Dryer
- Washer
Pool
- Screened Pool
- Heated In Ground Pool
- Gunite Pool
- Fence Around Pool
- Child Gate Fence
Outdoor Features
- Screened Patio
Schools
- Sawgrass Bay Elementary School
- Windy Hill Middle School
- East Ridge High School
Utilities
- Central Heating and Cooling System
- Thermostat
- Cable TV Available
Community Details
- Clear Creek / Lisa Thomas Association, Phone Number (352) 243-4595
- Visit Association Website
- Clear Creek Subdivision
- The community has rules related to deed restrictions
Listing and Financial Details
- Down Payment Assistance Available
- Visit Down Payment Resource Website
- Tax Lot 214
- Assessor Parcel Number 25-24-26-0310-000-21400
Ownership History
Purchase Details
Home Financials for this Owner
Home Financials are based on the most recent Mortgage that was taken out on this home.Purchase Details
Home Financials for this Owner
Home Financials are based on the most recent Mortgage that was taken out on this home.Purchase Details
Home Financials for this Owner
Home Financials are based on the most recent Mortgage that was taken out on this home.Purchase Details
Purchase Details
Home Financials for this Owner
Home Financials are based on the most recent Mortgage that was taken out on this home.Purchase Details
Similar Homes in Clermont, FL
Home Values in the Area
Average Home Value in this Area
Purchase History
| Date | Buyer | Sale Price | Title Company |
|---|---|---|---|
| Suarez Ernesto Raul Martin | $245,000 | Celebration Title Group | |
| Hussain Nessa Muhibun | $228,000 | Nu World Ttl Of Ctrl Fl Llc | |
| Booth Evangelina | $190,000 | Stewart Title Company | |
| Schmitz Dwayne | $207,000 | Stewart Title Of Four Corner | |
| Knight Martin A | $260,500 | Landamerica Gulfatlantic Tit | |
| Delabastide Michael | -- | -- | |
| Delabastide Michael | $159,900 | -- |
Mortgage History
| Date | Status | Borrower | Loan Amount |
|---|---|---|---|
| Open | Suarez Ernesto Raul Martin | $18,582 | |
| Open | Suarez Ernesto Raul Martin | $240,562 | |
| Previous Owner | Hussain Nessa Muhibun | $205,200 | |
| Previous Owner | Booth Evangelina | $186,558 | |
| Previous Owner | Knight Martin A | $208,000 |
Property History
| Date | Event | Price | Change | Sq Ft Price |
|---|---|---|---|---|
| 05/29/2020 05/29/20 | Sold | $245,000 | 0.0% | $148 / Sq Ft |
| 04/24/2020 04/24/20 | Pending | -- | -- | -- |
| 04/14/2020 04/14/20 | For Sale | $245,000 | +7.5% | $148 / Sq Ft |
| 03/07/2019 03/07/19 | Sold | $228,000 | -3.8% | $138 / Sq Ft |
| 02/08/2019 02/08/19 | Pending | -- | -- | -- |
| 12/12/2018 12/12/18 | For Sale | $236,975 | 0.0% | $143 / Sq Ft |
| 11/29/2018 11/29/18 | Pending | -- | -- | -- |
| 11/10/2018 11/10/18 | For Sale | $236,975 | -- | $143 / Sq Ft |
Tax History Compared to Growth
Tax History
| Year | Tax Paid | Tax Assessment Tax Assessment Total Assessment is a certain percentage of the fair market value that is determined by local assessors to be the total taxable value of land and additions on the property. | Land | Improvement |
|---|---|---|---|---|
| 2025 | $4,322 | $311,754 | $79,500 | $232,254 |
| 2024 | $4,322 | $311,754 | $79,500 | $232,254 |
| 2023 | $4,322 | $305,273 | $79,500 | $225,773 |
| 2022 | $3,798 | $277,706 | $64,500 | $213,206 |
| 2021 | $3,275 | $205,307 | $0 | $0 |
| 2020 | $3,091 | $189,863 | $0 | $0 |
| 2019 | $2,385 | $169,571 | $0 | $0 |
| 2018 | $2,282 | $166,410 | $0 | $0 |
| 2017 | $2,635 | $155,009 | $0 | $0 |
| 2016 | $2,465 | $138,643 | $0 | $0 |
| 2015 | $2,512 | $136,668 | $0 | $0 |
| 2014 | $2,323 | $125,563 | $0 | $0 |
Agents Affiliated with this Home
-
Charisma Marin

Seller's Agent in 2020
Charisma Marin
CHARISMA REALTY CORP
(407) 595-1624
1 in this area
66 Total Sales
-
Nohora Gomez

Buyer's Agent in 2020
Nohora Gomez
COLDWELL BANKER RESIDENTIAL RE
(407) 748-1242
7 in this area
142 Total Sales
-
Lisa Foor

Seller's Agent in 2019
Lisa Foor
EXP REALTY LLC
(407) 927-9960
8 in this area
66 Total Sales
Map
Source: Stellar MLS
MLS Number: O5857467
APN: 25-24-26-0310-000-21400
- 829 Clear Creek Cir
- 17517 Silver Creek Ct
- 941 Clear Creek Cir
- 17505 Silver Creek Ct
- 1010 Clear Creek Cir
- 0 Retreat Cir Unit MFRTB8372780
- 17614 Woodcrest Way
- 1407 Retreat Cir
- 1717 Retreat Cir
- 1723 Retreat Cir
- 17524 Hidden Forest Dr
- 17522 Hidden Forest Dr
- 1316 Zureiq Ct
- 17519 Hidden Forest Dr
- 17442 Hidden Forest Dr
- 17430 Hidden Forest Dr
- 17428 Hidden Forest Dr
- 17420 Hidden Forest Dr
- 1410 Silver Cove Dr
- 17407 Hidden Forest Dr
- 17730 Pebble Creek Ct
- 17734 Pebble Creek Ct
- 17722 Pebble Creek Ct
- 17738 Pebble Creek Ct
- 17742 Pebble Creek Ct
- 17729 Pebble Creek Ct
- 17733 Pebble Creek Ct
- 17721 Pebble Creek Ct
- 17714 Pebble Creek Ct
- 17746 Pebble Creek Ct
- 17741 Pebble Creek Ct
- 17750 Pebble Creek Ct
- 17709 Pebble Creek Ct
- 0 Pebble Creek Ct
- 17445 Pebble Creek Ct
- 17705 Pebble Creek Ct
- 837 Clear Creek Cir
- 841 Clear Creek Cir
