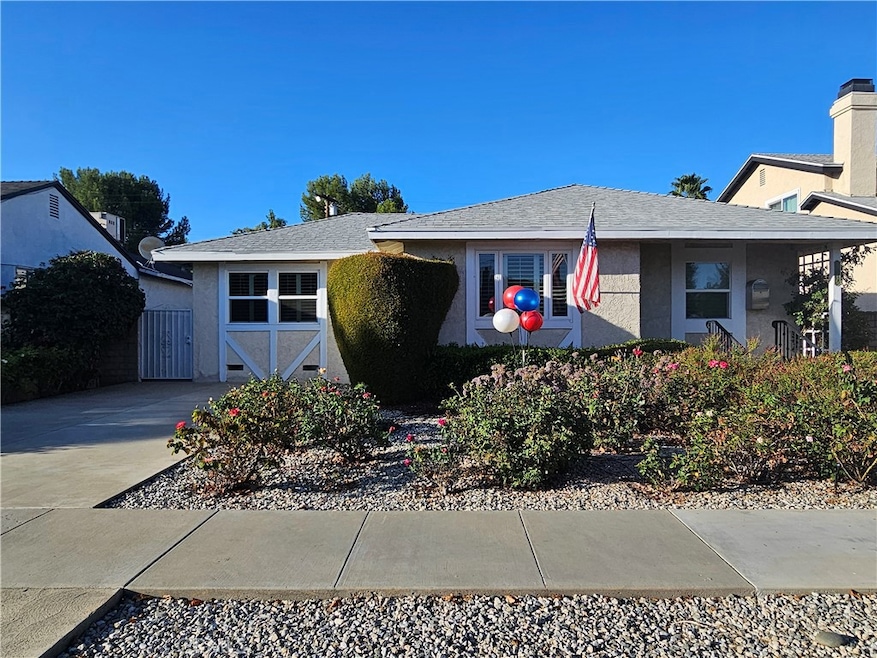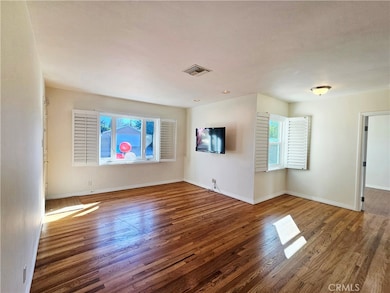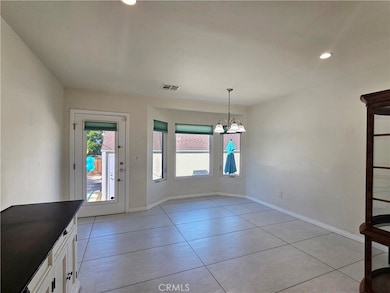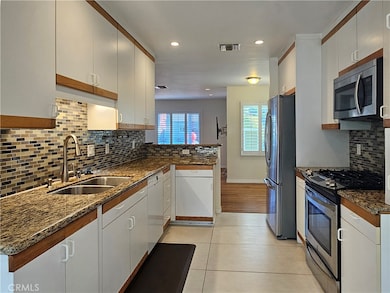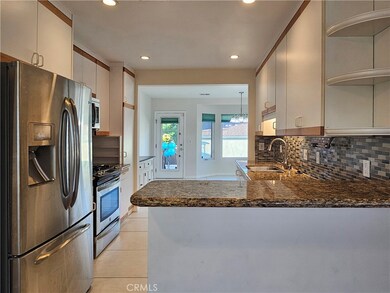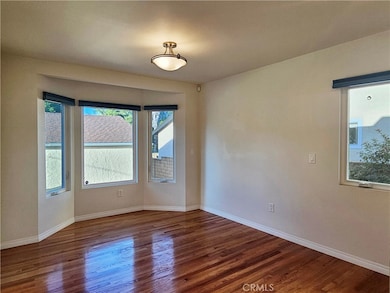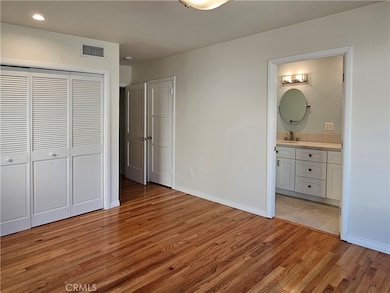17735 Bullock St Encino, CA 91316
Highlights
- Primary Bedroom Suite
- Wood Flooring
- Private Yard
- Gaspar De Portola Middle School Rated A-
- Granite Countertops
- No HOA
About This Home
3 spacious bedrooms and 3 bathrooms in Popular Encino location, includes 2 bedrooms with en-suite baths, providing added Privacy and Comfort. Hardwood floors throughout, Central Air/Heat, Dual-Pane Windows with Plantation Shutters, and Recessed Lighting that creates a warm, inviting atmosphere. The Kitchen boasts granite countertops, with Breakfast/Buffet Bar and stainless steel appliances, perfect for preparing gourmet meals. A separate dining area provides the ideal space for entertaining guests or enjoying family meals. Outside, the low-maintenance patio with a BBQ area is perfect for outdoor gatherings and relaxation. The home also offers convenient front and rear driveways with a gated entrance, providing extra parking space for multiple vehicles or guests. Owner may consider 1 small to medium size dog. Must have good credit and documented income.
Listing Agent
Eddie Bernard Realty Brokerage Email: eddie@eddiebernard.com License #00856512 Listed on: 10/09/2025
Co-Listing Agent
Eddie Bernard Realty Brokerage Email: eddie@eddiebernard.com License #00951942
Home Details
Home Type
- Single Family
Est. Annual Taxes
- $6,288
Year Built
- Built in 1949 | Remodeled
Lot Details
- 5,989 Sq Ft Lot
- Block Wall Fence
- Rectangular Lot
- Level Lot
- Private Yard
- Back and Front Yard
Home Design
- Entry on the 1st floor
- Composition Roof
- Stucco
Interior Spaces
- 1,491 Sq Ft Home
- 1-Story Property
- Recessed Lighting
- Double Pane Windows
- Plantation Shutters
- Panel Doors
- Living Room
Kitchen
- Eat-In Kitchen
- Gas Cooktop
- Freezer
- Dishwasher
- Granite Countertops
- Disposal
Flooring
- Wood
- Tile
Bedrooms and Bathrooms
- 3 Main Level Bedrooms
- Primary Bedroom Suite
- Double Master Bedroom
- Remodeled Bathroom
- Bathtub with Shower
- Walk-in Shower
Laundry
- Laundry Room
- Dryer
- Washer
Home Security
- Carbon Monoxide Detectors
- Fire and Smoke Detector
Parking
- 4 Open Parking Spaces
- 4 Parking Spaces
- Parking Available
- Driveway
- Paved Parking
Outdoor Features
- Concrete Porch or Patio
- Exterior Lighting
- Outdoor Grill
- Rain Gutters
Location
- Suburban Location
Utilities
- Ductless Heating Or Cooling System
- Central Heating and Cooling System
Listing and Financial Details
- Security Deposit $4,500
- Rent includes gardener
- 12-Month Minimum Lease Term
- Available 10/11/25
- Tax Lot 178
- Tax Tract Number 15727
- Assessor Parcel Number 2159026007
- Seller Considering Concessions
Community Details
Overview
- No Home Owners Association
Pet Policy
- Limit on the number of pets
- Pet Size Limit
- Dogs Allowed
- Breed Restrictions
Map
Source: California Regional Multiple Listing Service (CRMLS)
MLS Number: SR25235549
APN: 2159-026-007
- 5907 Encino Ave
- 17642 Calvert St
- 6207 White Oak Ave
- 17908 Califa St
- 6017 Encino Ave
- 5826 Jamieson Ave
- 6160 Shoshone Ave
- 17900 Hatteras St
- 17941 Emelita St
- 17634 Bromley St
- 17832 Rhoda St
- 6321 Alonzo Ave
- 5945 Hesperia Ave
- 17619 Miranda St
- 5730 Newcastle Ave
- 5741 Newcastle Ave
- 5785 Bertrand Ave
- 17446 Hatteras St
- 6324 Newcastle Ave
- 5822 Lindley Ave
- 5952 1/2 Balcom Ave
- 5952 Balcom Ave
- 17900 Bullock St
- 17565 Bullock St
- 5863 Alonzo Ave
- 5834 Balcom Ave
- 6230 Zelzah Ave
- 17900 Hatteras St
- 17832 Rhoda St
- 17814 Rhoda St
- 17827 Miranda St
- 5943 Hesperia Ave
- 5709 Jamieson Ave
- 17351 Bullock St Unit STUDIO- PRIVATE Entry
- 6021 Lindley Ave Unit 11
- 17652 Martha St
- 17404 Burma St
- 6308 Lindley Ave
- 18123 Delano St
- 17546 Martha St
