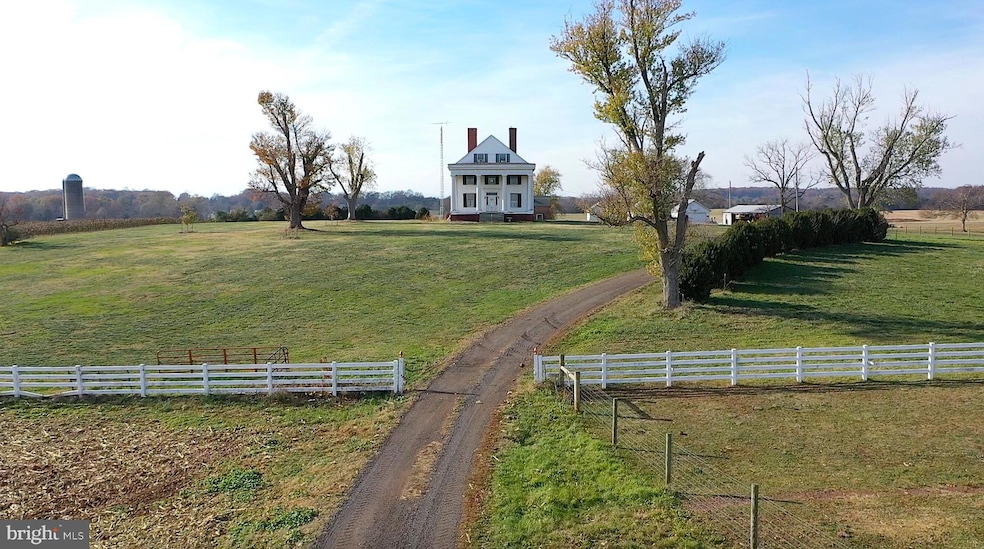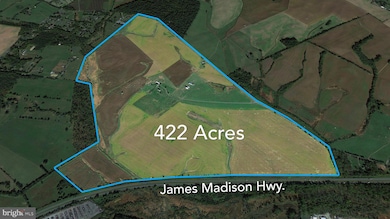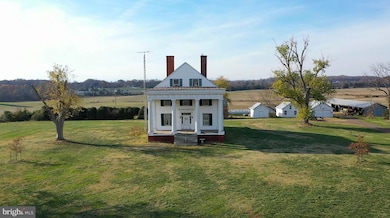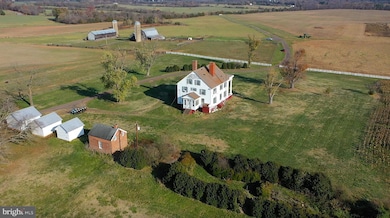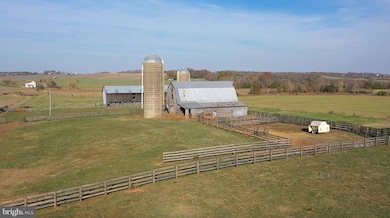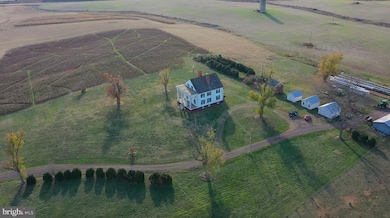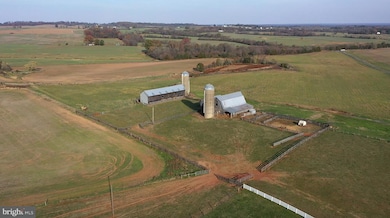17736 Auburn Rd Brandy Station, VA 22714
Estimated payment $35,890/month
Highlights
- Horses Allowed On Property
- 422.71 Acre Lot
- Private Lot
- Scenic Views
- Colonial Architecture
- Traditional Floor Plan
About This Home
Auburn Farm – A Historic Greek Revival Estate on 422 Acres in Brandy Station, VA
Step into a living piece of American history with Auburn Farm, a distinguished Greek Revival home built in 1850 and proudly listed on the National Register of Historic Places. This five-bedroom, three-and-a-half-bath residence retains many original details, from its stately moldings to elegant period features, and awaits the next steward to restore it to its full glory.
Nestled on 422 sprawling acres, Auburn Farm offers historic outbuildings including a summer kitchen with upstairs sleeping chambers, a tenant home, barns, run-in sheds, and more—providing extraordinary flexibility for equestrian pursuits, agricultural ventures, or private retreats amidst Virginia’s picturesque countryside.
Steeped in Civil War history, the estate hosted both Generals Robert E. Lee and Ulysses S. Grant, along with their cavalry, offering a rare, tangible connection to the defining moments of the nation’s past.
With no conservation easement in place, the property provides significant tax advantages while preserving the freedom to shape the land and legacy according to the new owner’s vision. Auburn Farm is a rare opportunity to own a historic estate where architecture, heritage, and opportunity converge—a true legacy waiting to be cherished and preserved for generations to come.
Shown by appointment only. This is an active working farm-please do not trespass. Be sure to watch the video. Entire Property selling in AS IS condition. Agent related to Seller.
Listing Agent
(703) 887-7861 jekirch@gmail.com Samson Properties License #0225179377 Listed on: 05/02/2025

Home Details
Home Type
- Single Family
Est. Annual Taxes
- $5,867
Year Built
- Built in 1850
Lot Details
- 422.71 Acre Lot
- Hunting Land
- Rural Setting
- Property is Fully Fenced
- Electric Fence
- Board Fence
- Private Lot
- Open Lot
- This property is made up of 5 parcels: Tax IDs: 32-31, 32-31A, 32-31B, 32-31C, 32-31F.
- Property is zoned A1
Parking
- Gravel Driveway
Home Design
- Colonial Architecture
- Brick Foundation
- Plaster Walls
- Asbestos Shingle Roof
- Vinyl Siding
Interior Spaces
- Property has 4 Levels
- Traditional Floor Plan
- Chair Railings
- Crown Molding
- Ceiling height of 9 feet or more
- 8 Fireplaces
- Dining Area
- Scenic Vista Views
- Washer and Dryer Hookup
Flooring
- Wood
- Carpet
Bedrooms and Bathrooms
- 5 Bedrooms
- En-Suite Bathroom
Basement
- Connecting Stairway
- Basement with some natural light
Outdoor Features
- Shed
- Storage Shed
- Tenant House
Farming
- Feed Barn
- Tobacco Barn
- Crops Farm
- Crops
- Machine Shed
- Silo
Horse Facilities and Amenities
- Horses Allowed On Property
- Run-In Shed
Utilities
- Window Unit Cooling System
- Radiator
- Heating System Uses Oil
- Well
- Electric Water Heater
- Septic Tank
- Cable TV Available
Community Details
- No Home Owners Association
Listing and Financial Details
- Assessor Parcel Number 32-31
Map
Home Values in the Area
Average Home Value in this Area
Tax History
| Year | Tax Paid | Tax Assessment Tax Assessment Total Assessment is a certain percentage of the fair market value that is determined by local assessors to be the total taxable value of land and additions on the property. | Land | Improvement |
|---|---|---|---|---|
| 2025 | -- | $595,400 | $158,800 | $436,600 |
| 2024 | $2,552 | $554,800 | $129,800 | $425,000 |
| 2023 | $2,552 | $554,800 | $129,800 | $425,000 |
| 2022 | $2,439 | $443,500 | $113,900 | $329,600 |
| 2021 | $2,439 | $443,500 | $113,900 | $329,600 |
| 2020 | $2,503 | $403,700 | $98,100 | $305,600 |
| 2019 | $2,503 | $403,700 | $98,100 | $305,600 |
| 2018 | $2,585 | $385,800 | $94,900 | $290,900 |
| 2017 | $2,585 | $385,800 | $94,900 | $290,900 |
| 2016 | $2,724 | $373,200 | $82,300 | $290,900 |
| 2015 | $2,717 | $372,200 | $82,300 | $289,900 |
| 2014 | $2,725 | $453,100 | $185,000 | $268,100 |
Property History
| Date | Event | Price | List to Sale | Price per Sq Ft | Prior Sale |
|---|---|---|---|---|---|
| 05/02/2025 05/02/25 | For Sale | $6,750,000 | 0.0% | $1,485 / Sq Ft | |
| 05/02/2025 05/02/25 | For Sale | $6,750,000 | +170.0% | $1,485 / Sq Ft | |
| 10/28/2015 10/28/15 | Sold | $2,500,000 | -21.9% | $748 / Sq Ft | View Prior Sale |
| 08/24/2015 08/24/15 | Pending | -- | -- | -- | |
| 08/24/2015 08/24/15 | For Sale | $3,200,000 | -- | $957 / Sq Ft |
Source: Bright MLS
MLS Number: VACU2010450
APN: 32-31-F
- 0 Inlet Rd Unit VACU2005486
- 17311 Brandy Rd Unit A
- 16120 Brandy Rd
- 18216 Brenridge Dr
- 0 Bradford Rd Unit VACU2005146
- 17086 Glenmore Ct
- 14183 Westwind Ln
- 13442 Montavista Ln
- 15095 N Ridge Blvd
- 13779 Ridgelea Ave
- 15511 Hillview Ct
- 0 Enterprise Way Unit VACU2008484
- Ascend with Loft Plan at ThreeOaks - Freedom 40
- Synergy Plan at ThreeOaks - Freedom 40
- Vantage Plan at ThreeOaks - Freedom 45
- Wonder Plan at ThreeOaks - Freedom 45
- Ascend Plan at ThreeOaks - Freedom 40
- Wonder with Loft Plan at ThreeOaks - Freedom 45
- Beacon Plan at ThreeOaks - Freedom 40
- Vantage with Loft Plan at ThreeOaks - Freedom 45
- 15117 Montanus Dr
- 15255 Ira Hoffman Ln
- 14217 Belle Ave
- 1050 Claire Taylor Ct
- 613 Clubhouse Way
- 423 Hill St Unit 2
- 314 N West St
- 719 1st St
- 1113 S East St
- 1780 Scenic Loop
- 120 Standpipe Rd
- 2012 Crepe Myrtle Ln
- 1969 Peachtree Ct
- 1776 Birch Dr
- 3113 Clover Ln
- 2238 Blue Spruce Dr
- 2261 Forsythia Dr
- 405 Willow Lawn Dr
- 651 Mountain View
- 705 Ripplebrook Dr
