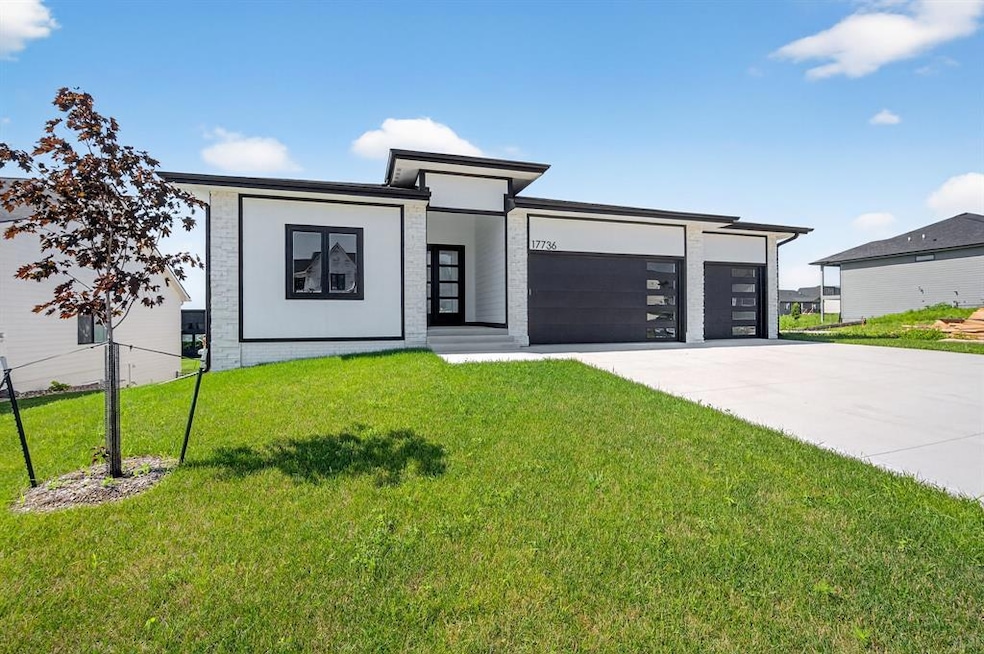
Estimated payment $3,777/month
Highlights
- Home Theater
- Ranch Style House
- Mud Room
- Valley High School Rated A
- 2 Fireplaces
- Home Gym
About This Home
Welcome to this exquisite, brand-new walkout ranch offering over 3,500 sq ft of luxurious living space. Thoughtfully designed to balance elegance and function, this home blends comfort and style. The stunning kitchen features quartz countertops, white cabinetry, a gas cooktop, built-in wall oven/microwave, and an oversized walk-in pantry. The spacious primary suite is a retreat with a spa-inspired bath, soaking tub, large tiled shower, and custom walk-in closet. Main-floor laundry includes a utility sink. The finished lower level adds two bedrooms, a full bath, and a versatile flex space perfect for a theater, gym, or family room. Located in desirable Shadow Creek, this home showcases modern living with every detail carefully considered. Additional highlights: active radon system, irrigation, durable 2x6 construction, and energy-efficient Andersen windows. Don?t miss the opportunity to make this stunning property your new home!
Home Details
Home Type
- Single Family
Est. Annual Taxes
- $16
Year Built
- Built in 2024
HOA Fees
- $17 Monthly HOA Fees
Home Design
- Ranch Style House
- Asphalt Shingled Roof
- Cement Board or Planked
Interior Spaces
- 1,907 Sq Ft Home
- Wet Bar
- 2 Fireplaces
- Electric Fireplace
- Mud Room
- Family Room Downstairs
- Formal Dining Room
- Home Theater
- Den
- Library
- Photo Lab or Dark Room
- Home Gym
- Finished Basement
- Walk-Out Basement
- Fire and Smoke Detector
- Laundry on main level
Kitchen
- Eat-In Kitchen
- Built-In Oven
- Cooktop
- Microwave
- Dishwasher
Flooring
- Carpet
- Tile
- Luxury Vinyl Plank Tile
Bedrooms and Bathrooms
- 5 Bedrooms | 3 Main Level Bedrooms
Parking
- 3 Car Attached Garage
- Driveway
Outdoor Features
- Covered Deck
- Covered Patio or Porch
Additional Features
- 0.27 Acre Lot
- Forced Air Heating and Cooling System
Community Details
- Shadow Creek Association
- Built by Preferred Homes
Listing and Financial Details
- Assessor Parcel Number 1222181016
Map
Home Values in the Area
Average Home Value in this Area
Tax History
| Year | Tax Paid | Tax Assessment Tax Assessment Total Assessment is a certain percentage of the fair market value that is determined by local assessors to be the total taxable value of land and additions on the property. | Land | Improvement |
|---|---|---|---|---|
| 2023 | $16 | $930 | $930 | $0 |
Property History
| Date | Event | Price | Change | Sq Ft Price |
|---|---|---|---|---|
| 08/06/2025 08/06/25 | Pending | -- | -- | -- |
| 07/03/2025 07/03/25 | For Sale | $689,900 | -- | $362 / Sq Ft |
Mortgage History
| Date | Status | Loan Amount | Loan Type |
|---|---|---|---|
| Closed | $660,000 | Construction |
Similar Homes in the area
Source: Des Moines Area Association of REALTORS®
MLS Number: 721564
APN: 12-22-181-016
- 17662 Hammontree Dr
- 17686 Hammontree Dr
- 17686 Townsend Dr
- 9527 University Ave Unit 15
- 9513 University Ave Unit 12
- 9533 University Ave Unit 4
- 9533 University Ave Unit 8
- 1667 NW 93rd Ct
- 9452 Lincoln Ave
- 8833 Luin Dr
- 9906 Lincoln Ave
- 1574 NW 100th Place
- 10094 NW 100th Place
- 8826 Franklin Ave
- 3997 NW 179th Ct
- 1560 NW 102nd St
- 1752 NW 101st St
- 11257 Twilight Dr
- 1508 NW 81st St
- 1640 NW 104th St






