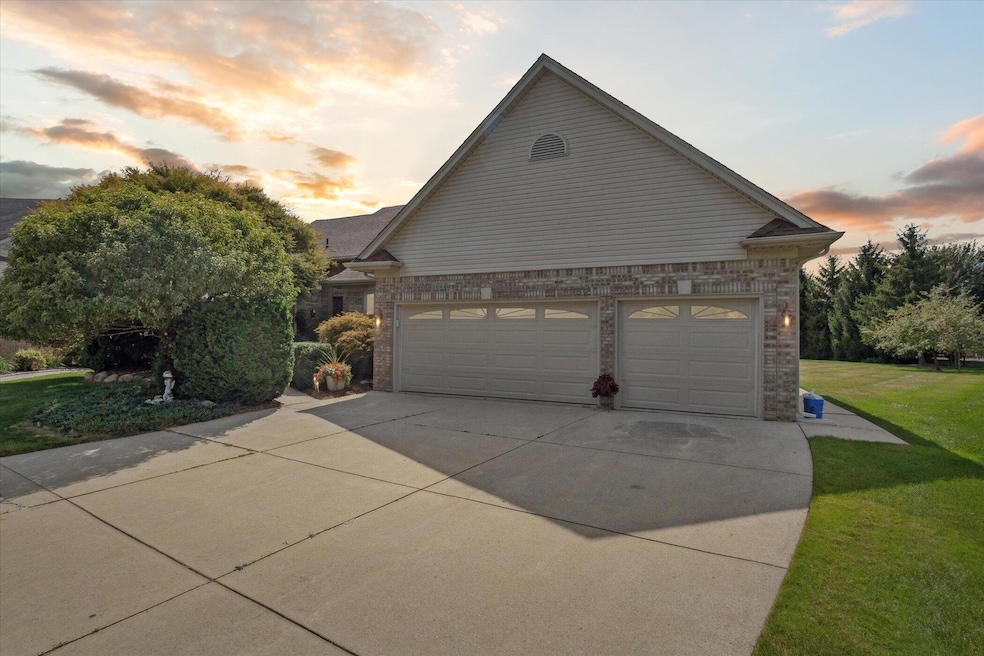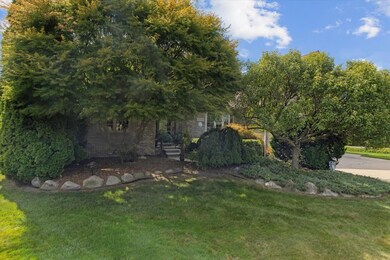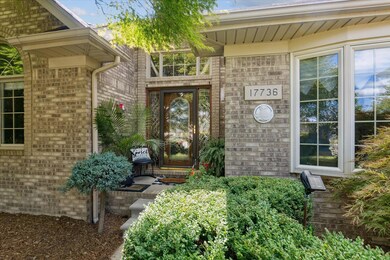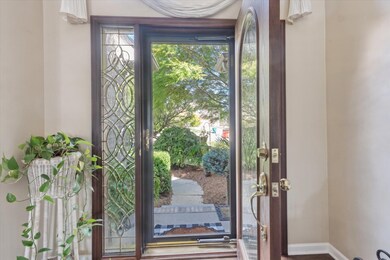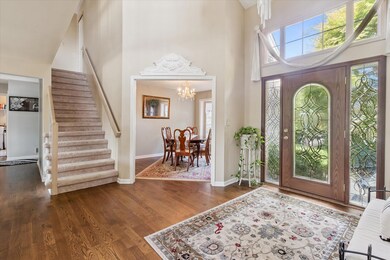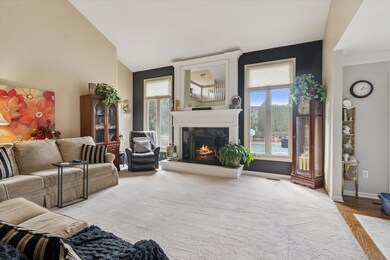17736 Joseph Dr Macomb, MI 48044
Estimated payment $3,319/month
Highlights
- In Ground Pool
- Colonial Architecture
- Wood Flooring
- Dakota High School Rated A-
- Vaulted Ceiling
- Loft
About This Home
Resort-style living in Macomb Twp! This well-kept home offers 3 bedrooms, 3 full baths, 1 half bath, and a loft that can easily convert to a 4th bedroom. Enjoy an inground pool with an attached hot tub and a sunny Florida room overlooking the large backyard. Inside the recently renovated kitchen there's an island, double built-in ovens, and a large pantry. The kitchen opens to the living and dining areas. Hardwood floors in the kitchen, foyer, dining room, and half bath; carpet in the living room and bedrooms. The main-floor primary suite features a full bath and walk-in closet; upstairs has two bedrooms, a full bath, and the loft. The laundry room is also on the main floor. The finished basement adds a large full bath—ideal for a media room, gym, or guest space. A 3-car garage provides abundant storage. Too many features to list! Convenient location near parks, shopping, and dining.
Listing Agent
National Realty Centers Northv License #6506048102 Listed on: 09/15/2025

Home Details
Home Type
- Single Family
Est. Annual Taxes
- $5,046
Year Built
- Built in 1996
Lot Details
- 0.3 Acre Lot
- Lot Dimensions are 146x170
- Wrought Iron Fence
- Decorative Fence
- Shrub
- Sprinkler System
- Garden
- Back Yard Fenced
Parking
- 3 Car Attached Garage
- Front Facing Garage
- Garage Door Opener
Home Design
- Colonial Architecture
- Brick Exterior Construction
- Shingle Roof
- Vinyl Siding
Interior Spaces
- 2-Story Property
- Vaulted Ceiling
- Ceiling Fan
- Insulated Windows
- Window Treatments
- Window Screens
- Family Room with Fireplace
- Great Room
- Dining Room
- Loft
- Sun or Florida Room
- Fire and Smoke Detector
Kitchen
- Eat-In Kitchen
- Double Oven
- Built-In Electric Oven
- Range
- Microwave
- Dishwasher
- Kitchen Island
- Disposal
Flooring
- Wood
- Carpet
- Ceramic Tile
Bedrooms and Bathrooms
- 3 Bedrooms | 1 Main Level Bedroom
- En-Suite Bathroom
Laundry
- Laundry Room
- Laundry on main level
- Dryer
- Washer
Finished Basement
- Basement Fills Entire Space Under The House
- Sump Pump
- Stubbed For A Bathroom
Pool
- In Ground Pool
- Spa
- Above Ground Pool
Outdoor Features
- Patio
- Shed
- Storage Shed
Schools
- Dakota High School
Utilities
- Humidifier
- Forced Air Heating and Cooling System
- Heating System Uses Natural Gas
- Natural Gas Water Heater
- High Speed Internet
- Cable TV Available
Community Details
- Property has a Home Owners Association
Map
Home Values in the Area
Average Home Value in this Area
Tax History
| Year | Tax Paid | Tax Assessment Tax Assessment Total Assessment is a certain percentage of the fair market value that is determined by local assessors to be the total taxable value of land and additions on the property. | Land | Improvement |
|---|---|---|---|---|
| 2025 | $5,046 | $230,300 | $0 | $0 |
| 2024 | $3,885 | $225,400 | $0 | $0 |
| 2023 | $3,685 | $205,500 | $0 | $0 |
| 2022 | $4,577 | $181,100 | $0 | $0 |
| 2021 | $4,454 | $171,300 | $0 | $0 |
| 2020 | $3,381 | $168,800 | $0 | $0 |
| 2019 | $4,120 | $160,500 | $0 | $0 |
| 2018 | $4,014 | $154,900 | $0 | $0 |
| 2017 | $3,951 | $146,820 | $34,500 | $112,320 |
| 2016 | $3,748 | $146,830 | $0 | $0 |
| 2015 | $3,698 | $140,400 | $0 | $0 |
| 2014 | $3,698 | $125,670 | $23,500 | $102,170 |
| 2011 | $651 | $116,930 | $20,500 | $96,430 |
Property History
| Date | Event | Price | List to Sale | Price per Sq Ft |
|---|---|---|---|---|
| 10/19/2025 10/19/25 | Pending | -- | -- | -- |
| 09/15/2025 09/15/25 | For Sale | $549,000 | -- | $134 / Sq Ft |
Purchase History
| Date | Type | Sale Price | Title Company |
|---|---|---|---|
| Deed | $360,000 | -- |
Mortgage History
| Date | Status | Loan Amount | Loan Type |
|---|---|---|---|
| Open | $275,000 | Purchase Money Mortgage |
Source: MichRIC
MLS Number: 25046951
APN: 20-08-20-403-013
- 49954 Willowood Dr
- 49806 Bingham Ln
- 50283 Highpoint Ct
- 50314 Paradise Ct
- 49004 Wingfield Dr
- 16856 Trajan Ln Unit 248
- 18400 22 Mile Rd
- 16917 Glenhurst Dr
- 16930 Glenhurst Dr
- Chandler Plan at Monarch Estates
- Kirkwood Plan at Monarch Estates
- Innsbrook Loft Plan at Monarch Estates
- Marisa II Plan at Monarch Estates
- Innsbrook III Plan at Monarch Estates
- Charlotte II Plan at Monarch Estates
- Laura Plan at Monarch Estates
- Village Manor II Plan at Monarch Estates
- Galaxy Plan at Monarch Estates
- 18483 Tarpey Dr
- 18379 Pleasant Valley Dr
