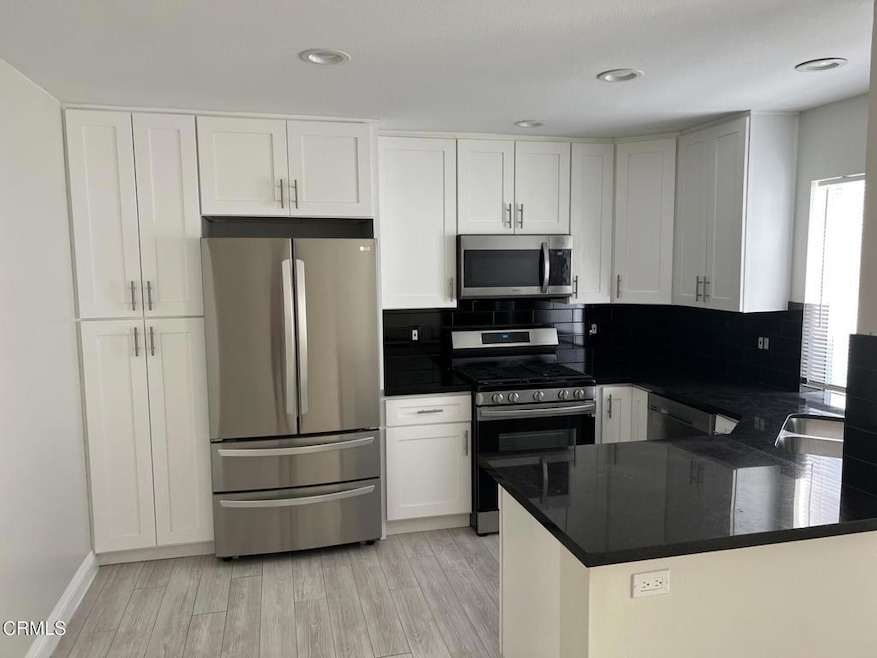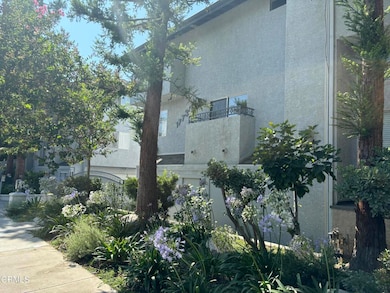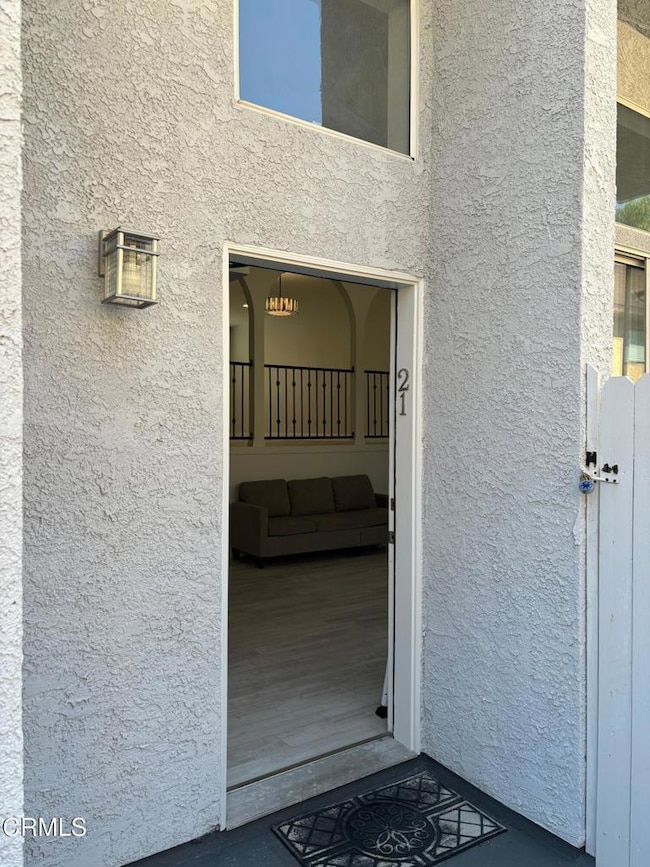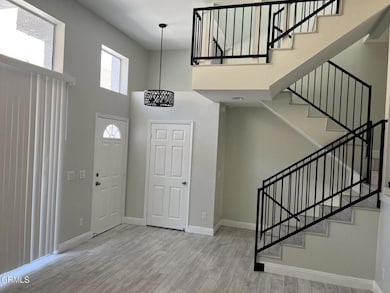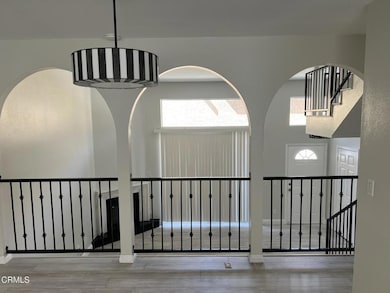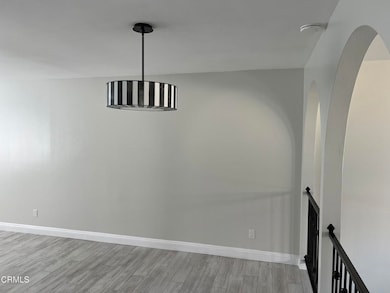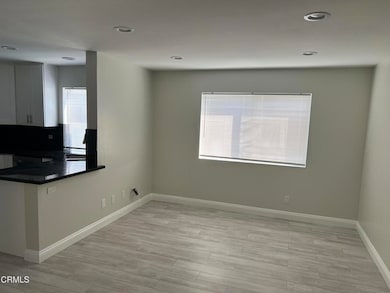17738 Superior St Unit 21 Northridge, CA 91325
Highlights
- Private Pool
- 0.8 Acre Lot
- Cathedral Ceiling
- Valley Academy of Arts & Sciences Rated A-
- Traditional Architecture
- Loft
About This Home
Welcome to the Spacious-Bright 3 Bedroom 2.5 Bathroom Condo, a two-story gem nestled in the heart of Northridge, CA. This condo boasts three generously sized bedrooms and 2.5 well-appointed bathrooms, offering ample space for your comfort and convenience. The central AC ensures a pleasant atmosphere throughout the year. The condo comes with a two-car garage, equipped with a washer and dryer, adding to your convenience. The kitchen is a chef's delight, featuring a stainless steel refrigerator, stove, and dishwasher. Step outside to your private patio for a breath of fresh air or enjoy the view from your balcony. As a resident, you'll also have access to the community pool, perfect for those warm California days. Please note, the stainless steel stove comes with no warranty. Experience the perfect blend of comfort and convenience at the Spacious-Bright 3 Bedroom 2.5 Bathroom Condo.
Condo Details
Home Type
- Condominium
Est. Annual Taxes
- $8,384
Year Built
- Built in 1998
Lot Details
- Two or More Common Walls
- West Facing Home
- Wood Fence
- Landscaped
- Sprinkler System
- Front Yard
Parking
- 2 Car Direct Access Garage
- Parking Available
- Rear-Facing Garage
- Side by Side Parking
- Automatic Gate
- Guest Parking
Home Design
- Traditional Architecture
- Stucco
Interior Spaces
- 1,443 Sq Ft Home
- Cathedral Ceiling
- Ceiling Fan
- Recessed Lighting
- Living Room with Fireplace
- Dining Room
- Loft
Kitchen
- Gas Range
- Microwave
- Water Line To Refrigerator
- Dishwasher
- Granite Countertops
Flooring
- Laminate
- Tile
Bedrooms and Bathrooms
- 3 Bedrooms
- All Upper Level Bedrooms
Laundry
- Laundry Room
- Laundry in Garage
- Dryer
- Washer
Home Security
Outdoor Features
- Private Pool
- Balcony
- Enclosed Patio or Porch
- Exterior Lighting
Utilities
- Forced Air Heating and Cooling System
- Heating System Uses Natural Gas
- Gas Water Heater
- Sewer Paid
Listing and Financial Details
- Security Deposit $3,650
- Rent includes trash collection, water
- 12-Month Minimum Lease Term
- Available 11/12/25
- Tax Lot 1
- Assessor Parcel Number 2755003089
Community Details
Recreation
- Community Pool
Pet Policy
- Pet Deposit $250
- Dogs and Cats Allowed
Security
- Carbon Monoxide Detectors
- Fire and Smoke Detector
Map
Source: Pasadena-Foothills Association of REALTORS®
MLS Number: P1-24947
APN: 2755-003-089
- 17652 Murphy Ln
- 17735 Kinzie St Unit 315
- 17735 Kinzie St Unit 112
- 9560 Shoshone Ave
- 9453 Shoshone Ave
- 17424 Superior St
- 17727 Merridy St Unit 18
- 17654 Prairie St
- 17654 Knapp St
- 10056 Melinda Way Unit 3
- 9218 Encino Ave
- 17531 Romar St
- 17813 Lemarsh St
- 10220 Zelzah Ave Unit 3
- 9854 Canby Ave
- 17158 Citronia St
- 9301 Darby Ave
- 17171 Septo St
- 17933 Osborne St
- 9763 Reseda Blvd Unit 83
- 17810 Superior St
- 17729 Superior St Unit 55
- 17821 Halsted St
- 9710 Zelzah Ave
- 9610 Zelzah Ave Unit 310
- 9740 Zelzah Ave
- 17806 Kinzie St
- 9500 Zelzah Ave
- 9810 Zelzah Ave
- 17730 Lassen St
- 9850 Zelzah Ave
- 9455 Brandon Ct
- 17806 Lassen St
- 17821 Lassen St
- 17810 Merridy St
- 17830 Merridy St
- 17755 Merridy St Unit 30
- 10007 White Oak Ave
- 17819 Merridy St
- 10020 Zelzah Ave
