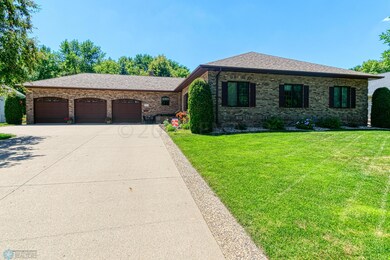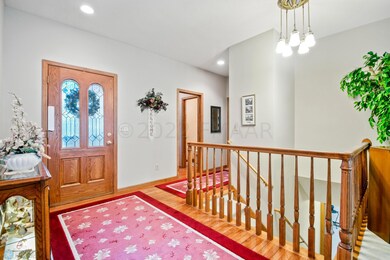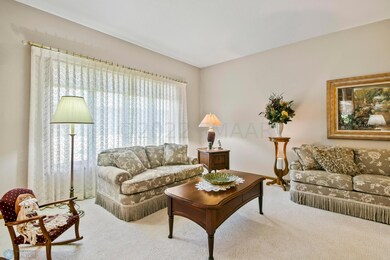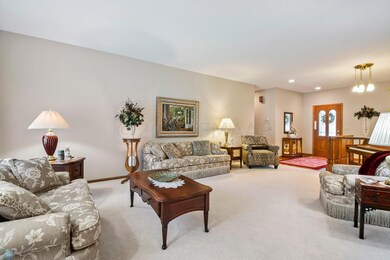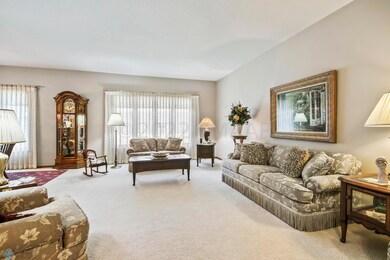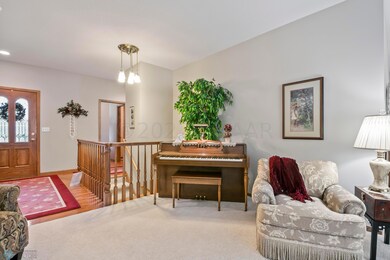
1774 Charleswood Estates Dr West Fargo, ND 58078
Charleswood NeighborhoodEstimated Value: $689,000 - $808,000
Highlights
- 37,026 Sq Ft lot
- 3 Car Attached Garage
- Living Room
- No HOA
- Patio
- 1-Story Property
About This Home
As of October 2022Gorgeous 1-owner Hanson Bros. built brick rambler on a nearly 1-acre lot. All the amenities of a grand home in Charleswood, along with a HUGE beautifully landscaped yard on the river, including a large deck and patio & an additional screen porch. Inside, you'll fall in love with all the space and beautiful rooms, Cozy spaces to rest and relax, and plenty of room to entertain. Downstairs, there's still lots of room to add more fun spaces. Want a theater room, or a workout area? There's space for it. The Seller is also including a 1-year home warranty. Finding a location like this is nearly impossible - private, quiet setting, with easy access to all the great amenities in our area. Come take a look, sit out on the deck, listen to all that quiet, fall in love, and find yourself at home.
Home Details
Home Type
- Single Family
Est. Annual Taxes
- $8,620
Year Built
- Built in 1997
Lot Details
- 0.85
Parking
- 3 Car Attached Garage
- Heated Garage
Interior Spaces
- 1-Story Property
- Wood Burning Fireplace
- Family Room
- Living Room
- Utility Room
- Utility Room Floor Drain
- Basement
Kitchen
- Range
- Microwave
- Dishwasher
- Disposal
Bedrooms and Bathrooms
- 5 Bedrooms
Additional Features
- Patio
- 0.85 Acre Lot
- Forced Air Heating and Cooling System
Community Details
- No Home Owners Association
- Built by HANSON BROS., INC.
- Charleswood River Estates Subdivision
Listing and Financial Details
- Assessor Parcel Number 02006000120000
Ownership History
Purchase Details
Home Financials for this Owner
Home Financials are based on the most recent Mortgage that was taken out on this home.Similar Homes in the area
Home Values in the Area
Average Home Value in this Area
Purchase History
| Date | Buyer | Sale Price | Title Company |
|---|---|---|---|
| Bachmeier Levi M | $670,000 | Fm Title |
Mortgage History
| Date | Status | Borrower | Loan Amount |
|---|---|---|---|
| Open | Bachmeier Levi M | $365,000 |
Property History
| Date | Event | Price | Change | Sq Ft Price |
|---|---|---|---|---|
| 10/07/2022 10/07/22 | Sold | -- | -- | -- |
| 09/07/2022 09/07/22 | Pending | -- | -- | -- |
| 07/14/2022 07/14/22 | For Sale | $670,000 | -- | $141 / Sq Ft |
Tax History Compared to Growth
Tax History
| Year | Tax Paid | Tax Assessment Tax Assessment Total Assessment is a certain percentage of the fair market value that is determined by local assessors to be the total taxable value of land and additions on the property. | Land | Improvement |
|---|---|---|---|---|
| 2024 | $9,315 | $354,400 | $81,200 | $273,200 |
| 2023 | $9,293 | $332,000 | $81,200 | $250,800 |
| 2022 | $10,032 | $344,450 | $81,200 | $263,250 |
| 2021 | $9,381 | $309,850 | $67,650 | $242,200 |
| 2020 | $8,771 | $298,450 | $67,650 | $230,800 |
| 2019 | $8,532 | $296,750 | $67,650 | $229,100 |
| 2018 | $7,971 | $289,650 | $67,650 | $222,000 |
| 2017 | $7,765 | $289,650 | $67,650 | $222,000 |
| 2016 | $6,867 | $280,850 | $67,650 | $213,200 |
| 2015 | $6,350 | $239,000 | $46,100 | $192,900 |
| 2014 | $6,083 | $223,350 | $46,100 | $177,250 |
| 2013 | $6,177 | $223,350 | $46,100 | $177,250 |
Agents Affiliated with this Home
-
Karen Skjold

Seller's Agent in 2022
Karen Skjold
Park Co., REALTORS®
(701) 219-1697
2 in this area
108 Total Sales
-
Tyler Heins
T
Buyer's Agent in 2022
Tyler Heins
REAL (1531 FGO)
(612) 306-2877
2 in this area
182 Total Sales
Map
Source: NorthstarMLS
MLS Number: 7420036
APN: 02-0060-00120-000
- 1774 Charleswood Estates Dr
- 1768 Charleswood Estates Dr
- 1780 Charleswood Estates Dr
- 1750 Charleswood
- 1860 1st St
- 1762 Charleswood Estates Dr
- 1786 Charleswood Estates Dr
- 1859 Brentwood Ct
- 1852 1st St
- 1861 1st St
- 1756 Charleswood Estates Dr
- 1851 Brentwood Ct
- 1853 1st St
- 1844 1st St
- 1844 1st St
- 1750 Charleswood Estates Dr
- 1805 Charleswood Estates Dr
- 1843 Brentwood Ct
- 1921 Sheyenne St
- 1901 Sheyenne St

