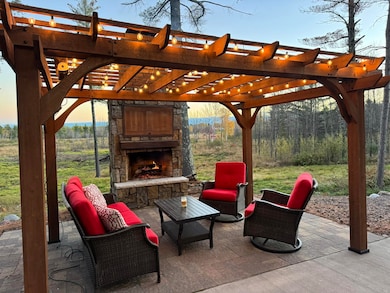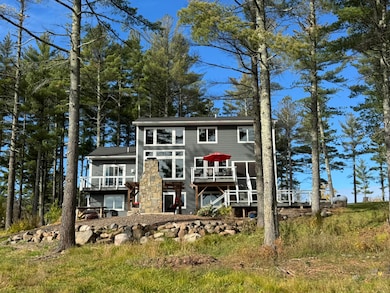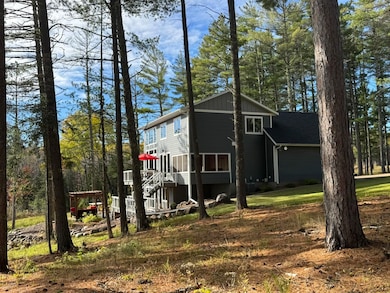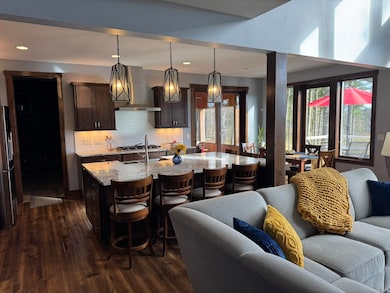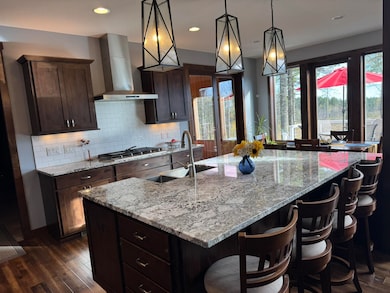1774 Highway 2 Two Harbors, MN 55616
Estimated payment $5,302/month
Highlights
- Popular Property
- Spa
- Panoramic View
- Private Waterfront
- Home fronts a creek
- Heated Floors
About This Home
Built in 2018, this stunning 4+ bedroom, 4-bathroom home blends timeless craftsmanship with modern comfort and style. Nestled among towering old-growth pines and boasting approximately 220 feet of frontage on the serene Little Stewart River, this property offers a rare combination of privacy, elegance, and natural beauty. Step inside to discover a spacious primary suite complete with a luxurious ensuite bath and heated floors. The open-concept main level is anchored by a soaring 18-foot great room featuring a dramatic stone gas fireplace and a wall of south-facing windows that flood the space with natural light. The gourmet kitchen is a chef’s dream, showcasing rich dark cabinetry, gleaming granite countertops, and premium finishes throughout. Enjoy year-round outdoor living with a cozy screened-in porch equipped with a heater, a generous patio with its own outdoor fireplace, and a secluded hot tub—perfect for soaking in the breathtaking views. Additional highlights include: Hickory hardwood floors Heated floors in the primary bath and mudroom Solid 8-foot wood doors and 9-foot ceilings throughout Walk-out lower-level family room ideal for entertaining Dedicated home office space and ample storage Attached, insulated, and heated garage Impeccably maintained and truly move-in ready, this home is a rare gem that offers refined living in a tranquil, nature-rich setting with glimpses of Lake Superior on the horizon.
Home Details
Home Type
- Single Family
Est. Annual Taxes
- $6,650
Year Built
- Built in 2018
Lot Details
- 10.51 Acre Lot
- Lot Dimensions are 425 x 1076.78
- Home fronts a creek
- Private Waterfront
- 220 Feet of Waterfront
- Property fronts a private road
- Landscaped with Trees
Property Views
- Lake
- Panoramic
Home Design
- Traditional Architecture
- Poured Concrete
- Fire Rated Drywall
- Structural Insulated Panel System
- Insulated Concrete Forms
- Asphalt Shingled Roof
- Composition Shingle
Interior Spaces
- 2 Fireplaces
- Gas Fireplace
- Vinyl Clad Windows
- Mud Room
- Entrance Foyer
- Great Room
- Family Room
- Living Room
- Combination Kitchen and Dining Room
- Den
- Loft
- Storage Room
- Utility Room
- Home Gym
- Heated Floors
Kitchen
- Breakfast Bar
- Built-In Oven
- Cooktop
- Recirculated Exhaust Fan
- Microwave
- Dishwasher
- Kitchen Island
Bedrooms and Bathrooms
- 4 Bedrooms
- Primary Bedroom on Main
- Bathroom on Main Level
- Bathtub With Separate Shower Stall
Laundry
- Laundry on main level
- Dryer
- Washer
Finished Basement
- Walk-Out Basement
- Basement Fills Entire Space Under The House
- Sump Pump
- Bedroom in Basement
- Recreation or Family Area in Basement
- Finished Basement Bathroom
- Basement Window Egress
Parking
- 2 Car Attached Garage
- Heated Garage
- Insulated Garage
- Garage Drain
- Gravel Driveway
Eco-Friendly Details
- Energy-Efficient Windows
- Air Exchanger
Outdoor Features
- Spa
- Deck
- Enclosed Patio or Porch
- Storage Shed
- Rain Gutters
Utilities
- Forced Air Heating and Cooling System
- Heating System Uses Propane
- Private Water Source
- Drilled Well
- Mound Septic
- Private Sewer
- High Speed Internet
- Satellite Dish
Community Details
- No Home Owners Association
Map
Home Values in the Area
Average Home Value in this Area
Tax History
| Year | Tax Paid | Tax Assessment Tax Assessment Total Assessment is a certain percentage of the fair market value that is determined by local assessors to be the total taxable value of land and additions on the property. | Land | Improvement |
|---|---|---|---|---|
| 2025 | $6,650 | $1,104,500 | $128,500 | $976,000 |
| 2024 | $4,707 | $1,039,500 | $98,300 | $941,200 |
| 2023 | $3,969 | $1,070,200 | $91,400 | $978,800 |
| 2022 | $5,702 | $846,400 | $73,600 | $772,800 |
| 2021 | $5,199 | $647,100 | $73,600 | $573,500 |
| 2020 | $4,971 | $561,600 | $35,600 | $526,000 |
| 2019 | $2,397 | $263,300 | $35,600 | $227,700 |
| 2018 | $293 | $301,300 | $73,600 | $227,700 |
| 2017 | $364 | $35,600 | $35,600 | $0 |
| 2016 | $338 | $44,700 | $44,700 | $0 |
| 2015 | $360 | $40,600 | $40,600 | $0 |
| 2014 | $360 | $0 | $0 | $0 |
| 2013 | $357 | $0 | $0 | $0 |
| 2012 | $392 | $0 | $0 | $0 |
Property History
| Date | Event | Price | List to Sale | Price per Sq Ft |
|---|---|---|---|---|
| 10/28/2025 10/28/25 | For Sale | $899,000 | -- | $268 / Sq Ft |
Purchase History
| Date | Type | Sale Price | Title Company |
|---|---|---|---|
| Warranty Deed | $36,000 | None Available |
Source: Lake Superior Area REALTORS®
MLS Number: 6122684
APN: 29-5310-19430
- 1871 Highway 2
- 2036 Highway 2
- 1563 Highway 61
- 2064 Waldo Rd
- XX Waldo Rd
- 415 15th Ave
- 1611 Superior Shores Dr Unit 57B
- 1611 Superior Shores Dr Unit 57A
- 1555 Superior Shores Dr Unit 15
- 1540 #53 Superior Shores
- 2270 Highway 2
- 1567 Superior Shores Dr Unit 27
- 816 15th Ave
- 1621 Superior Shores Dr Unit 71
- 601 13th Ave
- 1611 #57B Superior Shores Unit 1/8 Interval Ownersh
- 1621 #71 Superior Shores Unit 1/8 fractional owner
- 427 12th Ave
- 1624 #85 Superior Shores Unit 1/8 fractional owner
- 1594 Superior Shores Dr Unit 111
- 960 Deerview Ln
- 6025 E Superior St
- 3820 London Rd
- 2417 Vermilion Rd Unit Lower and Upper
- 239 W Arrowhead Rd
- 100 Elizabeth St
- 1115 Elizabeth St
- 133 Summit St
- 2535 Jefferson St Unit 2535
- 2417 E 3rd St
- 2417 E 3rd St
- 2417 E 3rd St
- 2120 London Rd
- 313 S 21st Ave E Unit 2
- 1928 E Superior St
- 1826 E Superior St Unit 3
- 1515 Kenwood Ave
- 1624 E 5th St
- 1605 E 4th St Unit 2
- 316 N 15th Ave E Unit 1


