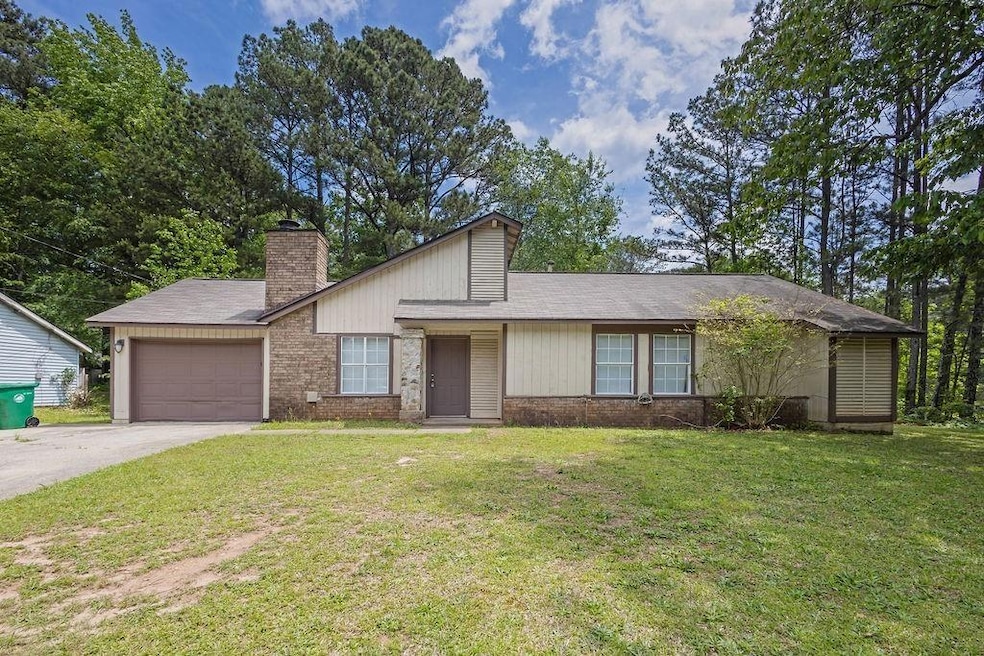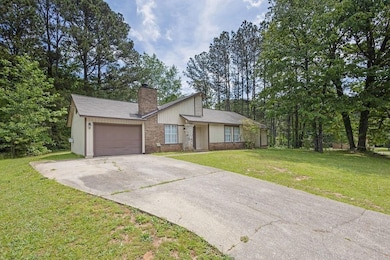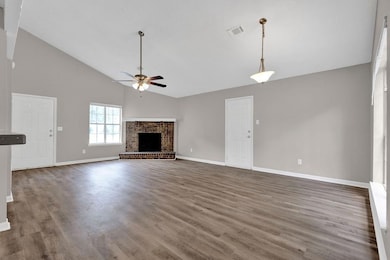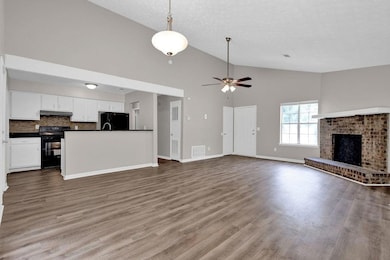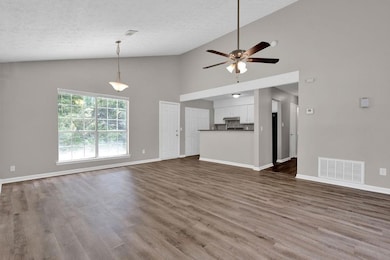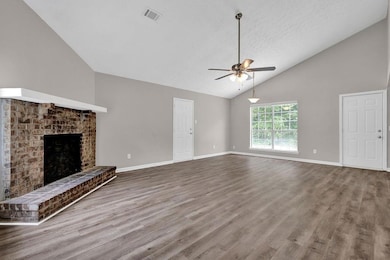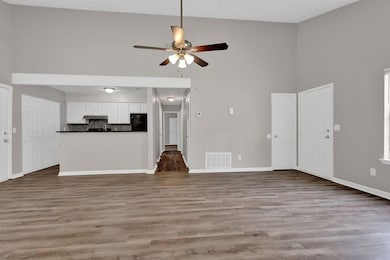1774 Northwick Place Lithonia, GA 30058
Estimated payment $1,430/month
Highlights
- Open-Concept Dining Room
- Ranch Style House
- Neighborhood Views
- Vaulted Ceiling
- Stone Countertops
- Open to Family Room
About This Home
Make a great deal even better with Massive savings through special loan programs with the Preferred Lender Envoy Mortgage with Aubrey Wilcox! Ask the Listing Team for the introduction for up to 100% Financing or even interest rates in the 4s! Welcome to 1774 Northwick Place, a charming and spacious home nestled in a quiet Lithonia cul-de-sac. This well-maintained property features a classic brick-front exterior, a generous floor plan with multiple living areas, and a large backyard perfect for entertaining or relaxing. Inside, you’ll find a bright and open layout with a welcoming living room, a formal dining area, and a spacious kitchen with plenty of counter space and cabinetry. The upstairs bedrooms offer privacy and comfort, including a large primary suite with an ensuite bath. With recent updates and move-in ready condition, this home is ideal for homeowners or investors seeking value in a fast-growing community. Lithonia is the home to Arabia Mountain National Heritage Area, with miles of scenic trails and natural beauty. Convenient access to I-20 and major shopping centers like The Mall at Stonecrest. A short drive to downtown Atlanta, while offering a more suburban and relaxed pace. Active arts and community events hosted by the Lithonia Arts Center and local parks. Nearby attractions include Panola Mountain State Park and the Lithonia Quarry. Schedule your showing today!
Home Details
Home Type
- Single Family
Est. Annual Taxes
- $4,323
Year Built
- Built in 1982
Lot Details
- 0.35 Acre Lot
- Lot Dimensions are 116 x 184
- Private Entrance
- Back and Front Yard
Parking
- 1 Car Attached Garage
- Driveway
Home Design
- Ranch Style House
- Slab Foundation
- Frame Construction
- Composition Roof
Interior Spaces
- 1,246 Sq Ft Home
- Vaulted Ceiling
- Ceiling Fan
- Family Room with Fireplace
- Open-Concept Dining Room
- Carpet
- Neighborhood Views
Kitchen
- Open to Family Room
- Breakfast Bar
- Gas Oven
- Gas Range
- Dishwasher
- Kitchen Island
- Stone Countertops
Bedrooms and Bathrooms
- 3 Main Level Bedrooms
- 2 Full Bathrooms
- Bathtub and Shower Combination in Primary Bathroom
Outdoor Features
- Patio
Schools
- Panola Way Elementary School
- Redan Middle School
- Redan High School
Utilities
- Forced Air Heating and Cooling System
- Phone Available
- Cable TV Available
Community Details
- Ridgefield Subdivision
Listing and Financial Details
- Assessor Parcel Number 16 060 07 038
Map
Home Values in the Area
Average Home Value in this Area
Tax History
| Year | Tax Paid | Tax Assessment Tax Assessment Total Assessment is a certain percentage of the fair market value that is determined by local assessors to be the total taxable value of land and additions on the property. | Land | Improvement |
|---|---|---|---|---|
| 2025 | $4,124 | $82,960 | $14,933 | $68,027 |
| 2024 | $4,323 | $87,600 | $16,000 | $71,600 |
| 2023 | $4,323 | $90,040 | $16,000 | $74,040 |
| 2022 | $2,229 | $42,000 | $6,000 | $36,000 |
| 2021 | $2,229 | $42,000 | $6,000 | $36,000 |
| 2020 | $2,352 | $44,800 | $6,000 | $38,800 |
| 2019 | $1,588 | $27,400 | $6,000 | $21,400 |
| 2018 | $1,571 | $29,520 | $4,080 | $25,440 |
| 2017 | $1,444 | $26,400 | $4,080 | $22,320 |
| 2016 | $1,586 | $27,160 | $4,080 | $23,080 |
| 2014 | $1,639 | $27,688 | $4,048 | $23,640 |
Property History
| Date | Event | Price | List to Sale | Price per Sq Ft | Prior Sale |
|---|---|---|---|---|---|
| 10/04/2025 10/04/25 | For Sale | $203,000 | +187.1% | $163 / Sq Ft | |
| 10/18/2013 10/18/13 | Sold | $70,700 | -8.8% | $57 / Sq Ft | View Prior Sale |
| 10/07/2013 10/07/13 | Pending | -- | -- | -- | |
| 09/12/2013 09/12/13 | For Sale | $77,500 | -- | $62 / Sq Ft |
Purchase History
| Date | Type | Sale Price | Title Company |
|---|---|---|---|
| Limited Warranty Deed | -- | -- | |
| Warranty Deed | $69,300 | -- | |
| Warranty Deed | -- | -- | |
| Warranty Deed | $63,500 | -- | |
| Warranty Deed | $16,650 | -- | |
| Special Warranty Deed | -- | -- | |
| Deed | $83,340 | -- | |
| Deed | $72,900 | -- |
Mortgage History
| Date | Status | Loan Amount | Loan Type |
|---|---|---|---|
| Previous Owner | $47,200 | New Conventional | |
| Closed | $0 | FHA |
Source: First Multiple Listing Service (FMLS)
MLS Number: 7660725
APN: 16-060-07-038
- 5544 Petite Point
- 5517 Hadrian Ct
- 1836 Gingham Ct
- 1819 Singer Way
- 5500 Marbut Rd
- 1984 Taffeta Trail
- 5557 Marbut Rd
- 5575 Marbut Rd
- 5388 Golfcrest Cir
- 5566 Circlestone Ln
- 5593 Marbut Rd
- 5309 Golfcrest Cir
- 2050 Downs Place
- 5324 Biffle Downs Rd
- 5567 Downs Way
- 5551 Downs Way
- 5503 Tunbridge Wells Rd
- 5437 Biffle Rd
- 2076 Panola Rd
- 2049 Pintail Cove
