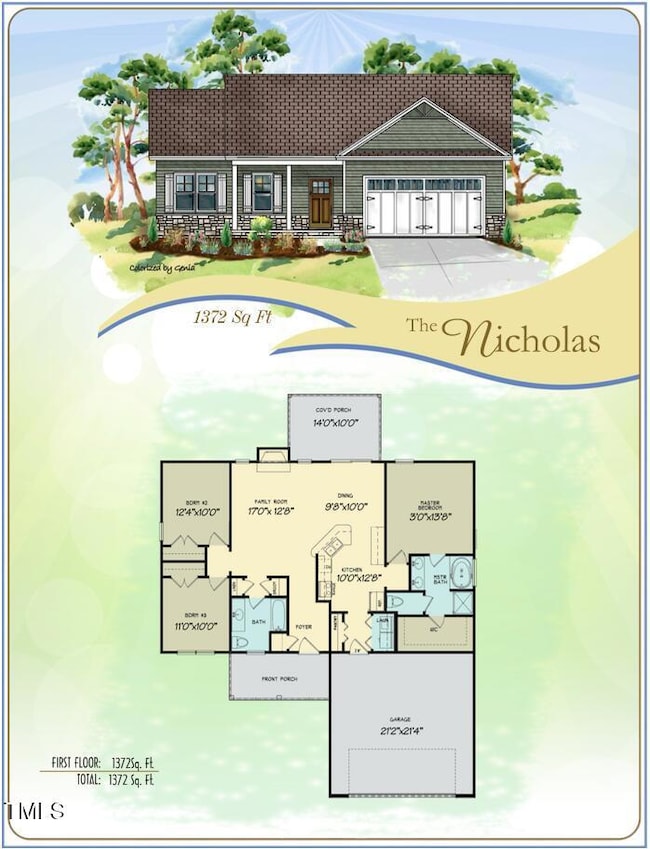1774 Walnut Run Dr Deep Run, NC 28525
Estimated payment $1,623/month
Highlights
- Under Construction
- Open Floorplan
- Stone Countertops
- Pink Hill Elementary School Rated 9+
- High Ceiling
- No HOA
About This Home
Welcome to Walnut Run - Deep Run's Hidden Gem! Nestled in the heart of the charming Deep Run community, Walnut Run offers a picturesque setting where nature and quality craftsmanship come together. Each new home in this beautiful neighborhood is thoughtfully designed with spacious floor plans, elegant finishes, and attached 2-car garages—perfect for comfortable and stylish living. Enjoy serene wooded backdrops and natural surroundings that provide a peaceful retreat, all while being part of a welcoming, well-planned community. With its scenic homesites and timeless design features, Walnut Run is the perfect place to put down roots and enjoy the best of country living with modern convenience. This beautiful 3-bedroom, 2-bath home offers 1,388 sq. ft. of thoughtfully designed living space. The modern kitchen features STONE countertops, a PANTRY, and a convenient BREAKFAST BAR that opens to the dining area and LARGE FAMILY ROOM, perfect for entertaining. The spacious owner's suite boasts a SOAKING TUB, walk-in shower, water closet, and a GENEROUS walk-in closet. Enjoy the comfort of a foyer entry, two coat closets, and a separate LAUNDRY ROOM for added convenience. Relax on the covered front and back porches, and take advantage of the two-car garage.
Home Details
Home Type
- Single Family
Year Built
- Built in 2025 | Under Construction
Lot Details
- 0.49 Acre Lot
Parking
- 2 Car Attached Garage
- Front Facing Garage
- Garage Door Opener
- Private Driveway
- 4 Open Parking Spaces
Home Design
- Home is estimated to be completed on 10/31/25
- Slab Foundation
- Shingle Roof
- Vinyl Siding
Interior Spaces
- 1,388 Sq Ft Home
- 1-Story Property
- Open Floorplan
- Tray Ceiling
- Smooth Ceilings
- High Ceiling
- Ceiling Fan
- Entrance Foyer
- Family Room
- Dining Room
- Fire and Smoke Detector
Kitchen
- Electric Oven
- Free-Standing Electric Oven
- Free-Standing Electric Range
- Free-Standing Range
- Dishwasher
- Stainless Steel Appliances
- Stone Countertops
Flooring
- Carpet
- Laminate
- Vinyl
Bedrooms and Bathrooms
- 3 Bedrooms
- Walk-In Closet
- 3 Full Bathrooms
- Double Vanity
- Separate Shower in Primary Bathroom
- Soaking Tub
- Bathtub with Shower
- Walk-in Shower
Laundry
- Laundry Room
- Electric Dryer Hookup
Outdoor Features
- Covered Patio or Porch
- Rain Gutters
Schools
- Lenoir County Public Schools Elementary And Middle School
- Lenoir County Public Schools High School
Utilities
- Central Air
- Heat Pump System
- Electric Water Heater
- Septic Tank
- Septic System
Listing and Financial Details
- Assessor Parcel Number 3581317062
Community Details
Overview
- No Home Owners Association
- Walnut Run Subdivision
Amenities
- Laundry Facilities
Map
Home Values in the Area
Average Home Value in this Area
Property History
| Date | Event | Price | List to Sale | Price per Sq Ft |
|---|---|---|---|---|
| 08/04/2025 08/04/25 | For Sale | $259,900 | -- | $187 / Sq Ft |
Source: Doorify MLS
MLS Number: 10113674
- 1752 Woodland Ave
- 1760 Woodland Ave
- 1810 Hickerson Cir
- 000 Highway 258 None S
- 2705 John Green Smith Rd
- 2201 Trent Cir
- 2486 Quail Ln
- 2237 Albert Langston Rd
- 3005 Condor Ct
- 3028 Condor Ct
- 3052 Condor Ct
- 3030 Falcon Ct
- 3043 Falcon Ct
- 1443 Bland Howell Rd
- 2707 Nathan Hill Rd
- 5978 Highway 258 None S
- 2048 Town Crier Rd
- 1031 Post Rider Dr
- 733 Tracy Rd
- 729 Tracy Rd
- 123 Baileys Park Ln
- 706 Walston Ave Unit .5
- 1010 W Washington Ave
- 508 Rhem St
- 800 E Caswell St Unit A
- 806 E Caswell St
- 804 E Caswell St
- 3202 Crestwood Dr Unit C
- 736 Colony Place
- 3400 Rouse Rd
- 708 Harvey St Unit 3
- 100 Wingate Dr
- 3219-3234 Carey Rd
- 1310 N Independence St
- 102 W Daniels St
- 718 Doctors Dr
- 609 Jackson Ln
- 2215 Ivy Rd
- 213 Ann St Unit N
- 135 Ted St







