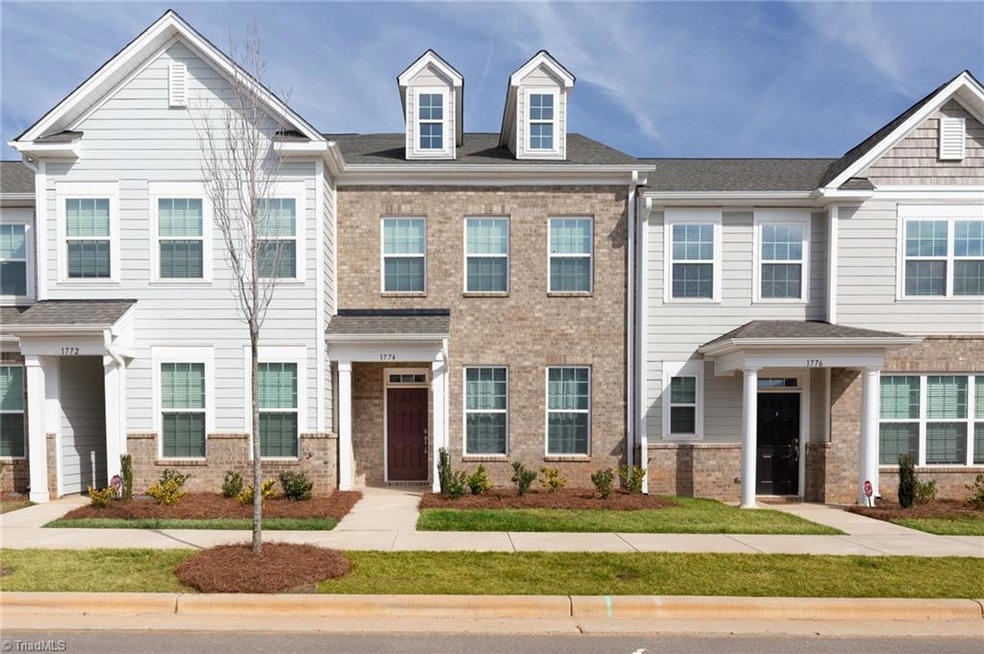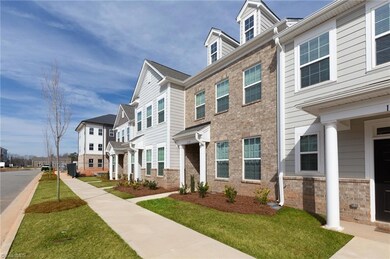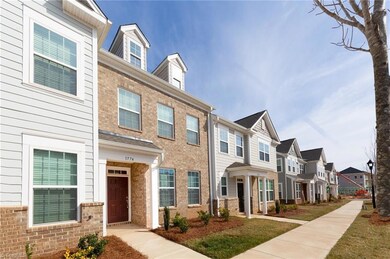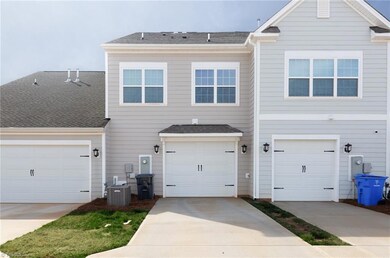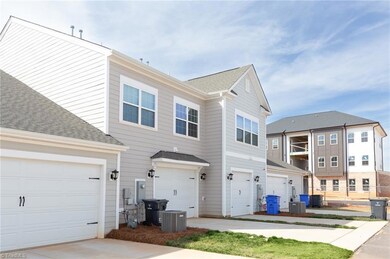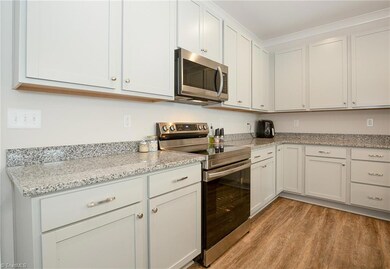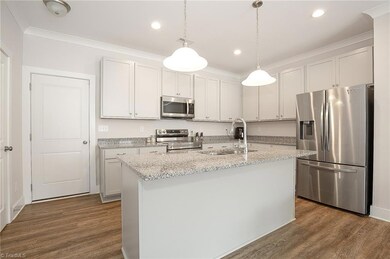
$294,700
- 3 Beds
- 2.5 Baths
- 1,689 Sq Ft
- 1774 Welden Village Ave
- Kernersville, NC
Enjoy a relaxing resort lifestyle at home this summer in this spacious, light-filled, maintenance-free townhome located only 1 block from the pool in Welden Village! Leave the front door open & let the natural light pour into your new living room, dining room & kitchen through the new adjustable storm door. Enjoy cooking & entertaining in the modern kitchen featuring granite counters, spacious
Jenn Levi Local R.E. Inc.
