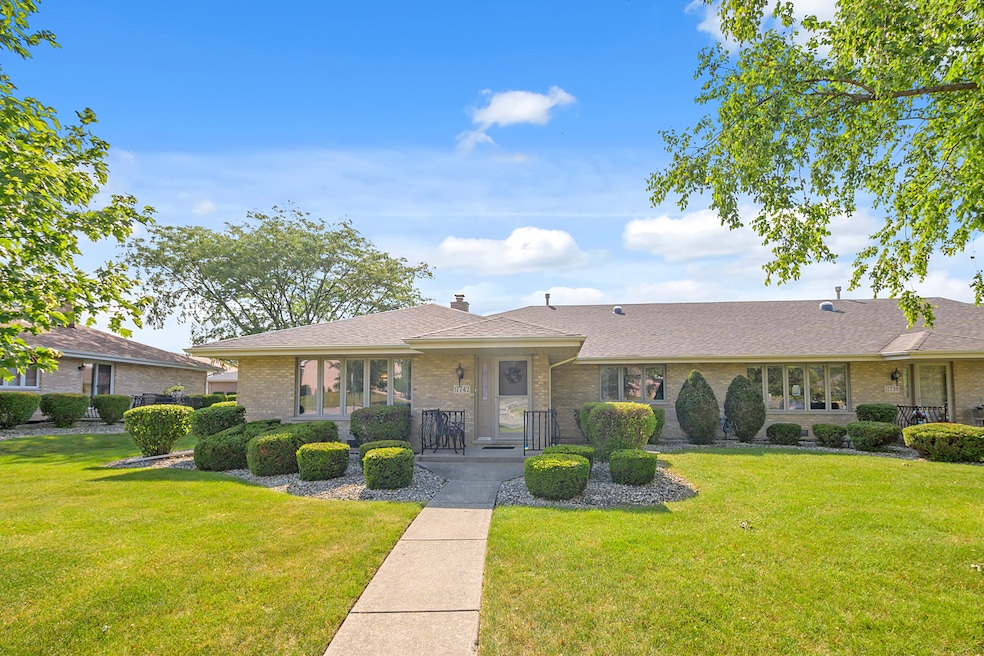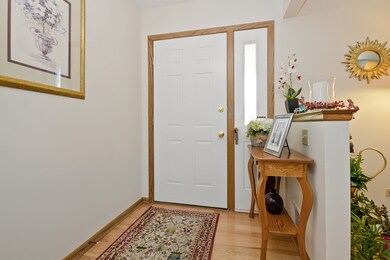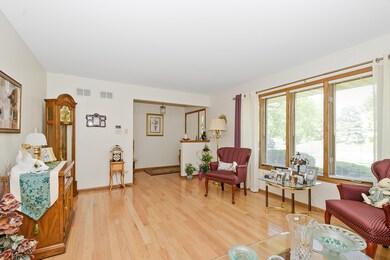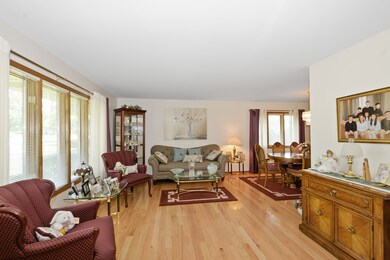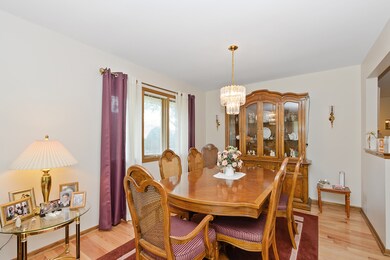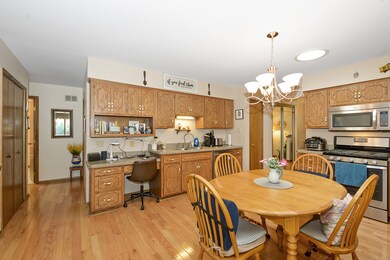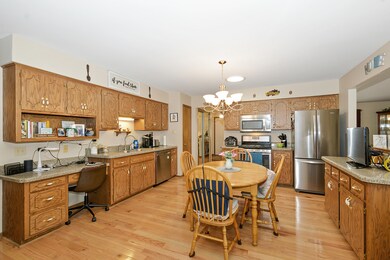
17742 Bos Dr Unit 95 Orland Park, IL 60467
Grasslands NeighborhoodHighlights
- Landscaped Professionally
- Wood Flooring
- Granite Countertops
- Meadow Ridge School Rated A
- Corner Lot
- Formal Dining Room
About This Home
As of August 2024Rarely available is this 2 bedroom, 2 bathroom END UNIT RANCH WITH A SPACIOUS PATIO that is perfectly located off the beaten path but close to just about every needed convenience. Roughly 1500 sq ft of living space that features a spacious living room, dining room and open floor plan kitchen/family room that also features a gas fireplace and a spacious patio! Lets not forget the 2-1/2 car attached garage that has a wash basin and floor drain, perfect for washing your car in your garage! Many updates and upgrades include granite counter tops, stainless steel appliances, water heater, hardwood flooring thruought (minus the baths and utility room). This is the one you have been waiting for!
Last Agent to Sell the Property
Century 21 Circle License #471021485 Listed on: 06/18/2024

Property Details
Home Type
- Condominium
Est. Annual Taxes
- $4,322
Year Built
- Built in 1998
HOA Fees
- $238 Monthly HOA Fees
Parking
- 2 Car Attached Garage
- Garage Transmitter
- Garage Door Opener
- Driveway
- Parking Included in Price
Home Design
- Ranch Property
- Brick Exterior Construction
- Asphalt Roof
- Concrete Perimeter Foundation
Interior Spaces
- 1,500 Sq Ft Home
- 1-Story Property
- Gas Log Fireplace
- Family Room with Fireplace
- Formal Dining Room
- Wood Flooring
- Crawl Space
Kitchen
- Range
- Microwave
- Dishwasher
- Stainless Steel Appliances
- Granite Countertops
- Disposal
Bedrooms and Bathrooms
- 2 Bedrooms
- 2 Potential Bedrooms
- Bathroom on Main Level
- 2 Full Bathrooms
- Solar Tube
Laundry
- Laundry on main level
- Dryer
- Washer
Utilities
- Forced Air Heating and Cooling System
- Heating System Uses Natural Gas
- Lake Michigan Water
Additional Features
- Patio
- Landscaped Professionally
Listing and Financial Details
- Senior Tax Exemptions
- Homeowner Tax Exemptions
Community Details
Overview
- Association fees include insurance, exterior maintenance, lawn care, snow removal
- 3 Units
- Ruth Whited Association, Phone Number (815) 566-5127
- Eagle Ridge Ii Subdivision
Amenities
- Common Area
Pet Policy
- Pets Allowed
Ownership History
Purchase Details
Home Financials for this Owner
Home Financials are based on the most recent Mortgage that was taken out on this home.Purchase Details
Purchase Details
Home Financials for this Owner
Home Financials are based on the most recent Mortgage that was taken out on this home.Purchase Details
Purchase Details
Purchase Details
Similar Homes in Orland Park, IL
Home Values in the Area
Average Home Value in this Area
Purchase History
| Date | Type | Sale Price | Title Company |
|---|---|---|---|
| Deed | $375,000 | None Listed On Document | |
| Interfamily Deed Transfer | -- | Attorney | |
| Deed | $250,000 | Barrister Title | |
| Warranty Deed | $265,000 | Fatic | |
| Interfamily Deed Transfer | -- | None Available | |
| Warranty Deed | $175,000 | -- |
Mortgage History
| Date | Status | Loan Amount | Loan Type |
|---|---|---|---|
| Previous Owner | $120,000 | New Conventional | |
| Previous Owner | $125,000 | New Conventional |
Property History
| Date | Event | Price | Change | Sq Ft Price |
|---|---|---|---|---|
| 08/05/2024 08/05/24 | Sold | $375,000 | +8.7% | $250 / Sq Ft |
| 06/21/2024 06/21/24 | Pending | -- | -- | -- |
| 06/19/2024 06/19/24 | For Sale | $344,900 | -- | $230 / Sq Ft |
Tax History Compared to Growth
Tax History
| Year | Tax Paid | Tax Assessment Tax Assessment Total Assessment is a certain percentage of the fair market value that is determined by local assessors to be the total taxable value of land and additions on the property. | Land | Improvement |
|---|---|---|---|---|
| 2024 | $4,322 | $28,039 | $5,672 | $22,367 |
| 2023 | $4,322 | $28,039 | $5,672 | $22,367 |
| 2022 | $4,322 | $20,584 | $4,659 | $15,925 |
| 2021 | $4,221 | $20,584 | $4,659 | $15,925 |
| 2020 | $4,177 | $20,584 | $4,659 | $15,925 |
| 2019 | $3,529 | $19,029 | $4,254 | $14,775 |
| 2018 | $2,112 | $19,029 | $4,254 | $14,775 |
| 2017 | $2,028 | $19,029 | $4,254 | $14,775 |
| 2016 | $2,890 | $16,300 | $3,849 | $12,451 |
| 2015 | $3,006 | $16,300 | $3,849 | $12,451 |
| 2014 | $2,739 | $16,300 | $3,849 | $12,451 |
| 2013 | $2,795 | $15,413 | $3,849 | $11,564 |
Agents Affiliated with this Home
-
Mark Vaccaro

Seller's Agent in 2024
Mark Vaccaro
Century 21 Circle
(708) 307-9761
15 in this area
245 Total Sales
-
Joanne Bartelsen

Buyer's Agent in 2024
Joanne Bartelsen
RE/MAX
(708) 359-1030
2 in this area
65 Total Sales
Map
Source: Midwest Real Estate Data (MRED)
MLS Number: 12087964
APN: 27-32-103-010-1003
- 17740 Washington Ct Unit 249
- 17740 New Hampshire Ct Unit 12
- 17828 Massachusetts Ct Unit 34
- 10957 New Mexico Ct Unit 161
- 10958 New Mexico Ct Unit 166
- 17844 Columbus Ct Unit 25
- 17932 Alaska Ct Unit 21
- 10935 California Ct Unit 185
- 10726 Voss Dr Unit 1
- 9601 W 179th St
- 17513 Pamela Ln Unit 78
- 10900 Beth Dr Unit 24
- 18014 Idaho Ct
- 11143 Wisconsin Ct Unit 3D
- 18030 Delaware Ct Unit 100
- 10812 Andrea Dr
- 11004 Haley Ct
- 10901 Fawn Trail Dr
- 10825 Fawn Trail Dr
- 18038 Buckingham Dr
