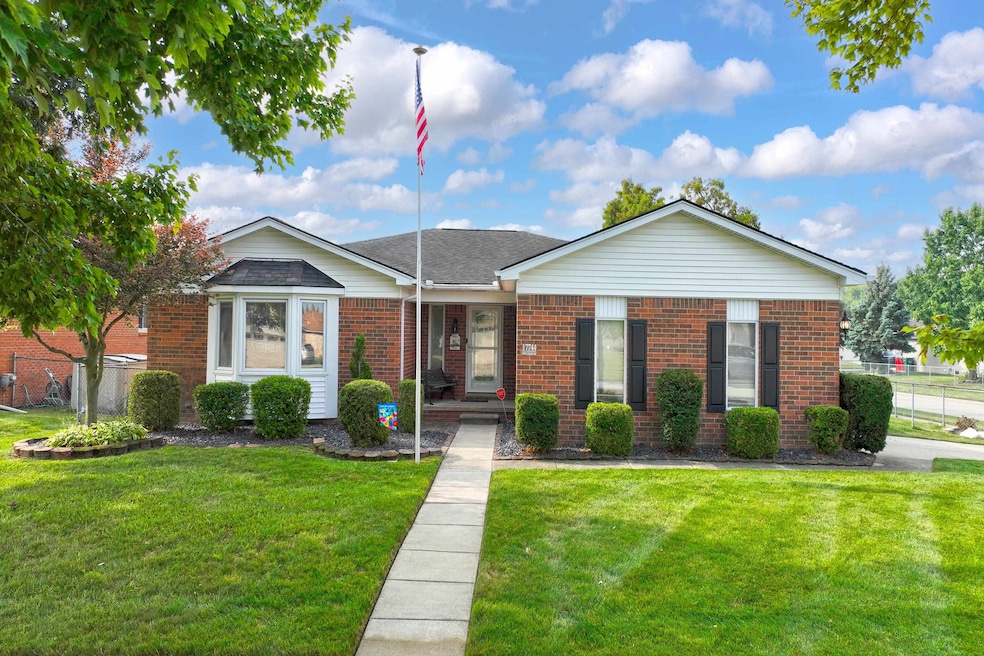Public Open House Sunday August 24, 2025, 12:00-2:00. Welcome home to this move-in ready ranch perfectly situated on a quiet, low-traffic corner lot deep in the subdivision. You’ll notice the care and updates throughout. Step inside to discover a bright, open layout with all-new, low-maintenance flooring flowing from the foyer through the great room, kitchen, and breakfast nook. The spacious granite kitchen with island (all appliances included) is ideal for gatherings. The great room’s cozy gas fireplace creates the perfect backdrop for relaxing evenings. This home offers 3 generously sized bedrooms and 2 updated full baths on the main floor, plus convenient first-floor laundry. The current owners enhanced the primary suite with a custom walk-in closet (easily converted back to an office if desired). The primary retreat also boasts a sun-filled bay window for added charm. The fully finished basement is a true showstopper — featuring a second full kitchen/bar with full-size refrigerator, large family room, fitness area, stylish half bath, and abundant storage. Step outside to your own backyard oasis with a stamped concrete patio — perfect for entertaining. Additional highlights include a side-entry garage, fenced yard, sprinkler system, and recent updates to the roof, furnace, A/C, hot water tank, and windows for peace of mind. Seller's request 60 days occupancy but are flexible. Don’t wait — homes like this go fast! Schedule your showing today and fall in love before its gone!







