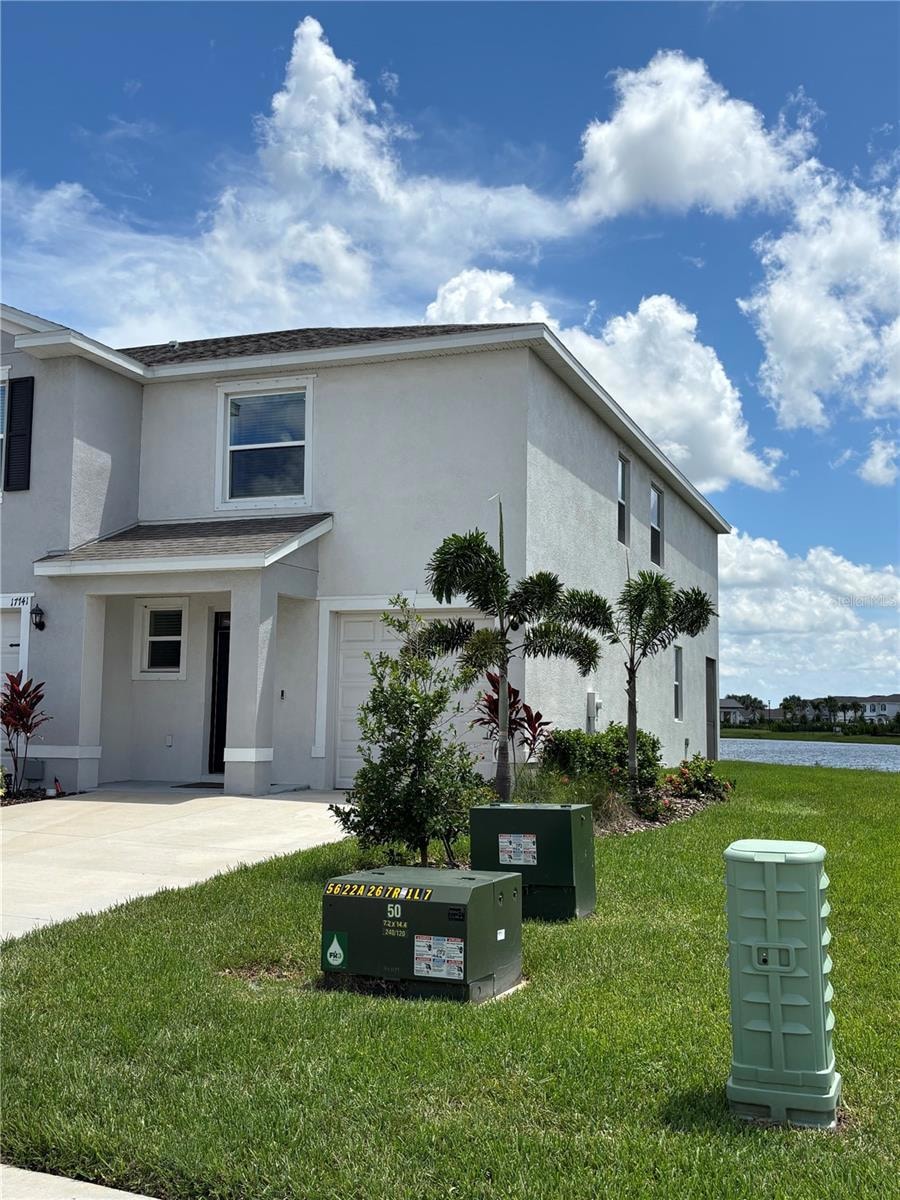
17745 Crescent Moon Loop Bradenton, FL 34211
Estimated payment $2,487/month
Highlights
- Golf Course Community
- Fitness Center
- Lake View
- B.D. Gullett Elementary School Rated A-
- Gated Community
- Open Floorplan
About This Home
Under contract-accepting backup offers. Space and Serenity w/ WATER VIEW! Largest SqFt Townhouse in award winning master planned community of Lakewood Ranch includes 3 Bedrooms, 2.5 bathrooms and LOFT space. This loft space could be an Office or TV room, great for work at home situations. This highly desirable end unit features block construction on both floors (for cheaper insurance) and only one party wall. This means less neighbor noise and more light in the unit! These size townhouses are SOLD OUT, so DO NOT Miss this one! This unit is complete with granite countertops, SS appliances, tile floors, designer accent walls, and high ceilings. The open first floor plan is great for entertaining and modern living complete with D.R. Horton’s state-of-the-art Smart Home Automation system.The Master bedroom upstairs has a walk-in closet and en-suite bathroom with the washer and dryer conveniently located upstairs. The Star Farms community has picturesque views and includes Resort Club amenity center, Resort Style Pool, Fitness and Athletic Performance Center, Pet Park, Baseball field, Tennis, Pickleball and basketball courts and many other amenities slated to open in the near future. To top it all off, a brand new elementary school is set to open August of 2025 and the Middle school August of 2026. Truly an exceptional place to call HOME!!!!
Listing Agent
CROSS PINE RLTY OF SW FLORIDA Brokerage Phone: 941-773-1712 License #3304463 Listed on: 07/07/2025
Townhouse Details
Home Type
- Townhome
Est. Annual Taxes
- $2,450
Year Built
- Built in 2024
Lot Details
- 3,872 Sq Ft Lot
- End Unit
- East Facing Home
HOA Fees
Parking
- 1 Car Attached Garage
Property Views
- Lake
- Pond
Home Design
- Block Foundation
- Slab Foundation
- Shingle Roof
- Block Exterior
Interior Spaces
- 1,784 Sq Ft Home
- 2-Story Property
- Open Floorplan
- Sliding Doors
- Great Room
- Family Room Off Kitchen
- Combination Dining and Living Room
- Loft
- Smart Home
Kitchen
- Walk-In Pantry
- Range
- Microwave
- Dishwasher
- Granite Countertops
- Solid Wood Cabinet
- Disposal
Flooring
- Carpet
- Ceramic Tile
Bedrooms and Bathrooms
- 3 Bedrooms
- En-Suite Bathroom
- Shower Only
Laundry
- Laundry on upper level
- Dryer
- Washer
Outdoor Features
- Exterior Lighting
Utilities
- Central Heating and Cooling System
- Thermostat
- Underground Utilities
- Electric Water Heater
- Cable TV Available
Listing and Financial Details
- Visit Down Payment Resource Website
- Tax Lot 729
- Assessor Parcel Number 576131659
- $1,482 per year additional tax assessments
Community Details
Overview
- Association fees include pool, maintenance structure, ground maintenance, management, pest control, recreational facilities
- Rudy Seerattan Association
- Access Difference Association
- Star Farms Ph Iv Subph F L M Subdivision
- The community has rules related to deed restrictions, allowable golf cart usage in the community
- Community Lake
Amenities
- Clubhouse
Recreation
- Golf Course Community
- Tennis Courts
- Community Playground
- Fitness Center
- Community Pool
- Park
- Dog Park
Pet Policy
- Pets Allowed
Security
- Gated Community
- Hurricane or Storm Shutters
Map
Home Values in the Area
Average Home Value in this Area
Tax History
| Year | Tax Paid | Tax Assessment Tax Assessment Total Assessment is a certain percentage of the fair market value that is determined by local assessors to be the total taxable value of land and additions on the property. | Land | Improvement |
|---|---|---|---|---|
| 2024 | $1,356 | $68,000 | $68,000 | -- |
| 2023 | $1,356 | $20,037 | $20,037 | -- |
Property History
| Date | Event | Price | Change | Sq Ft Price |
|---|---|---|---|---|
| 07/13/2025 07/13/25 | Pending | -- | -- | -- |
| 07/07/2025 07/07/25 | For Sale | $369,000 | -0.5% | $207 / Sq Ft |
| 06/28/2024 06/28/24 | Sold | $370,990 | 0.0% | $211 / Sq Ft |
| 04/22/2024 04/22/24 | Price Changed | $370,990 | -4.9% | $211 / Sq Ft |
| 04/21/2024 04/21/24 | Pending | -- | -- | -- |
| 04/12/2024 04/12/24 | Price Changed | $389,990 | -2.5% | $222 / Sq Ft |
| 03/27/2024 03/27/24 | Price Changed | $399,990 | -3.6% | $228 / Sq Ft |
| 02/29/2024 02/29/24 | Price Changed | $414,990 | -0.6% | $236 / Sq Ft |
| 02/22/2024 02/22/24 | Price Changed | $417,340 | +0.2% | $237 / Sq Ft |
| 02/17/2024 02/17/24 | Price Changed | $416,650 | -4.6% | $237 / Sq Ft |
| 09/29/2023 09/29/23 | Price Changed | $436,650 | +0.4% | $248 / Sq Ft |
| 07/25/2023 07/25/23 | Price Changed | $434,990 | +0.5% | $247 / Sq Ft |
| 07/18/2023 07/18/23 | For Sale | $432,990 | -- | $246 / Sq Ft |
Purchase History
| Date | Type | Sale Price | Title Company |
|---|---|---|---|
| Special Warranty Deed | $370,990 | Dhi Title Of Florida |
Mortgage History
| Date | Status | Loan Amount | Loan Type |
|---|---|---|---|
| Open | $352,441 | New Conventional |
Similar Homes in Bradenton, FL
Source: Stellar MLS
MLS Number: A4657974
APN: 5761-3165-9
- 17445 Haysack Terrace
- 17429 Haysack Terrace
- 17425 Haysack Terrace
- 17421 Haysack Terrace
- 17417 Haysack Terrace
- 17413 Haysack Terrace
- 17409 Haysack Terrace
- 3301 Bitterroot Ln
- 3227 Bitterroot Ln
- 3223 Bitterroot Ln
- 3219 Bitterroot Ln
- 3215 Bitterroot Ln
- 3302 Bitterroot Ln
- 3222 Bitterroot Ln
- 3226 Bitterroot Ln
- 3218 Bitterroot Ln
- 3214 Bitterroot Ln
- 3210 Bitterroot Ln
- 3206 Bitterroot Ln
- 17209 Barnwood Place






