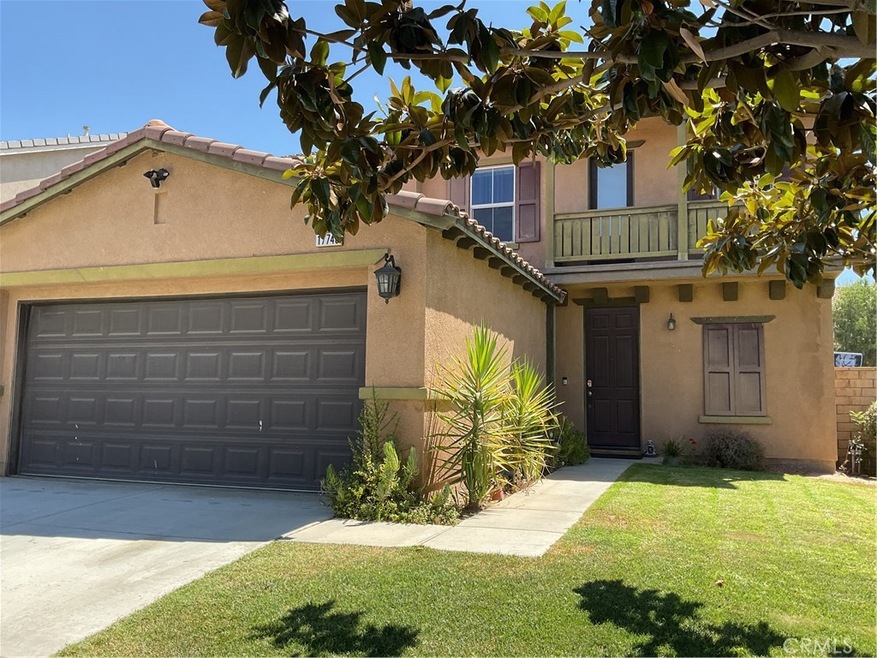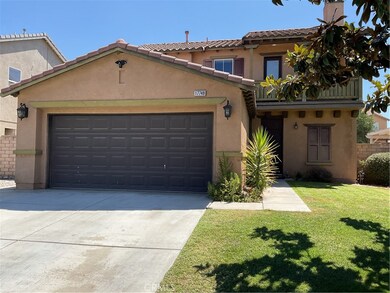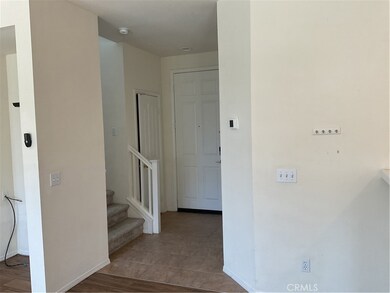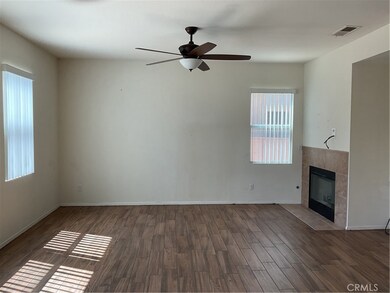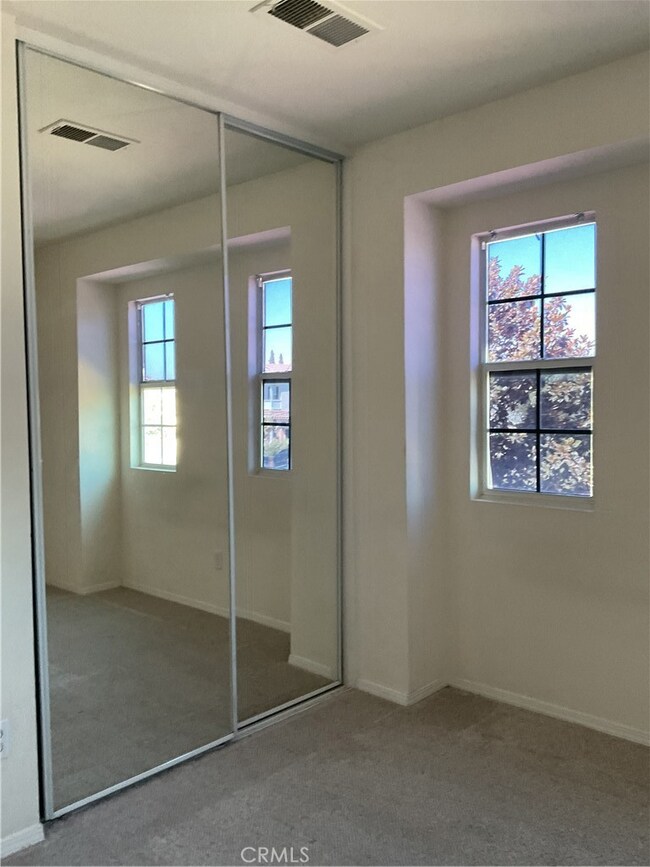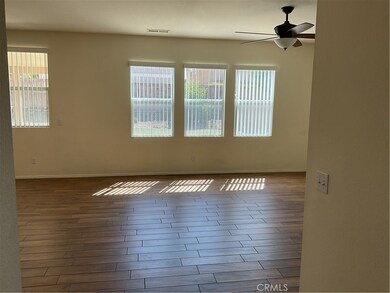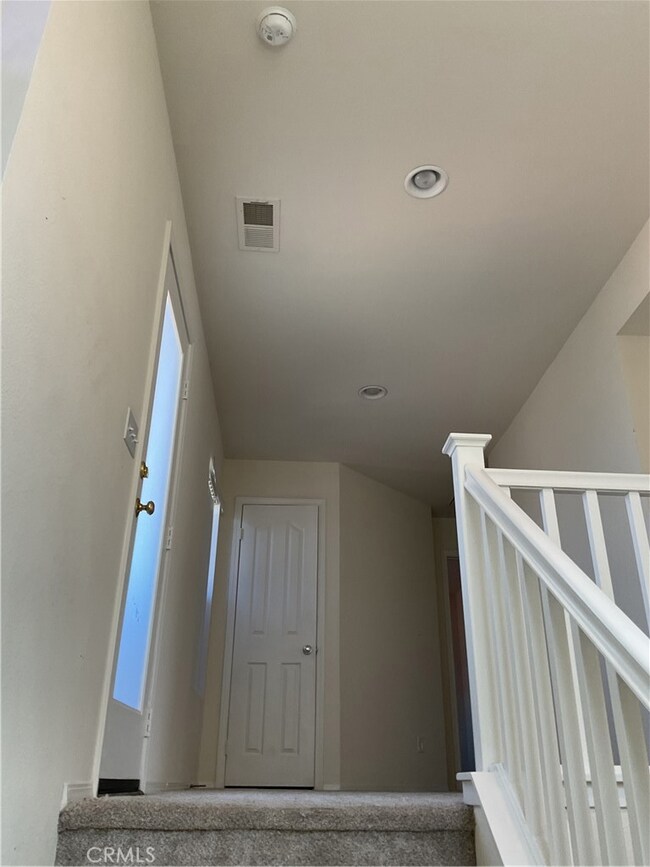
17748 Corte Soledad Moreno Valley, CA 92551
Lasselle NeighborhoodHighlights
- Fitness Center
- Primary Bedroom Suite
- Neighborhood Views
- Rancho Verde High School Rated A-
- Community Lake
- Community Pool
About This Home
As of September 2024Your next home option is here! This one is a must-see. It radiates ownership pride and is move-in ready. The front entrance has a foyer with carpeted stairs to the second level. Continue into the open-concept family room, complete with a fireplace and space for entertainment equipment. The kitchen features tile flooring, an island, an eating area, and patio doors opening to a spacious, well-maintained fenced in backyard with several fruit trees. Adjacent to the kitchen is the laundry room, equipped with a washer, dryer, sink, storage cabinet, and wire shelving, plus extra space for storage. The laundry room provides access to a large, clean two-car garage. Upstairs, a landing leads to a balcony, two carpeted guest bedrooms, and a full bathroom. The primary bedroom boasts wood laminate flooring, window treatments, a ceiling fan, and a niche for a TV or other devices, along with an ensuite bathroom and walk-in closet. Seize the chance to make this pristine home your own!
Last Agent to Sell the Property
KELLER WILLIAMS RIVERSIDE CENT Brokerage Phone: 951-588-7875 License #01515359 Listed on: 08/20/2024

Home Details
Home Type
- Single Family
Est. Annual Taxes
- $4,450
Year Built
- Built in 2005
Lot Details
- 5,663 Sq Ft Lot
- Landscaped
- Sprinkler System
- Back and Front Yard
HOA Fees
Parking
- 2 Car Attached Garage
Interior Spaces
- 1,757 Sq Ft Home
- 2-Story Property
- Family Room with Fireplace
- Neighborhood Views
Bedrooms and Bathrooms
- 3 Bedrooms
- All Upper Level Bedrooms
- Primary Bedroom Suite
- Walk-In Closet
Laundry
- Laundry Room
- Washer and Gas Dryer Hookup
Additional Features
- Exterior Lighting
- Central Air
Listing and Financial Details
- Tax Lot 115
- Tax Tract Number 30320
- Assessor Parcel Number 312350032
- $1,599 per year additional tax assessments
Community Details
Overview
- Mvr Comm Assoc Association, Phone Number (951) 244-0048
- Mvr West Village HOA
- Avalon Management HOA
- Community Lake
Amenities
- Recreation Room
Recreation
- Fitness Center
- Community Pool
- Park
Ownership History
Purchase Details
Home Financials for this Owner
Home Financials are based on the most recent Mortgage that was taken out on this home.Purchase Details
Home Financials for this Owner
Home Financials are based on the most recent Mortgage that was taken out on this home.Purchase Details
Home Financials for this Owner
Home Financials are based on the most recent Mortgage that was taken out on this home.Purchase Details
Home Financials for this Owner
Home Financials are based on the most recent Mortgage that was taken out on this home.Purchase Details
Home Financials for this Owner
Home Financials are based on the most recent Mortgage that was taken out on this home.Similar Homes in Moreno Valley, CA
Home Values in the Area
Average Home Value in this Area
Purchase History
| Date | Type | Sale Price | Title Company |
|---|---|---|---|
| Deed | -- | First American Title | |
| Grant Deed | $540,000 | First American Title | |
| Grant Deed | $215,000 | First American Title Company | |
| Grant Deed | $376,500 | First American Title Company | |
| Interfamily Deed Transfer | -- | First American Title Company |
Mortgage History
| Date | Status | Loan Amount | Loan Type |
|---|---|---|---|
| Open | $513,000 | New Conventional | |
| Previous Owner | $178,261 | New Conventional | |
| Previous Owner | $204,000 | New Conventional | |
| Previous Owner | $206,869 | FHA | |
| Previous Owner | $211,105 | FHA | |
| Previous Owner | $334,632 | Negative Amortization |
Property History
| Date | Event | Price | Change | Sq Ft Price |
|---|---|---|---|---|
| 09/23/2024 09/23/24 | Sold | $540,000 | +5.7% | $307 / Sq Ft |
| 08/27/2024 08/27/24 | Pending | -- | -- | -- |
| 08/20/2024 08/20/24 | For Sale | $510,900 | +137.6% | $291 / Sq Ft |
| 02/07/2014 02/07/14 | Sold | $215,000 | +7.6% | $122 / Sq Ft |
| 02/07/2014 02/07/14 | Pending | -- | -- | -- |
| 10/11/2013 10/11/13 | Price Changed | $199,888 | -7.0% | $114 / Sq Ft |
| 10/10/2013 10/10/13 | Price Changed | $215,000 | -10.4% | $122 / Sq Ft |
| 09/07/2013 09/07/13 | Price Changed | $240,000 | 0.0% | $137 / Sq Ft |
| 09/07/2013 09/07/13 | For Sale | $240,000 | +60.0% | $137 / Sq Ft |
| 06/24/2013 06/24/13 | For Sale | $150,000 | -- | $85 / Sq Ft |
Tax History Compared to Growth
Tax History
| Year | Tax Paid | Tax Assessment Tax Assessment Total Assessment is a certain percentage of the fair market value that is determined by local assessors to be the total taxable value of land and additions on the property. | Land | Improvement |
|---|---|---|---|---|
| 2025 | $4,450 | $540,000 | $135,000 | $405,000 |
| 2023 | $4,450 | $256,615 | $58,907 | $197,708 |
| 2022 | $4,428 | $251,584 | $57,752 | $193,832 |
| 2021 | $4,315 | $246,652 | $56,620 | $190,032 |
| 2020 | $4,202 | $244,124 | $56,040 | $188,084 |
| 2019 | $4,016 | $239,339 | $54,942 | $184,397 |
| 2018 | $3,934 | $234,647 | $53,866 | $180,781 |
| 2017 | $3,839 | $230,047 | $52,810 | $177,237 |
| 2016 | $3,787 | $225,537 | $51,775 | $173,762 |
| 2015 | $3,739 | $222,151 | $50,999 | $171,152 |
| 2014 | $3,667 | $225,000 | $48,000 | $177,000 |
Agents Affiliated with this Home
-
Mary Brown-Edwards

Seller's Agent in 2024
Mary Brown-Edwards
KELLER WILLIAMS RIVERSIDE CENT
(951) 588-7875
4 in this area
26 Total Sales
-
HECTOR AGUILAR

Buyer's Agent in 2024
HECTOR AGUILAR
EXP REALTY OF CALIFORNIA INC
(626) 412-0959
1 in this area
62 Total Sales
-
A
Seller's Agent in 2014
Armando Fernandez
PN Real Estate Group
-
C
Buyer's Agent in 2014
Catherine Diep
PN Real Estate Group
Map
Source: California Regional Multiple Listing Service (CRMLS)
MLS Number: IV24171211
APN: 312-350-032
- 17690 Camino Sonrisa
- 17693 Camino Del Rey
- 17479 Calle de Amigos
- 25945 Magnifica Ct
- 25969 Magnifica Ct
- 4656 Stratford Place
- 835 Divot Ct
- 750 Green Ct
- 829 Volande Ct
- 4484 Brimstone Ave
- Stafford Plan at Stratford Place - Highland
- Preston Plan at Stratford Place - Highland
- Rosemount Plan at Stratford Place - Highland
- 4518 Highland Ave
- 773 Pinehurst St
- 865 Volande Ct
- Easton Plan at Stratford Place - Parkside
- Coventry Plan at Stratford Place - Parkside
- Exeter Plan at Stratford Place - Parkside
- 763 Augusta Dr
