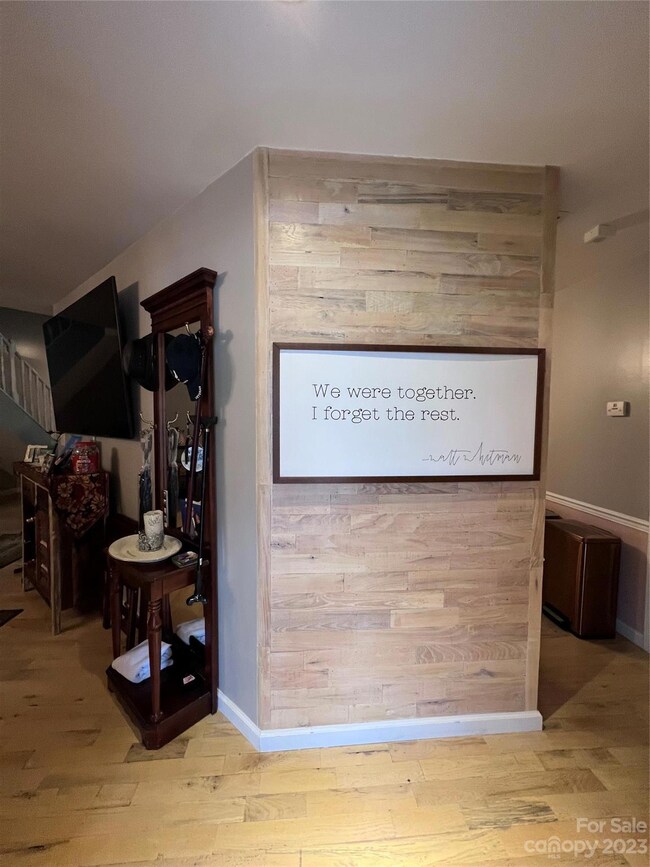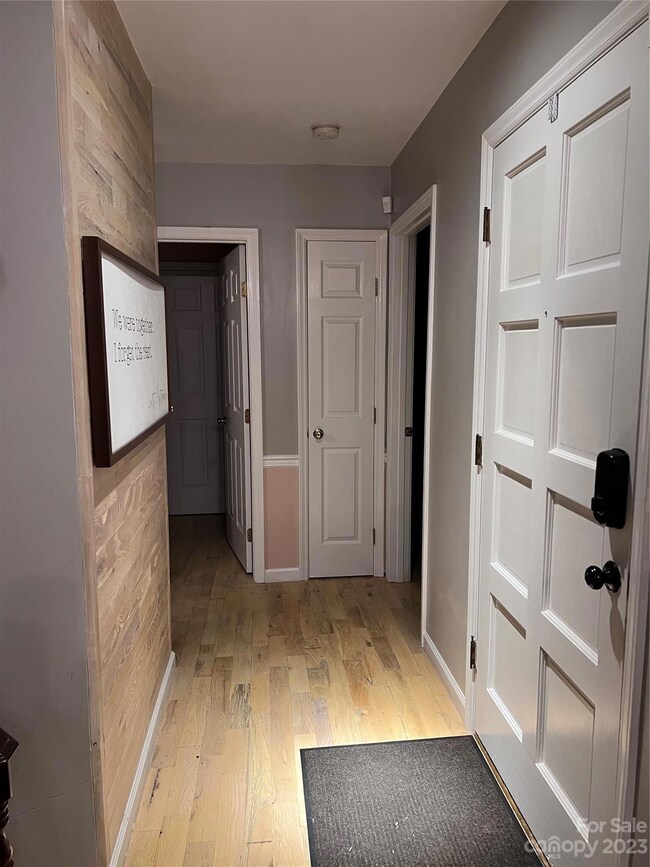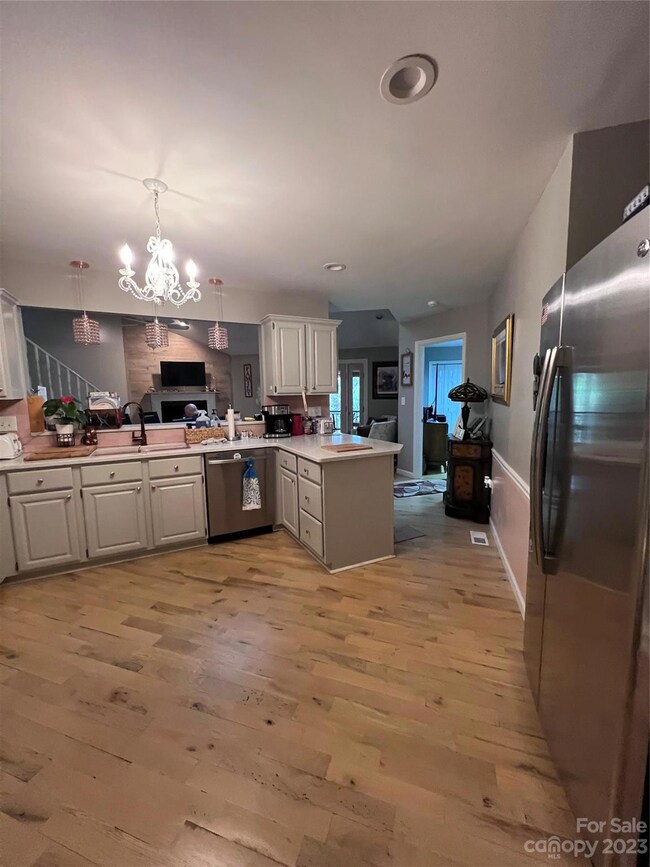
1775 12th St NE Hickory, NC 28601
East Hickory NeighborhoodHighlights
- Water Views
- Open Floorplan
- Wooded Lot
- In Ground Pool
- Deck
- Cathedral Ceiling
About This Home
As of February 2025Price Reduced! Unique 2 Bedroom 1 1/2 bath end unit Townhome in beautiful Huntington Woods. This home has had many custom updates. Primary bathroom has bidet, custom tile shower, new jetted tub with custom tile surround, Bluetooth mirrors. Family room has gas fireplace and French doors with sidlites that open into the Charleston Porch and adjoining deck with Fibron decking, aluminum railing, where you can enjoy outdoor living without the mosquitoes. Primary bedroom has adjoining door to back porch. Three beautiful skylights in family room that provides natural lighting. Attic access and storage up stairs located in the loft. Basement has plenty of storage and can be accessed from outside. Come see this home today, it will not last long with all the features this Townhome has to offer. The pool is waiting for you to enjoy a hot summer day.
Last Agent to Sell the Property
Kathy Klemm Realty, LLC Brokerage Email: kathy@yanceyrealty.com License #307873 Listed on: 04/04/2023
Property Details
Home Type
- Condominium
Est. Annual Taxes
- $1,834
Year Built
- Built in 1984
Lot Details
- End Unit
- Wooded Lot
- Lawn
HOA Fees
- $223 Monthly HOA Fees
Property Views
- Water
- Golf Course
Home Design
- Loft
- Wood Siding
- Stone Veneer
Interior Spaces
- 1-Story Property
- Open Floorplan
- Cathedral Ceiling
- Ceiling Fan
- Gas Fireplace
- Family Room with Fireplace
- Screened Porch
- Wood Flooring
- Home Security System
Kitchen
- Electric Oven
- Electric Cooktop
- Range Hood
- Dishwasher
Bedrooms and Bathrooms
- 2 Main Level Bedrooms
Laundry
- Laundry Room
- Washer and Electric Dryer Hookup
Basement
- Exterior Basement Entry
- Basement Storage
Parking
- 2 Parking Garage Spaces
- 2 Open Parking Spaces
Outdoor Features
- In Ground Pool
- Access to stream, creek or river
- Deck
Schools
- St. Stephens Elementary School
- Arndt Middle School
- St. Stephens High School
Utilities
- Central Air
- Heat Pump System
- Heating System Uses Natural Gas
- Electric Water Heater
Listing and Financial Details
- Assessor Parcel Number 371310268910
Community Details
Overview
- Huntington Woods Association, Phone Number (828) 328-1185
- Huntington Woods Subdivision
- Mandatory home owners association
Recreation
- Community Pool
Ownership History
Purchase Details
Home Financials for this Owner
Home Financials are based on the most recent Mortgage that was taken out on this home.Purchase Details
Home Financials for this Owner
Home Financials are based on the most recent Mortgage that was taken out on this home.Purchase Details
Home Financials for this Owner
Home Financials are based on the most recent Mortgage that was taken out on this home.Purchase Details
Similar Homes in Hickory, NC
Home Values in the Area
Average Home Value in this Area
Purchase History
| Date | Type | Sale Price | Title Company |
|---|---|---|---|
| Warranty Deed | $260,000 | Tryon Title | |
| Warranty Deed | $260,000 | Tryon Title | |
| Warranty Deed | $225,000 | Williams Law Firm | |
| Warranty Deed | $142,000 | None Available | |
| Deed | $98,000 | -- |
Mortgage History
| Date | Status | Loan Amount | Loan Type |
|---|---|---|---|
| Open | $208,000 | New Conventional | |
| Closed | $208,000 | New Conventional | |
| Previous Owner | $213,750 | New Conventional | |
| Previous Owner | $148,000 | Credit Line Revolving | |
| Previous Owner | $75,000 | Credit Line Revolving |
Property History
| Date | Event | Price | Change | Sq Ft Price |
|---|---|---|---|---|
| 02/07/2025 02/07/25 | Sold | $260,000 | -1.5% | $179 / Sq Ft |
| 12/03/2024 12/03/24 | Price Changed | $264,000 | -4.0% | $182 / Sq Ft |
| 09/21/2024 09/21/24 | For Sale | $275,000 | +7.8% | $190 / Sq Ft |
| 06/30/2023 06/30/23 | Sold | $255,000 | -1.9% | $183 / Sq Ft |
| 05/04/2023 05/04/23 | Pending | -- | -- | -- |
| 05/02/2023 05/02/23 | Price Changed | $259,900 | -3.7% | $187 / Sq Ft |
| 04/20/2023 04/20/23 | Price Changed | $269,900 | +1.9% | $194 / Sq Ft |
| 04/20/2023 04/20/23 | Price Changed | $264,900 | -3.6% | $190 / Sq Ft |
| 04/04/2023 04/04/23 | For Sale | $274,900 | +22.2% | $198 / Sq Ft |
| 01/12/2022 01/12/22 | Sold | $225,000 | +2.3% | $162 / Sq Ft |
| 12/08/2021 12/08/21 | Pending | -- | -- | -- |
| 12/06/2021 12/06/21 | For Sale | $220,000 | +54.9% | $158 / Sq Ft |
| 05/30/2019 05/30/19 | Sold | $142,000 | -5.3% | $102 / Sq Ft |
| 04/27/2019 04/27/19 | Pending | -- | -- | -- |
| 04/12/2019 04/12/19 | For Sale | $149,900 | -- | $108 / Sq Ft |
Tax History Compared to Growth
Tax History
| Year | Tax Paid | Tax Assessment Tax Assessment Total Assessment is a certain percentage of the fair market value that is determined by local assessors to be the total taxable value of land and additions on the property. | Land | Improvement |
|---|---|---|---|---|
| 2024 | $1,834 | $214,900 | $19,000 | $195,900 |
| 2023 | $1,488 | $129,200 | $11,000 | $118,200 |
| 2022 | $1,554 | $129,200 | $11,000 | $118,200 |
| 2021 | $1,542 | $128,200 | $11,000 | $117,200 |
| 2020 | $1,490 | $128,200 | $0 | $0 |
| 2019 | $1,490 | $128,200 | $0 | $0 |
| 2018 | $1,447 | $126,800 | $11,000 | $115,800 |
| 2017 | $1,447 | $0 | $0 | $0 |
| 2016 | $1,447 | $0 | $0 | $0 |
| 2015 | $1,261 | $126,780 | $11,000 | $115,780 |
| 2014 | $1,261 | $122,400 | $12,000 | $110,400 |
Agents Affiliated with this Home
-
Brenna Stebbins

Seller's Agent in 2025
Brenna Stebbins
Real Broker, LLC
(207) 399-8034
8 in this area
78 Total Sales
-
Elizabeth Peacock Sikora
E
Buyer's Agent in 2025
Elizabeth Peacock Sikora
Ivester Jackson Distinctive Properties
(704) 965-9440
1 in this area
36 Total Sales
-
Kathleen Klemm

Seller's Agent in 2023
Kathleen Klemm
Kathy Klemm Realty, LLC
(704) 577-9055
1 in this area
84 Total Sales
-
Jonathan Houck

Buyer's Agent in 2023
Jonathan Houck
Realty ONE Group @ Home
(704) 740-7360
3 in this area
29 Total Sales
-
Elizabeth Franklin

Seller's Agent in 2022
Elizabeth Franklin
Realty Executives
(828) 851-1372
8 in this area
117 Total Sales
-
Roseann Flowers

Buyer's Agent in 2022
Roseann Flowers
Better Homes and Gardens Real Estate Foothills
(828) 315-0559
14 in this area
67 Total Sales
Map
Source: Canopy MLS (Canopy Realtor® Association)
MLS Number: 4017253
APN: 3713102689100000
- 780 14th Avenue Ct NE
- 1175 18th Ave NE
- 788 14th Avenue Ct NE
- 720 14th Avenue Ct NE
- 1940 12th St NE
- 768 14th Avenue Ct NE
- 1420 6th St NE
- 1408 6th St NE
- 1404 6th St NE
- 1390 6th St NE
- 1382 6th St NE
- 534 13th Ave NE
- 1330 5th St NE
- 1330 5th St NE Unit 11
- 1330 5th St NE Unit 145
- 1007 21st Ave NE
- 3884 12th St NE
- 3887 12th St NE
- 3895 12th St NE
- 1418 5th St NE






