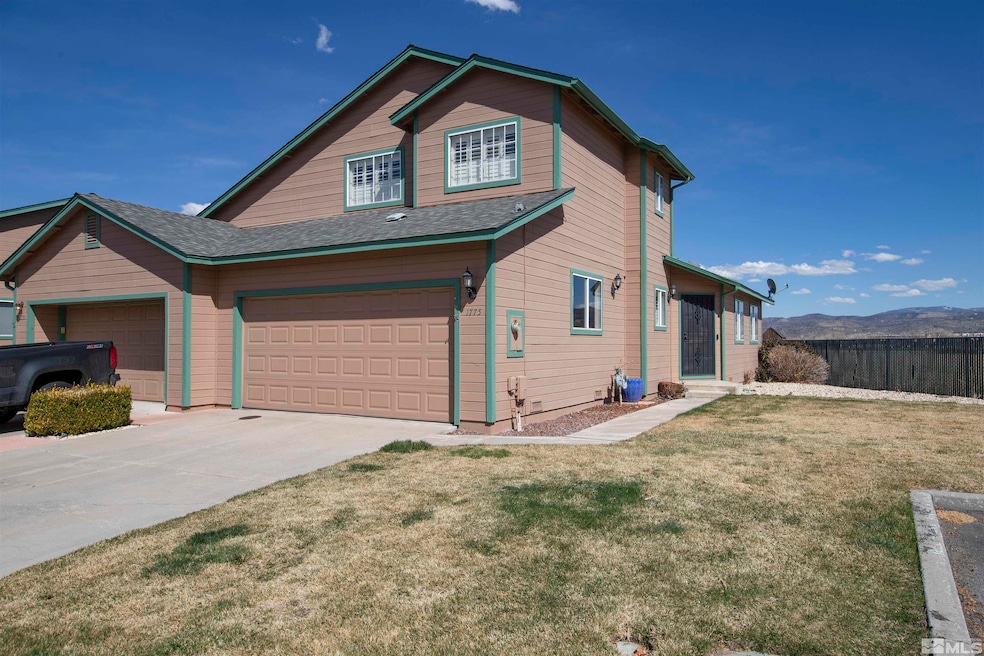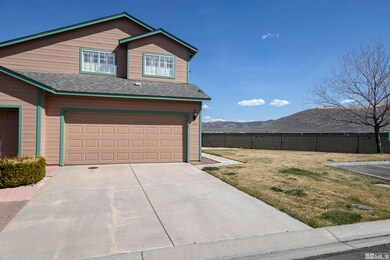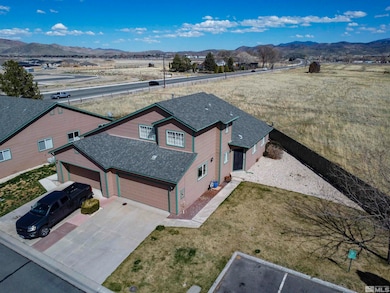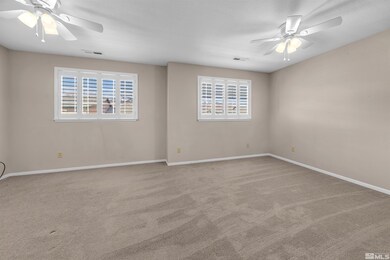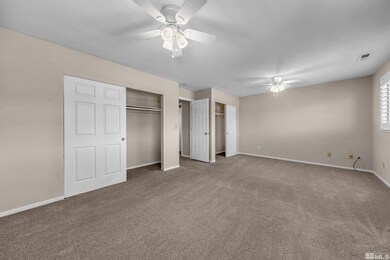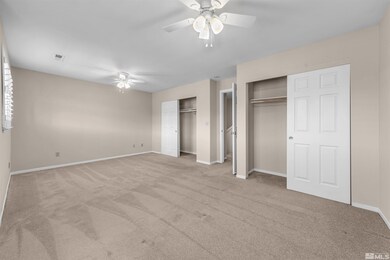
1775 Duke Rd Carson City, NV 89701
Capitol Village NeighborhoodHighlights
- Two Primary Bedrooms
- Main Floor Primary Bedroom
- 2 Car Attached Garage
- Mountain View
- Corner Lot
- 3-minute walk to Riverview Park Reserve/Dog park
About This Home
As of April 2025Welcome home to this charming 2-bedroom, 2-bath gem with dual primary en-suites—one conveniently located downstairs and another upstairs for ultimate privacy. Nestled in the highly desirable Meadows Community, this 1,278 sq. ft. beauty offers a 2-car garage and is perfectly situated adjacent to the peaceful Lompa Ranch pasture land, providing a serene backdrop. Move-in ready with newer appliances, a tankless water heater, central AC, and a water filtration and softener system already in place., Kitchen refrigerator and washer/dryer are included! Step inside to discover a bright and open floor plan with vaulted ceilings that create an airy, inviting feel. The plantation shutters add a touch of elegance, allowing natural light to pour in while maintaining privacy. Buyer and buyer's agent to verify all MLS information.
Last Agent to Sell the Property
Coldwell Banker Select Reno License #BS.145908 Listed on: 03/29/2025

Townhouse Details
Home Type
- Townhome
Est. Annual Taxes
- $1,390
Year Built
- Built in 1994
Lot Details
- 1,742 Sq Ft Lot
- Partially Fenced Property
- Landscaped
- Level Lot
- Front and Back Yard Sprinklers
- Sprinklers on Timer
HOA Fees
Parking
- 2 Car Attached Garage
- Garage Door Opener
Property Views
- Mountain
- Valley
Home Design
- Pitched Roof
- Shingle Roof
- Composition Roof
- Wood Siding
- Stick Built Home
Interior Spaces
- 1,278 Sq Ft Home
- 2-Story Property
- Ceiling Fan
- Double Pane Windows
- Vinyl Clad Windows
- Blinds
- Combination Dining and Living Room
- Crawl Space
Kitchen
- Breakfast Bar
- Gas Oven
- Gas Range
- Microwave
- Dishwasher
- Disposal
Flooring
- Carpet
- Laminate
Bedrooms and Bathrooms
- 2 Bedrooms
- Primary Bedroom on Main
- Double Master Bedroom
- 2 Full Bathrooms
- Dual Sinks
- Bathtub and Shower Combination in Primary Bathroom
Laundry
- Laundry Room
- Laundry in Hall
- Dryer
- Washer
Home Security
Location
- Ground Level
Schools
- Fremont Elementary School
- Eagle Valley Middle School
- Carson High School
Utilities
- Refrigerated Cooling System
- Forced Air Heating and Cooling System
- Heating System Uses Natural Gas
- Tankless Water Heater
- Water Softener is Owned
- Internet Available
Listing and Financial Details
- Assessor Parcel Number 01053223
Community Details
Overview
- Anchor Management Association
- Maintained Community
- The community has rules related to covenants, conditions, and restrictions
Security
- Fire and Smoke Detector
Ownership History
Purchase Details
Home Financials for this Owner
Home Financials are based on the most recent Mortgage that was taken out on this home.Purchase Details
Home Financials for this Owner
Home Financials are based on the most recent Mortgage that was taken out on this home.Purchase Details
Purchase Details
Home Financials for this Owner
Home Financials are based on the most recent Mortgage that was taken out on this home.Similar Homes in Carson City, NV
Home Values in the Area
Average Home Value in this Area
Purchase History
| Date | Type | Sale Price | Title Company |
|---|---|---|---|
| Bargain Sale Deed | $365,000 | Ticor Title | |
| Bargain Sale Deed | $350,000 | Ticor Title | |
| Trustee Deed | $95,000 | First American Title Company | |
| Bargain Sale Deed | $230,000 | Stewart Title Company |
Mortgage History
| Date | Status | Loan Amount | Loan Type |
|---|---|---|---|
| Open | $215,000 | New Conventional | |
| Previous Owner | $322,000 | New Conventional | |
| Previous Owner | $225,408 | New Conventional | |
| Previous Owner | $196,000 | New Conventional | |
| Previous Owner | $194,000 | New Conventional | |
| Previous Owner | $180,000 | New Conventional | |
| Previous Owner | $143,000 | New Conventional | |
| Previous Owner | $142,400 | New Conventional | |
| Previous Owner | $90,333 | FHA | |
| Previous Owner | $184,000 | Purchase Money Mortgage |
Property History
| Date | Event | Price | Change | Sq Ft Price |
|---|---|---|---|---|
| 04/25/2025 04/25/25 | Sold | $365,000 | 0.0% | $286 / Sq Ft |
| 03/30/2025 03/30/25 | Pending | -- | -- | -- |
| 03/28/2025 03/28/25 | For Sale | $365,000 | +4.3% | $286 / Sq Ft |
| 11/15/2022 11/15/22 | Sold | $350,000 | 0.0% | $274 / Sq Ft |
| 11/14/2022 11/14/22 | Off Market | $350,000 | -- | -- |
| 10/12/2022 10/12/22 | Pending | -- | -- | -- |
| 09/02/2022 09/02/22 | Price Changed | $350,000 | -2.6% | $274 / Sq Ft |
| 08/22/2022 08/22/22 | For Sale | $359,500 | 0.0% | $281 / Sq Ft |
| 08/15/2022 08/15/22 | Pending | -- | -- | -- |
| 07/26/2022 07/26/22 | Price Changed | $359,500 | +2.7% | $281 / Sq Ft |
| 07/21/2022 07/21/22 | Price Changed | $350,000 | -5.4% | $274 / Sq Ft |
| 06/16/2022 06/16/22 | Price Changed | $370,000 | -2.6% | $290 / Sq Ft |
| 06/02/2022 06/02/22 | For Sale | $380,000 | +313.0% | $297 / Sq Ft |
| 11/30/2012 11/30/12 | Sold | $92,000 | -7.9% | $72 / Sq Ft |
| 09/14/2012 09/14/12 | Pending | -- | -- | -- |
| 08/30/2012 08/30/12 | For Sale | $99,900 | -- | $78 / Sq Ft |
Tax History Compared to Growth
Tax History
| Year | Tax Paid | Tax Assessment Tax Assessment Total Assessment is a certain percentage of the fair market value that is determined by local assessors to be the total taxable value of land and additions on the property. | Land | Improvement |
|---|---|---|---|---|
| 2024 | $1,391 | $54,209 | $17,500 | $36,709 |
| 2023 | $1,322 | $48,248 | $16,450 | $31,798 |
| 2022 | $1,284 | $44,607 | $14,700 | $29,907 |
| 2021 | $1,246 | $43,478 | $14,000 | $29,478 |
| 2020 | $1,246 | $41,713 | $12,250 | $29,463 |
| 2019 | $1,173 | $41,608 | $12,250 | $29,358 |
| 2018 | $1,139 | $38,340 | $11,200 | $27,140 |
| 2017 | $1,106 | $36,654 | $9,800 | $26,854 |
| 2016 | $1,079 | $35,459 | $8,050 | $27,409 |
| 2015 | $1,076 | $35,686 | $7,718 | $27,968 |
| 2014 | $1,044 | $29,493 | $7,350 | $22,143 |
Agents Affiliated with this Home
-

Seller's Agent in 2025
Katrina Karlsson
Coldwell Banker Select Reno
(775) 437-3407
1 in this area
67 Total Sales
-

Seller Co-Listing Agent in 2025
Casey Gracey
Coldwell Banker Select Reno
(775) 297-2283
1 in this area
40 Total Sales
-

Buyer's Agent in 2025
Brenda Collings
Dickson Realty - Carson City
(775) 691-9371
7 in this area
98 Total Sales
-

Seller's Agent in 2022
Stephen Lincoln
RE/MAX
(775) 841-1000
4 in this area
38 Total Sales
-

Buyer's Agent in 2022
John Reiser
Coldwell Banker Select Mt Rose
(775) 742-2757
3 in this area
10 Total Sales
-

Seller's Agent in 2012
Arthur Angelo
RE/MAX
(775) 450-1266
1 in this area
22 Total Sales
Map
Source: Northern Nevada Regional MLS
MLS Number: 250003937
APN: 010-532-23
- 400 S Saliman Rd Unit 37
- 400 S Saliman Rd Unit 105
- 400 S Saliman Rd Unit 15
- 400 S Saliman Rd Unit G56
- 400 S Saliman Rd Unit 102
- 1542 Firebox Rd
- 1152 Grove St Unit Homesite 78
- 1212 Grove St Unit Homesite 73
- 1326 Little Ln
- 1290 Grove St Unit Homesite 66
- 1299 Grove St
- 421 S Carson Meadow Dr
- 1772 Hogan Peak St
- 1922 Hogan Peak St
- 1504 Pinto Ct
- 1183 Grove St Unit Homesite 88
- 1174 Little Ln Unit Homesite 90
- 201 N Carson Meadow Dr
- 1150 Little Ln Unit Homesite 92
- 1504 E Telegraph St
