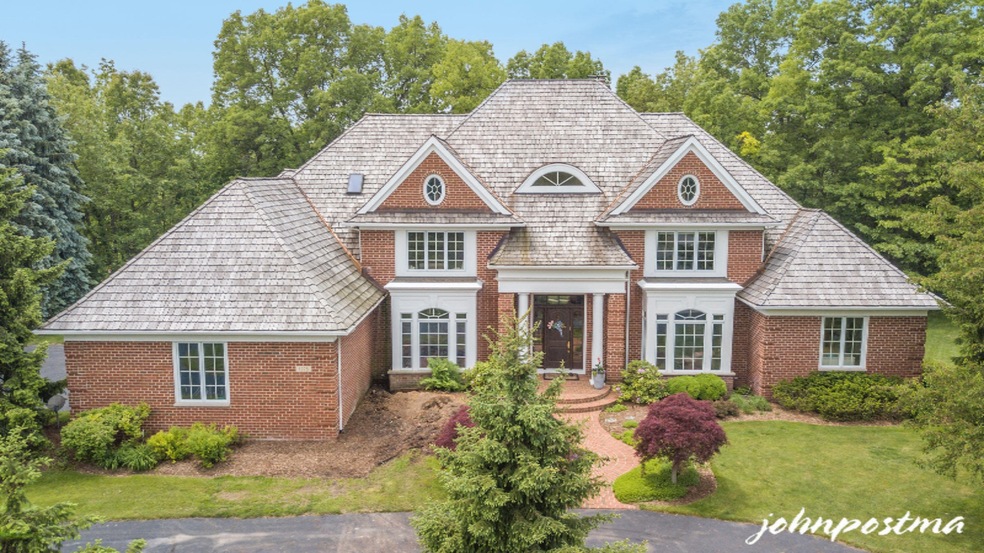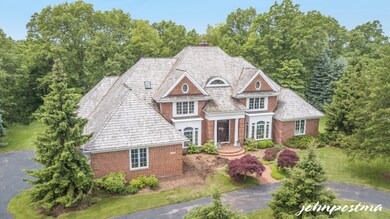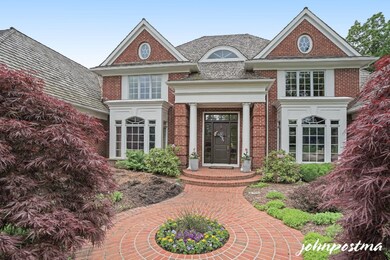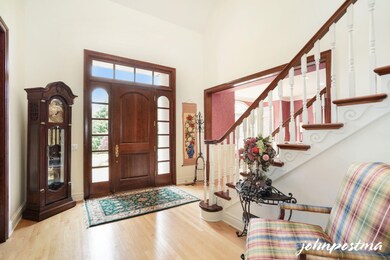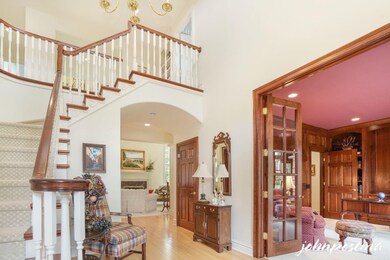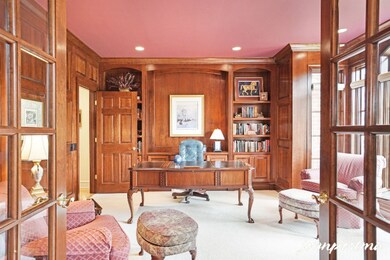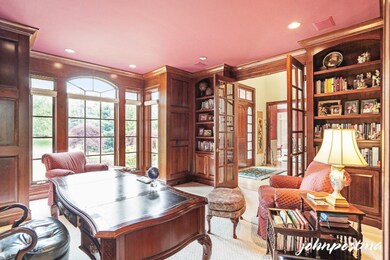
1775 Flowers Crossing Dr NE Grand Rapids, MI 49525
Estimated Value: $1,325,000 - $1,496,000
Highlights
- 1.48 Acre Lot
- Family Room with Fireplace
- Traditional Architecture
- Knapp Forest Elementary School Rated A
- Wooded Lot
- Mud Room
About This Home
As of February 2021One owner, all brick home situated in popular Flowers Crossing Neighborhood. Custom built by BDR, Designed by Jeff Visser. 2 story family room w/ Fireplace & Built ins. High end finishes & custom millwork. Wood paneled Office. Formal Dining Room. Open Kitchen. 4 Season Room w/cathedral ceiling & wainscoting. Large Laundry with 2 sets of washers/dryers. Main Floor Master Suite w/ trey ceiling & WIC. Mudroom w/ boot bench & lockers. Upper level includes 3 bedrooms w/ built in desks & 2 baths. Lower level features open Family room w/Fireplace, Bedroom, Bath, Exercise room, & Full Kitchen. Zoned heat. 3 Furnaces. Private backyard w/ living spaces overlooking natural preserve. Newer wood shingle roof. Gated community w/sidewalks. Assoc. includes Park, Playground, Sports court, Pool & Poolhouse
Last Agent to Sell the Property
RE/MAX of Grand Rapids (FH) License #6502114085 Listed on: 12/24/2020

Home Details
Home Type
- Single Family
Est. Annual Taxes
- $15,251
Year Built
- Built in 1996
Lot Details
- 1.48 Acre Lot
- Lot Has A Rolling Slope
- Sprinkler System
- Wooded Lot
- Property is zoned NA, NA
HOA Fees
- $160 Monthly HOA Fees
Parking
- 3 Car Attached Garage
- Garage Door Opener
Home Design
- Traditional Architecture
- Brick Exterior Construction
- Composition Roof
Interior Spaces
- 8,162 Sq Ft Home
- 2-Story Property
- Built-In Desk
- Ceiling Fan
- Gas Log Fireplace
- Insulated Windows
- Window Screens
- Mud Room
- Family Room with Fireplace
- Living Room with Fireplace
- Basement Fills Entire Space Under The House
- Storm Windows
Kitchen
- Built-In Oven
- Range
- Microwave
- Freezer
- Dishwasher
- Kitchen Island
- Disposal
Bedrooms and Bathrooms
- 5 Bedrooms | 1 Main Level Bedroom
Laundry
- Laundry on main level
- Dryer
- Washer
Outdoor Features
- Patio
Utilities
- Forced Air Heating and Cooling System
- Heating System Uses Natural Gas
- Natural Gas Water Heater
- Septic System
Community Details
Overview
- Association fees include trash, snow removal
Recreation
- Community Playground
- Community Pool
Ownership History
Purchase Details
Purchase Details
Home Financials for this Owner
Home Financials are based on the most recent Mortgage that was taken out on this home.Purchase Details
Purchase Details
Similar Homes in Grand Rapids, MI
Home Values in the Area
Average Home Value in this Area
Purchase History
| Date | Buyer | Sale Price | Title Company |
|---|---|---|---|
| Varughese George | -- | None Listed On Document | |
| Varughese George | $920,000 | Chicago Title Of Mi Inc | |
| Vanzanten Mark H | -- | None Available | |
| Vanzanten Mark | $89,900 | -- |
Mortgage History
| Date | Status | Borrower | Loan Amount |
|---|---|---|---|
| Previous Owner | Varughese George | $828,000 | |
| Previous Owner | Vanzanten Mark | $189,500 | |
| Previous Owner | Vanzanten Mark | $294,000 | |
| Previous Owner | Vanzanten Mark | $300,000 | |
| Previous Owner | Vanzanten Mark H | $300,280 |
Property History
| Date | Event | Price | Change | Sq Ft Price |
|---|---|---|---|---|
| 01/30/2025 01/30/25 | Off Market | $920,000 | -- | -- |
| 02/23/2021 02/23/21 | Sold | $920,000 | -20.0% | $113 / Sq Ft |
| 01/08/2021 01/08/21 | Pending | -- | -- | -- |
| 12/24/2020 12/24/20 | For Sale | $1,150,000 | -- | $141 / Sq Ft |
Tax History Compared to Growth
Tax History
| Year | Tax Paid | Tax Assessment Tax Assessment Total Assessment is a certain percentage of the fair market value that is determined by local assessors to be the total taxable value of land and additions on the property. | Land | Improvement |
|---|---|---|---|---|
| 2024 | $12,354 | $618,000 | $0 | $0 |
| 2023 | $11,812 | $567,900 | $0 | $0 |
| 2022 | $16,029 | $550,500 | $0 | $0 |
| 2021 | $14,882 | $517,800 | $0 | $0 |
| 2020 | $10,688 | $513,900 | $0 | $0 |
| 2019 | $14,801 | $491,500 | $0 | $0 |
| 2018 | $14,618 | $491,000 | $0 | $0 |
| 2017 | $14,549 | $565,800 | $0 | $0 |
| 2016 | $14,019 | $520,700 | $0 | $0 |
| 2015 | -- | $520,700 | $0 | $0 |
| 2013 | -- | $449,600 | $0 | $0 |
Agents Affiliated with this Home
-
John Postma

Seller's Agent in 2021
John Postma
RE/MAX Michigan
(616) 975-5623
17 in this area
297 Total Sales
-
Katherine Duisterhof
K
Buyer's Agent in 2021
Katherine Duisterhof
Green Square Properties LLC
(616) 262-5254
2 in this area
50 Total Sales
-
Scott West

Buyer Co-Listing Agent in 2021
Scott West
Green Square Properties LLC
(616) 550-4016
6 in this area
284 Total Sales
Map
Source: Southwestern Michigan Association of REALTORS®
MLS Number: 20021019
APN: 41-14-14-227-010
- 1715 Flowers Crossing Dr NE
- 3860 Foxglove Ct NE Unit 45
- 4075 Yarrow Dr NE
- 1740 Flowers Mill Ct NE Unit 23
- 1450 Winterwood Dr NE
- 3940 Balsam Waters Dr NE
- 4160 Knapp Valley Dr NE
- 2340 Lake Birch Ct NE
- 4640 Catamount Trail NE Unit 19
- 3415 Eagle Bluff Dr NE Unit 47
- 3638 Atwater Hills Ct NE Unit 60
- 1080 Whitewood Farms Ct NE
- 2389 Dunnigan Avenue Ne (Lot A)
- 2395 Dunnigan Ave NE
- 3185 Windcrest Dr NE Unit 3
- 3184 Windcrest Dr NE Unit 14
- 4850 Catamount Trail NE
- 4692 Knapp Bluff C St NE
- 3127 Windcrest Ct NE Unit 42
- 4695 Knapp Bluff St NE
- 1775 Flowers Crossing Dr NE
- 1755 Flowers Crossing Dr NE Unit 57
- 1795 Flowers Crossing Dr NE Unit 59
- 3965 Silvergrass Dr NE
- 1735 Flowers Crossing Dr NE
- 1735 Flowers Crossing Dr NE Unit 56
- 1760 Flowers Crossing Dr NE Unit 28
- 1815 Flowers Crossing Dr NE Unit 60
- 4000 Silvergrass Dr NE Unit 26
- 3985 Silvergrass Dr NE
- 1820 Flowers Crossing Dr NE
- 3895 Foxglove Dr NE
- 1740 Flowers Crossing Dr NE Unit 29
- 4020 Silvergrass Dr NE Unit 25
- 3885 Foxglove Dr NE
- 3915 Foxglove Dr NE Unit 53
- 1825 Flowers Crossing Dr NE Unit 61
- 4005 Silvergrass Dr NE
- 1840 Flowers Crossing Dr NE Unit 11
- 3935 Foxglove Dr NE Unit 54
