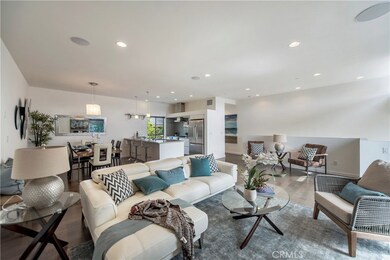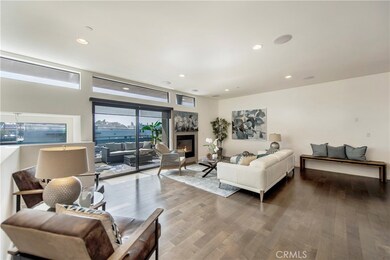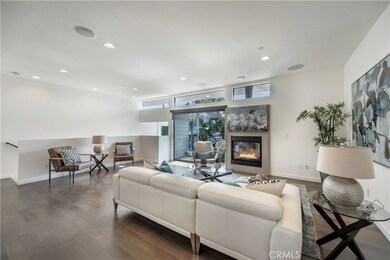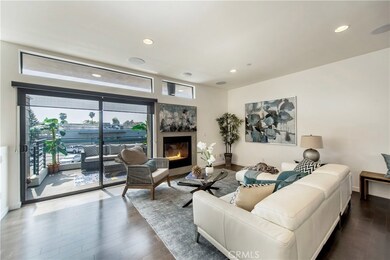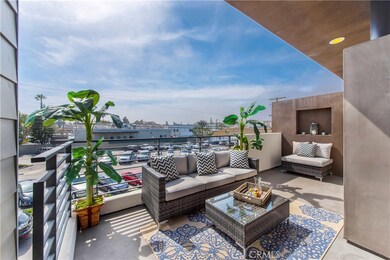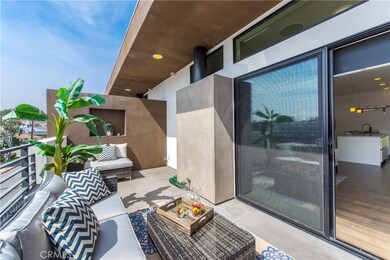
1775 Mathews Ave Manhattan Beach, CA 90266
Highlights
- Contemporary Architecture
- Property is near a park
- Quartz Countertops
- Aurelia Pennekamp Elementary School Rated A
- Wood Flooring
- 3-minute walk to Mathews Parkette
About This Home
As of March 2025Stunning Townhome in Manhattan Beach with Great Architectural Style. Built in 2012, this Modern/Beach home has warm, contemporary finishes and clean, architectural lines with a family friendly layout. All 3 bedrooms are on the middle level and the open concept living space with glass fireplace and outside patio are located on the top floor. Enjoy lovely breezes and sunsets to the south-west while you relax on the large balcony off of the living room. The Bulthaup design kitchen incorporates design simplicity with functionality and elegance. Huge laundry / storage room, attached 2 car garage with additional storage room and a small "dog run" size yard. This unique, urban style complex in the suburbs, incorporates a Zen influenced, community garden with raised planters, located at the end of the building. Private and serene, the community garden is a great place to relax or entertain. Location is commuter friendly, plus close to downtown Manhattan Beach, Hermosa Beach and the beautiful, Pacific Ocean.
Last Agent to Sell the Property
Vista Sotheby’s International Realty License #01474597 Listed on: 03/16/2017

Last Buyer's Agent
Romeo Santos
The Real Estate Group License #01927094
Townhouse Details
Home Type
- Townhome
Est. Annual Taxes
- $14,467
Year Built
- Built in 2012
Lot Details
- 7,500 Sq Ft Lot
- Two or More Common Walls
- Sprinkler System
- Garden
HOA Fees
- $285 Monthly HOA Fees
Parking
- 2 Car Attached Garage
- 2 Open Parking Spaces
Home Design
- Contemporary Architecture
Interior Spaces
- 1,896 Sq Ft Home
- Living Room with Fireplace
- L-Shaped Dining Room
- Wood Flooring
Kitchen
- Breakfast Bar
- Gas Range
- Quartz Countertops
Bedrooms and Bathrooms
- 3 Bedrooms
- 3 Full Bathrooms
Laundry
- Laundry Room
- Gas And Electric Dryer Hookup
Location
- Property is near a park
- Urban Location
- Suburban Location
Additional Features
- Patio
- Central Heating
Listing and Financial Details
- Tax Lot 1
- Tax Tract Number 71173
- Assessor Parcel Number 4163007050
Community Details
Overview
- 681 Aviation Way Owners Association, Phone Number (310) 937-6388
Pet Policy
- Pets Allowed
Ownership History
Purchase Details
Home Financials for this Owner
Home Financials are based on the most recent Mortgage that was taken out on this home.Purchase Details
Home Financials for this Owner
Home Financials are based on the most recent Mortgage that was taken out on this home.Purchase Details
Purchase Details
Purchase Details
Home Financials for this Owner
Home Financials are based on the most recent Mortgage that was taken out on this home.Similar Homes in the area
Home Values in the Area
Average Home Value in this Area
Purchase History
| Date | Type | Sale Price | Title Company |
|---|---|---|---|
| Grant Deed | $1,475,000 | First American Title Company | |
| Grant Deed | $1,101,000 | Fidelity National Title Co | |
| Interfamily Deed Transfer | -- | None Available | |
| Interfamily Deed Transfer | -- | None Available | |
| Grant Deed | $755,000 | Usa National Title Company |
Mortgage History
| Date | Status | Loan Amount | Loan Type |
|---|---|---|---|
| Open | $1,253,750 | New Conventional | |
| Previous Owner | $873,000 | New Conventional | |
| Previous Owner | $935,850 | Adjustable Rate Mortgage/ARM | |
| Previous Owner | $604,000 | New Conventional |
Property History
| Date | Event | Price | Change | Sq Ft Price |
|---|---|---|---|---|
| 03/18/2025 03/18/25 | Sold | $1,475,000 | -1.6% | $778 / Sq Ft |
| 11/18/2024 11/18/24 | Price Changed | $1,499,500 | -6.0% | $791 / Sq Ft |
| 09/22/2024 09/22/24 | Price Changed | $1,595,000 | -3.3% | $841 / Sq Ft |
| 09/09/2024 09/09/24 | For Sale | $1,650,000 | 0.0% | $870 / Sq Ft |
| 09/28/2022 09/28/22 | Rented | $5,300 | -2.8% | -- |
| 09/28/2022 09/28/22 | Under Contract | -- | -- | -- |
| 08/30/2022 08/30/22 | Price Changed | $5,450 | -9.2% | $3 / Sq Ft |
| 08/12/2022 08/12/22 | For Rent | $6,000 | 0.0% | -- |
| 05/04/2017 05/04/17 | Sold | $1,101,000 | +4.9% | $581 / Sq Ft |
| 03/24/2017 03/24/17 | Pending | -- | -- | -- |
| 03/16/2017 03/16/17 | For Sale | $1,050,000 | +39.1% | $554 / Sq Ft |
| 12/06/2012 12/06/12 | Sold | $755,000 | 0.0% | $419 / Sq Ft |
| 07/08/2012 07/08/12 | Pending | -- | -- | -- |
| 06/28/2012 06/28/12 | For Sale | $755,000 | -- | $419 / Sq Ft |
Tax History Compared to Growth
Tax History
| Year | Tax Paid | Tax Assessment Tax Assessment Total Assessment is a certain percentage of the fair market value that is determined by local assessors to be the total taxable value of land and additions on the property. | Land | Improvement |
|---|---|---|---|---|
| 2024 | $14,467 | $1,252,743 | $505,193 | $747,550 |
| 2023 | $14,092 | $1,228,181 | $495,288 | $732,893 |
| 2022 | $13,850 | $1,204,100 | $485,577 | $718,523 |
| 2021 | $13,618 | $1,180,491 | $476,056 | $704,435 |
| 2019 | $13,254 | $1,145,479 | $461,937 | $683,542 |
| 2018 | $12,991 | $1,123,020 | $452,880 | $670,140 |
| 2016 | $8,844 | $785,376 | $416,094 | $369,282 |
| 2015 | $8,663 | $773,580 | $409,844 | $363,736 |
| 2014 | $8,547 | $758,427 | $401,816 | $356,611 |
Agents Affiliated with this Home
-
Bill Ruane

Seller's Agent in 2025
Bill Ruane
RE/MAX
(310) 877-2374
21 in this area
435 Total Sales
-
Hal Licht

Buyer's Agent in 2025
Hal Licht
Vista Sotheby’s International Realty
(310) 546-7611
6 in this area
12 Total Sales
-
Anthony Scales

Seller's Agent in 2022
Anthony Scales
The Realestate Group
(310) 528-4860
17 Total Sales
-
Danielle Newson
D
Seller's Agent in 2017
Danielle Newson
Vista Sotheby’s International Realty
8 Total Sales
-
R
Buyer's Agent in 2017
Romeo Santos
The Real Estate Group
-
Gary Richardson

Seller's Agent in 2012
Gary Richardson
Strand Hill Properties
(310) 480-7694
16 in this area
37 Total Sales
Map
Source: California Regional Multiple Listing Service (CRMLS)
MLS Number: SB17054107
APN: 4163-007-050
- 2006 Aviation Way Unit E
- 1756 Ruhland Ave
- 1924 Mathews Ave Unit B
- 708 S Redondo Ave
- 1900 Vanderbilt Ln
- 1736 Voorhees Ave
- 2402 Aviation Blvd Unit C
- 1632 Nelson Ave
- 2008 Mathews Ave Unit C
- 1832 Rockefeller Ln Unit 4
- 1544 Mathews Ave
- 1920 Gates Ave Unit B
- 1814 Grant Ave Unit 7
- 2101 Carnegie Ln
- 1802 Blossom Ln
- 2017 Curtis Ave Unit B
- 1612 Gates Ave
- 2700 Aviation Blvd
- 2021 Curtis Ave
- 1536 Wollacott St

