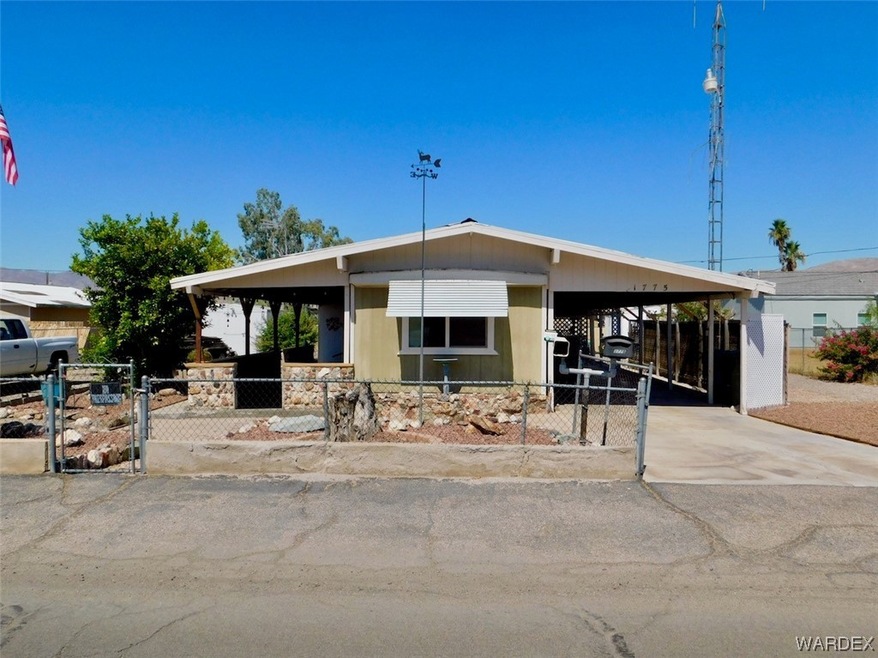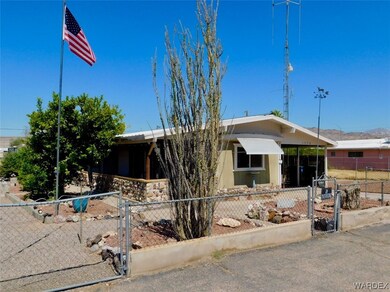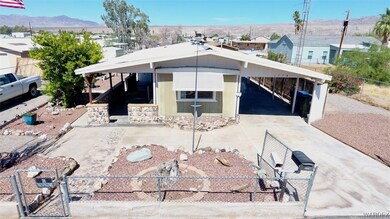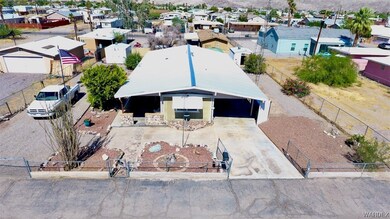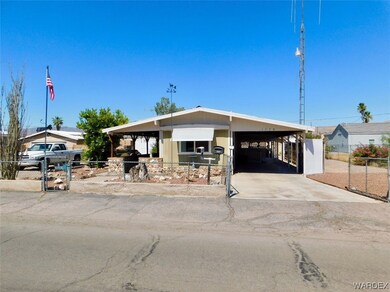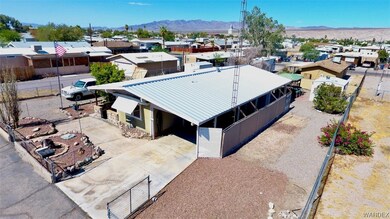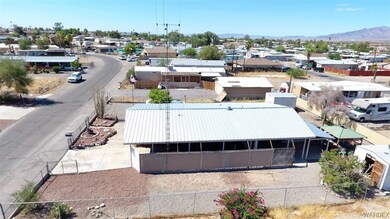
1775 Paseo de Playa Bullhead City, AZ 86442
Riviera NeighborhoodHighlights
- RV Access or Parking
- Mountain View
- Furnished
- Fruit Trees
- Wood Flooring
- No HOA
About This Home
As of June 2025Do not let the age of this home keep you from viewing. This well kept Furnished home (with the exception of personal items) has so much to offer! Fully Fenced Double Lot, 2 Sheds, New Metal Roof, with RV Hook Ups on South Side of home with 30 AMP. Home has Alarm, 5 Cameras and Motion Lights. All New Double Pane Windows through out. This home also features a Guest Quarters with separate entrance. Inside the guest quarters you will find a half bath, New Heat Pump and has been recently painted. Off the guest quarters there is a Laundry Room and storage area. Single Carport that has room for Three Vehicle's. Lemon Tree and has Irrigation. Quaint Cobblestone walk way and a rock wall off the step down Patio which is covered and has outside hanging lights. The main home has 1 bedroom, full bath, open Kitchen area with casual dining area and living area that is so comfortable and welcoming. Appliances are included, with no warranties implied or expressed. Buyer to verify all information including all MLS data.
Last Agent to Sell the Property
Innovative Property Solutions License #SA653773000 Listed on: 07/14/2023
Property Details
Home Type
- Manufactured Home
Est. Annual Taxes
- $238
Year Built
- Built in 1969
Lot Details
- Lot Dimensions are 85x105x84x104
- Back and Front Yard Fenced
- Privacy Fence
- Chain Link Fence
- Landscaped
- Sprinkler System
- Fruit Trees
- Garden
Parking
- RV Access or Parking
Home Design
- Steel Frame
- Wood Frame Construction
- Metal Roof
Interior Spaces
- 660 Sq Ft Home
- Furnished
- Ceiling Fan
- Window Treatments
- Dining Area
- Utility Room
- Mountain Views
- Security System Owned
Kitchen
- Gas Oven
- Gas Range
- Microwave
- Tile Countertops
Flooring
- Wood
- Carpet
- Laminate
Bedrooms and Bathrooms
- 1 Bedroom
Laundry
- Laundry in Utility Room
- Gas Dryer
- Washer
Outdoor Features
- Covered patio or porch
- Shed
Mobile Home
- Manufactured Home
Utilities
- Central Heating and Cooling System
- Multiple Heating Units
- Heat Pump System
- Programmable Thermostat
- Water Heater
- Water Softener
Community Details
- No Home Owners Association
- Riviera Sands Subdivision
Listing and Financial Details
- Tax Lot 190&191
Similar Homes in Bullhead City, AZ
Home Values in the Area
Average Home Value in this Area
Property History
| Date | Event | Price | Change | Sq Ft Price |
|---|---|---|---|---|
| 06/16/2025 06/16/25 | Sold | $127,000 | -1.6% | $119 / Sq Ft |
| 05/25/2025 05/25/25 | Pending | -- | -- | -- |
| 04/29/2025 04/29/25 | Price Changed | $129,000 | -3.5% | $121 / Sq Ft |
| 04/07/2025 04/07/25 | For Sale | $133,700 | +7.8% | $125 / Sq Ft |
| 09/15/2023 09/15/23 | Sold | $124,000 | -0.8% | $188 / Sq Ft |
| 09/08/2023 09/08/23 | Pending | -- | -- | -- |
| 09/03/2023 09/03/23 | For Sale | $125,000 | 0.0% | $189 / Sq Ft |
| 09/02/2023 09/02/23 | Pending | -- | -- | -- |
| 08/11/2023 08/11/23 | For Sale | $125,000 | 0.0% | $189 / Sq Ft |
| 07/22/2023 07/22/23 | Pending | -- | -- | -- |
| 07/14/2023 07/14/23 | For Sale | $125,000 | +331.0% | $189 / Sq Ft |
| 04/20/2017 04/20/17 | Sold | $29,000 | -25.6% | $35 / Sq Ft |
| 03/21/2017 03/21/17 | Pending | -- | -- | -- |
| 11/05/2016 11/05/16 | For Sale | $39,000 | +34.9% | $46 / Sq Ft |
| 01/24/2013 01/24/13 | Sold | $28,900 | 0.0% | $34 / Sq Ft |
| 01/16/2013 01/16/13 | For Sale | $28,900 | -- | $34 / Sq Ft |
Tax History Compared to Growth
Agents Affiliated with this Home
-
Lori Ruzek

Seller's Agent in 2025
Lori Ruzek
US SOUTHWEST®
(928) 727-3333
14 in this area
120 Total Sales
-
B
Buyer's Agent in 2025
Bullhead Nonmember
Non-Member
-
Debbie Miles
D
Seller's Agent in 2023
Debbie Miles
Innovative Property Solutions
(928) 577-2491
5 in this area
31 Total Sales
-
Jo Ann Price

Buyer's Agent in 2023
Jo Ann Price
Tri-State Realty
(928) 715-7434
3 in this area
25 Total Sales
-
N
Seller's Agent in 2017
Nancy Osten
Diamond Del Rio Properties Inc.
-
Michael Hixon
M
Seller's Agent in 2013
Michael Hixon
Blue River Realty, LLC
2 in this area
14 Total Sales
Map
Source: Western Arizona REALTOR® Data Exchange (WARDEX)
MLS Number: 003245
- 1778 Coronel Dr
- 1795 S Paseo Del Playa
- 819 Sea Spray Dr
- 1806 Rollando Dr
- 1805 Coronado Dr
- 851 Sea Spray Dr
- 801 Hancock Rd
- 748 Hancock Rd
- 1782 Coronado Dr
- 733 River Gardens Dr
- 1883 Surf and Sand Dr
- 714 Lilac Ln
- 900 Sea Spray Dr
- 909 Sea Spray Dr
- 1881 Coral Isle Dr
- 1862 Coral Isle Dr
- 1923 Surf and Sand Dr
- 1845 Coral Isle Dr
- 1867 Riviera Blvd
- 1924 Sea Breeze Ln
