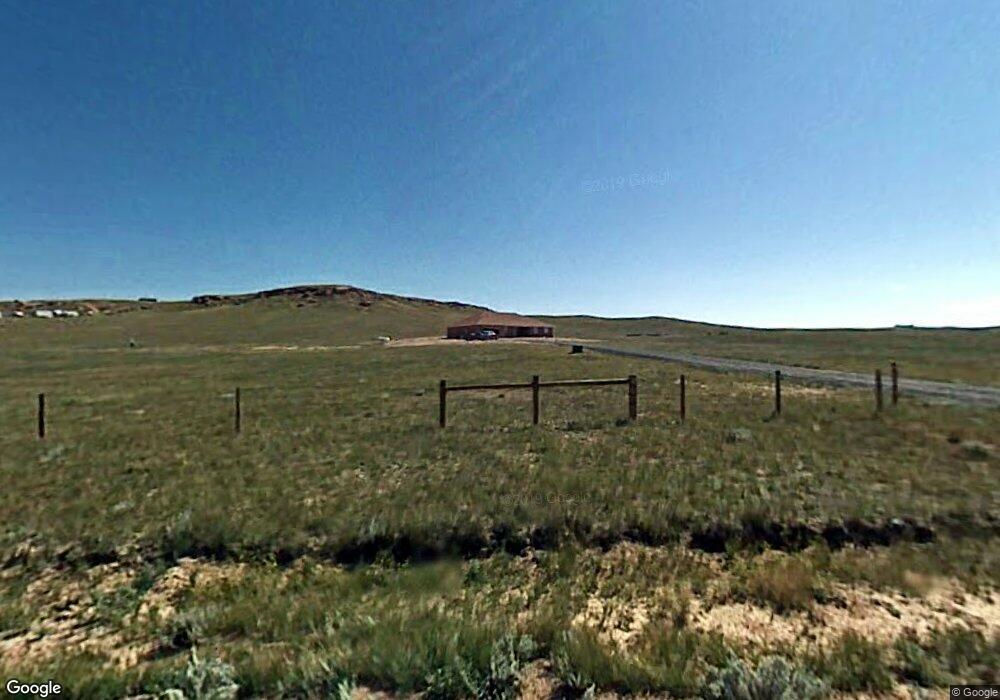
1775 Shadow Valley Rd Cheyenne, WY 82009
Highlights
- Horses Allowed On Property
- 43.76 Acre Lot
- Ranch Style House
- RV Access or Parking
- Recreation Room
- Den
About This Home
As of May 2017Expansive views and true Wyoming living! Incredible northwest location! 360 degree views! 6000+ sf residence with dual master suites! Huge eat-in kitchen with dual range/ovens, dual pantries, and abundant counter and cabinet space! Extra-large windows throughout the home offer views at every turn! Massive laundry room with cabinets, counters and large sink. Situated on 43+ acres with bluff, rock outcroppings, and unobstructed views of Table Mountain! Two-car attached garage plus large outbuilding! Amazing!
Home Details
Home Type
- Single Family
Est. Annual Taxes
- $3,894
Year Built
- Built in 2006
Lot Details
- 43.76 Acre Lot
- Back Yard Fenced
Home Design
- Ranch Style House
- Brick Exterior Construction
- Composition Roof
- Radon Mitigation System
Interior Spaces
- Thermal Windows
- Low Emissivity Windows
- Den
- Recreation Room
- Eat-In Kitchen
- Laundry on main level
- Basement
Bedrooms and Bathrooms
- 5 Bedrooms
- Walk-In Closet
- 4 Bathrooms
Parking
- 6 Garage Spaces | 2 Attached and 4 Detached
- Heated Garage
- Garage Door Opener
- RV Access or Parking
Outdoor Features
- Patio
- Separate Outdoor Workshop
- Utility Building
- Outbuilding
Utilities
- Forced Air Heating and Cooling System
- Heating System Uses Propane
- Propane
- Private Company Owned Well
- Septic System
Additional Features
- Pasture
- Horses Allowed On Property
Community Details
- Mountain Shadow South Subdivision
Listing and Financial Details
- Assessor Parcel Number 46110001000000
Map
Home Values in the Area
Average Home Value in this Area
Property History
| Date | Event | Price | Change | Sq Ft Price |
|---|---|---|---|---|
| 04/09/2025 04/09/25 | Pending | -- | -- | -- |
| 04/04/2025 04/04/25 | Price Changed | $1,150,000 | -23.3% | $184 / Sq Ft |
| 04/03/2025 04/03/25 | For Sale | $1,500,000 | +130.8% | $240 / Sq Ft |
| 05/30/2017 05/30/17 | Sold | -- | -- | -- |
| 02/27/2017 02/27/17 | For Sale | $650,000 | -- | $104 / Sq Ft |
Tax History
| Year | Tax Paid | Tax Assessment Tax Assessment Total Assessment is a certain percentage of the fair market value that is determined by local assessors to be the total taxable value of land and additions on the property. | Land | Improvement |
|---|---|---|---|---|
| 2024 | $5,591 | $83,190 | $13,006 | $70,184 |
| 2023 | $5,896 | $89,730 | $13,006 | $76,724 |
| 2022 | $4,824 | $71,811 | $9,066 | $62,745 |
| 2021 | $4,970 | $73,804 | $8,120 | $65,684 |
| 2020 | $4,319 | $64,324 | $8,120 | $56,204 |
| 2019 | $4,274 | $63,596 | $8,120 | $55,476 |
| 2018 | $4,049 | $60,874 | $6,245 | $54,629 |
| 2017 | $3,903 | $58,103 | $6,245 | $51,858 |
| 2016 | $3,844 | $57,203 | $6,054 | $51,149 |
| 2015 | $3,894 | $57,915 | $6,054 | $51,861 |
| 2014 | $3,890 | $57,464 | $6,054 | $51,410 |
Mortgage History
| Date | Status | Loan Amount | Loan Type |
|---|---|---|---|
| Open | $300,000 | New Conventional | |
| Open | $500,000 | New Conventional |
Deed History
| Date | Type | Sale Price | Title Company |
|---|---|---|---|
| Warranty Deed | -- | First American Title | |
| Interfamily Deed Transfer | -- | None Available |
Similar Homes in Cheyenne, WY
Source: Cheyenne Board of REALTORS®
MLS Number: 66991
APN: 4-6110-0010-0000-0
- 1851 Mesa Trail S
- 1734 Spring Creek Rd
- 942 Mountain Shadow Dr
- 1891 Mesa Trail N
- 1771 E Mule Trail
- 1596 Road 109
- Tr 132 Road 109
- 753 N Table Mountain Loop
- Tract 105 S Table Mountain Loop
- 1483 Gilchrist Rd
- 787 Crow Creek Rd
- 1695 N Ridge Dr
- Tract 29 Latigo Loop
- 795 Valley View Dr
- 753 Latigo Loop
- 1635 Little Star Dr
- TR 128 N Ridge Dr
- 1656 Desperado Ct
- 1437 Scenic Ridge Dr
- Tract 51 Scenic Ridge Dr
