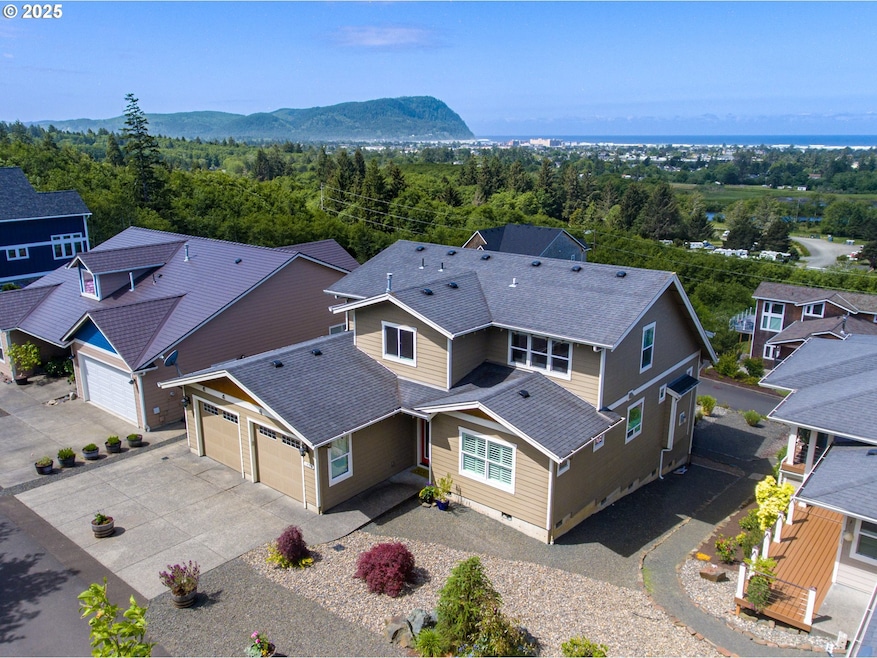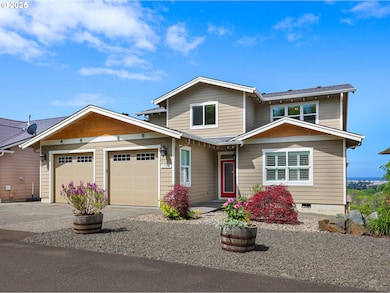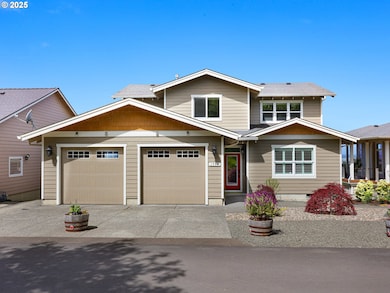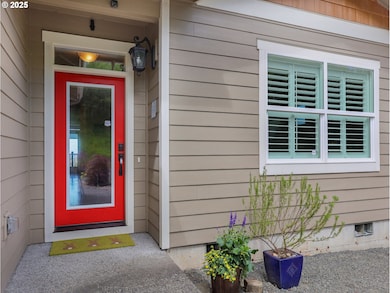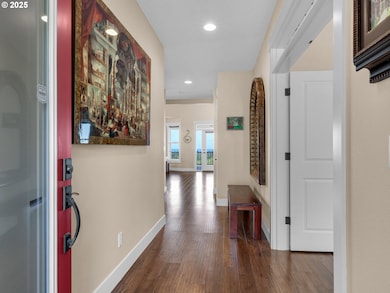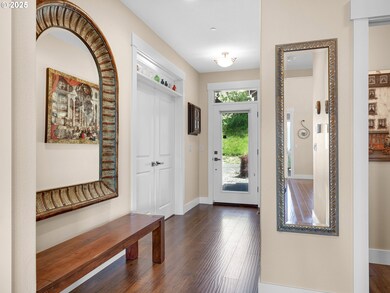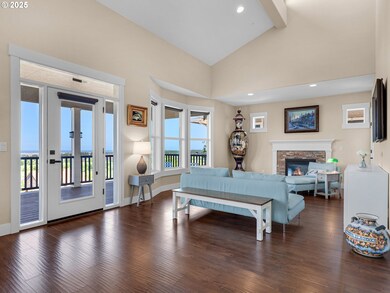
1775 Thompson Falls Dr Seaside, OR 97138
Estimated payment $5,815/month
Highlights
- Ocean View
- Main Floor Primary Bedroom
- High Ceiling
- Contemporary Architecture
- Bonus Room
- Quartz Countertops
About This Home
Sweeping 180-degree views of the Pacific Ocean, Tillamook Head, and the nighttime twinkling lights of Seaside’s cityscape. Located off a shared private driveway and bordered by peaceful timberlands, the home offers tranquility while staying close to town. Inside, soaring ceilings highlight the open living area with a kitchen featuring granite countertops, Elderwood cabinetry, and a pantry flowing into the dining and living spaces. Bay windows, a gas fireplace, and access to a large, covered deck showcase stunning ocean views and seamless indoor-outdoor living. The main floor includes a primary suite with an en suite bath, jacuzzi tub, and walk-in closet. Upstairs offers a versatile bonus space, two bedrooms with a Jack & Jill bath, and a unique second-floor balcony. Additional features include a spacious laundry room, powder room, and a bright 2-car garage with ocean views. The low-maintenance landscaping and level west side yard offer effortless outdoor living—or the perfect canvas to create your own custom outdoor space. A must-see to truly appreciate the incredible location and views!
Home Details
Home Type
- Single Family
Est. Annual Taxes
- $6,037
Year Built
- Built in 2015
Lot Details
- 9,583 Sq Ft Lot
- Level Lot
- Private Yard
- Property is zoned R1PD
Parking
- 2 Car Attached Garage
- Garage Door Opener
- Driveway
Property Views
- Ocean
- Woods
- Territorial
Home Design
- Contemporary Architecture
- Composition Roof
- Cement Siding
- Concrete Perimeter Foundation
Interior Spaces
- 2,226 Sq Ft Home
- 2-Story Property
- High Ceiling
- Ceiling Fan
- Gas Fireplace
- Double Pane Windows
- Vinyl Clad Windows
- Bay Window
- Family Room
- Living Room
- Dining Room
- Bonus Room
- Security System Owned
- Laundry Room
Kitchen
- Free-Standing Gas Range
- <<microwave>>
- Dishwasher
- Stainless Steel Appliances
- Kitchen Island
- Quartz Countertops
Flooring
- Laminate
- Tile
Bedrooms and Bathrooms
- 3 Bedrooms
- Primary Bedroom on Main
Basement
- Dirt Floor
- Crawl Space
- Basement Storage
Schools
- Pacific Ridge Elementary School
- Seaside Middle School
- Seaside High School
Utilities
- No Cooling
- Forced Air Heating System
- Heating System Uses Gas
- Gas Water Heater
Additional Features
- Accessibility Features
- Covered Deck
Community Details
- No Home Owners Association
- Thompson Falls Estates Subdivision
Listing and Financial Details
- Assessor Parcel Number 57904
Map
Home Values in the Area
Average Home Value in this Area
Tax History
| Year | Tax Paid | Tax Assessment Tax Assessment Total Assessment is a certain percentage of the fair market value that is determined by local assessors to be the total taxable value of land and additions on the property. | Land | Improvement |
|---|---|---|---|---|
| 2024 | $6,037 | $420,203 | -- | -- |
| 2023 | $5,858 | $407,965 | $0 | $0 |
| 2022 | $5,698 | $396,083 | $0 | $0 |
| 2021 | $5,577 | $384,548 | $0 | $0 |
| 2020 | $5,447 | $373,349 | $0 | $0 |
| 2019 | $5,298 | $362,476 | $0 | $0 |
| 2018 | $5,088 | $351,919 | $0 | $0 |
| 2017 | $4,856 | $341,669 | $0 | $0 |
| 2016 | $4,721 | $346,401 | $101,459 | $244,942 |
| 2015 | $1,141 | $91,225 | $91,225 | $0 |
| 2014 | $1,175 | $88,568 | $0 | $0 |
| 2013 | -- | $85,989 | $0 | $0 |
Property History
| Date | Event | Price | Change | Sq Ft Price |
|---|---|---|---|---|
| 04/03/2025 04/03/25 | Price Changed | $959,000 | -6.4% | $431 / Sq Ft |
| 03/01/2025 03/01/25 | For Sale | $1,025,000 | -- | $460 / Sq Ft |
Purchase History
| Date | Type | Sale Price | Title Company |
|---|---|---|---|
| Warranty Deed | $424,900 | Ticor Title Ins Co | |
| Bargain Sale Deed | $183,760 | Pacific Title Company | |
| Bargain Sale Deed | $1,178,400 | Pacific Title Company |
Mortgage History
| Date | Status | Loan Amount | Loan Type |
|---|---|---|---|
| Previous Owner | $318,096 | Credit Line Revolving | |
| Previous Owner | $50,344 | Credit Line Revolving |
Similar Homes in the area
Source: Regional Multiple Listing Service (RMLS)
MLS Number: 765766883
APN: 57904
