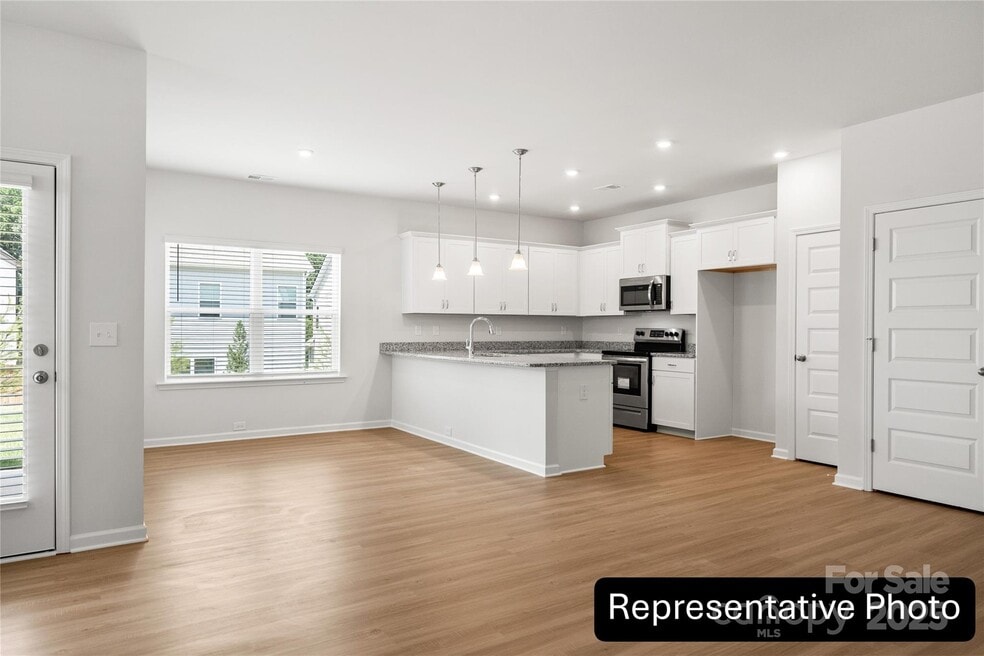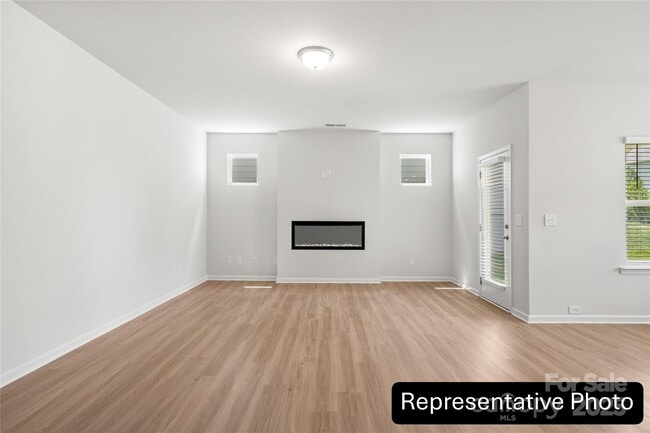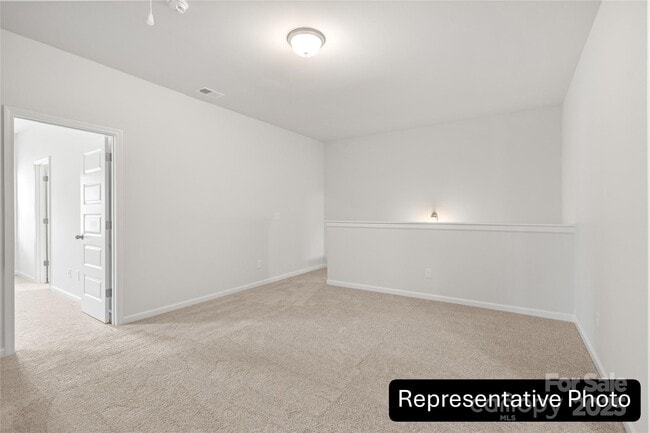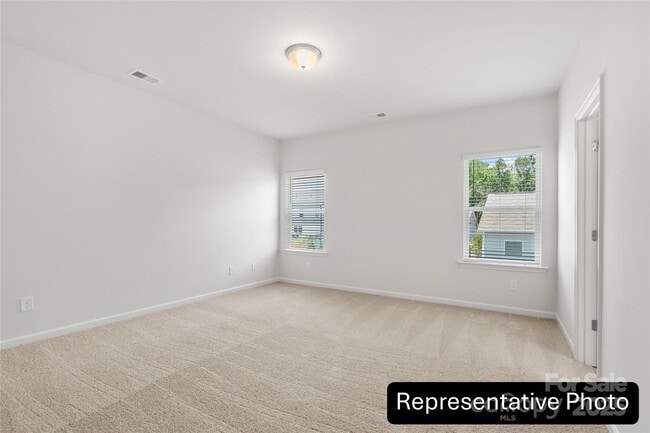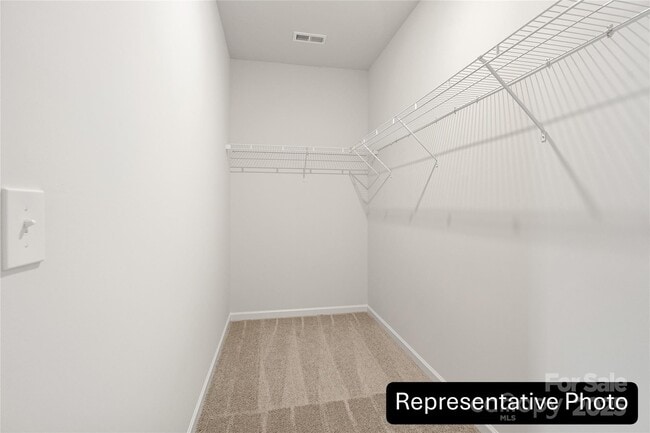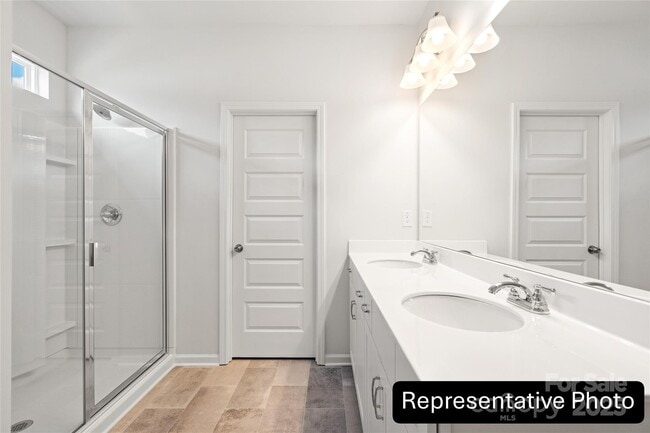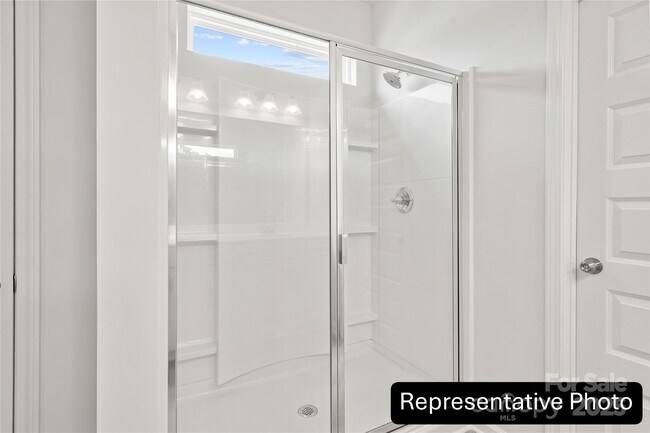
Estimated payment $2,018/month
Highlights
- New Construction
- Breakfast Area or Nook
- Laundry Room
About This Home
Discover the Buford II at Country Club Village, featuring an open and airy main level that's perfect for entertaining. You are greeted by beautiful staircase as soon as you enter this homesite. The main floor includes a dining area, a spacious family room, and a stylish kitchen with 36 modern cabinets and solid surface countertops. Enjoy meals at the large eat-in kitchen island or step out onto the covered rear patio for a breath of fresh air. The covered patio is perfect for entertaining guests as well. With additional breakfast area windows and pendant lights, the main level truly lights up at any time of the day which pairs well with the beautiful backsplash also in the kitchen. Upstairs, you'll find a spacious owner's suite with a massive walk-in closet perfect for your storage needs. The owner's bath offers a spa-like experience with a large tile shower, a linen closet, and a private water closet. The owner's suite bath also is accompanied with a double vanity and beautiful quartz countertops and black interior finishes. The upper level also offers two secondary rooms that use a shared full bath perfect for hosting. The laundry room is also nestled on the upper level for convenience. You will find a beautiful spacious loft perfect for entertaining, studying, or reading your favorite book. This new community is conveniently located just 2 miles from downtown Salisbury, offering easy access to local dining and shopping, as well as quick access to I-85 for a short trip to Charlotte or Greensboro. Call today to set up an appointment to secure The Buford II before it's gone!
Sales Office
| Monday - Tuesday |
10:00 AM - 5:00 PM
|
| Wednesday |
12:00 PM - 5:00 PM
|
| Thursday - Saturday |
10:00 AM - 5:00 PM
|
| Sunday |
1:00 PM - 5:00 PM
|
Home Details
Home Type
- Single Family
Parking
- 2 Car Garage
Home Design
- New Construction
Interior Spaces
- 2-Story Property
- Breakfast Area or Nook
- Laundry Room
Bedrooms and Bathrooms
- 3 Bedrooms
Map
Other Move In Ready Homes in Country Club Village
About the Builder
- Country Club Village
- 0 Hawkins Loop Unit CAR4288089
- 0 Hawkinstown Rd
- 0 Tabor Dr
- 209 Rugby Rd
- 1410 Carthage Dr
- 301 Rugby Rd
- 305 Rugby Rd
- 309 Rugby Rd
- 313 Rugby Rd
- 407 Rugby Rd
- 413 Rugby Rd
- 110 Pantego Place
- 417 Rugby Rd
- 122 Pantego Place
- Oxford Station
- 0000 Hogans Valley Way Unit 181
- 1008 N Main St
- 607 Meadow Ave
- 605 Meadow Ave
