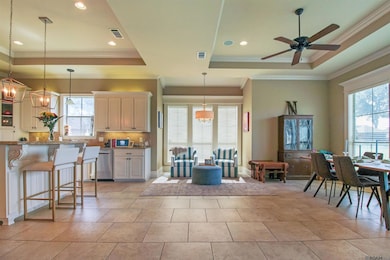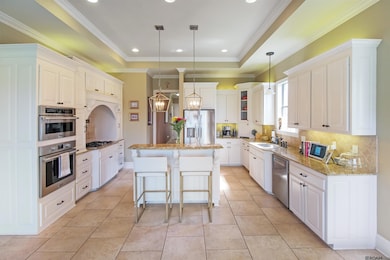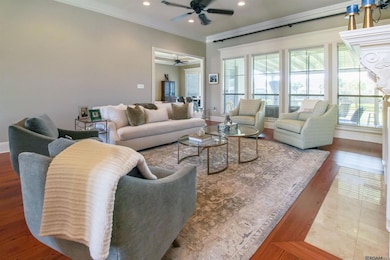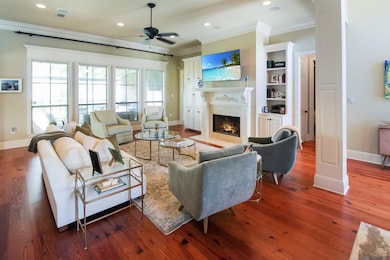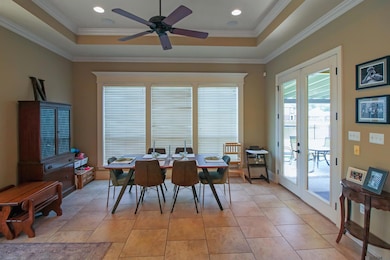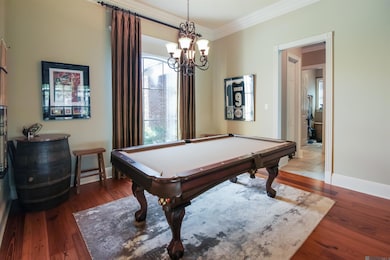17750 Shady Elm Ave Baton Rouge, LA 70816
Shenandoah NeighborhoodEstimated payment $3,224/month
Highlights
- Lake Front
- Traditional Architecture
- Outdoor Kitchen
- 0.31 Acre Lot
- Wood Flooring
- Walk-In Pantry
About This Home
Wonderful 4 Bedroom 3 Bath home with OUTDOOR KITCHEN OVERLOOKING THE LAKE!! Amazing Kitchen/Keeping Room with GREAT VIEWS and features SLAB GRANITE countertop & island, stainless appliances including 5 burner GAS COOKTOP, pot filler and WALK-IN PANTRY. Large Living Room has high ceilings, fireplace, beautiful cased windows and MORE VIEWS. Pine floors throughout Living Room, Dining Room, Foyer and Hallway. Triple Split floorplan for added privacy. Nice Master Suite with room for sitting area, SLAB GRANITE on dual vanities, CUSTOM SHOWER, soaking tub, walk-in closet and MORE VIEWS! 2 Guest Room connected with Jack & Jill Bathroom. Private 4th Bedroom with connecting Bathroom. Large REAR PORCH, extended patio, OD KITCHEN and generously sized yard makes from great outdoor space!!
Home Details
Home Type
- Single Family
Est. Annual Taxes
- $5,666
Year Built
- Built in 2008
Lot Details
- 0.31 Acre Lot
- Lot Dimensions are 89x152x67x151
- Lake Front
- Property is Fully Fenced
HOA Fees
- $33 Monthly HOA Fees
Parking
- 2 Car Garage
Home Design
- Traditional Architecture
- Brick Exterior Construction
- Slab Foundation
- Frame Construction
Interior Spaces
- 2,684 Sq Ft Home
- 1-Story Property
- Fireplace
Kitchen
- Walk-In Pantry
- Gas Cooktop
- Stainless Steel Appliances
- Disposal
Flooring
- Wood
- Ceramic Tile
Bedrooms and Bathrooms
- 4 Bedrooms
- En-Suite Bathroom
- Walk-In Closet
- 3 Full Bathrooms
- Soaking Tub
- Separate Shower
Outdoor Features
- Outdoor Kitchen
- Porch
Utilities
- Cooling Available
- Heating Available
Community Details
- Shadows Lake Subdivision
Map
Home Values in the Area
Average Home Value in this Area
Tax History
| Year | Tax Paid | Tax Assessment Tax Assessment Total Assessment is a certain percentage of the fair market value that is determined by local assessors to be the total taxable value of land and additions on the property. | Land | Improvement |
|---|---|---|---|---|
| 2024 | $5,666 | $45,590 | $8,000 | $37,590 |
| 2023 | $5,666 | $45,590 | $8,000 | $37,590 |
| 2022 | $4,514 | $35,800 | $8,000 | $27,800 |
| 2021 | $4,435 | $35,800 | $8,000 | $27,800 |
| 2020 | $4,487 | $35,800 | $8,000 | $27,800 |
| 2019 | $4,259 | $34,500 | $8,000 | $26,500 |
| 2018 | $4,207 | $34,500 | $8,000 | $26,500 |
| 2017 | $4,207 | $34,500 | $8,000 | $26,500 |
| 2016 | $2,125 | $25,225 | $8,000 | $17,225 |
| 2015 | $3,219 | $34,500 | $8,000 | $26,500 |
| 2014 | $3,207 | $34,500 | $8,000 | $26,500 |
| 2013 | -- | $34,500 | $8,000 | $26,500 |
Property History
| Date | Event | Price | List to Sale | Price per Sq Ft |
|---|---|---|---|---|
| 11/13/2025 11/13/25 | For Sale | $515,000 | 0.0% | $192 / Sq Ft |
| 11/01/2025 11/01/25 | Pending | -- | -- | -- |
| 10/31/2025 10/31/25 | For Sale | $515,000 | -- | $192 / Sq Ft |
Source: Greater Baton Rouge Association of REALTORS®
MLS Number: 2025020112
APN: 02307138
- 17561 Martin Lake Dr
- 18107 Ferry Lane Ave
- 3112 Grassy Lake Dr
- 3336 Grassy Lake Dr
- 3246 Pine Grove Dr
- 3439 Timber Grove Dr
- 18403 Shadow Creek Ave
- 3146 Silver Sand Dr
- 18526 Shadow Creek Ave
- 17633 Gray Moss Ave
- 4036 Copperridge Dr
- 3801 Villa Michel Dr
- 16570 Spiller's
- 17237 Monitor Ave
- 18946 Lake Harbour Ave
- 16123 Magnolia Trace Pkwy
- 16824 George Oneal Rd
- 4821 Cross Keys Dr
- 2929 Palatine Place
- 2909 Palatine Place
- 16625 Poe Ave
- 16512 Villa Brielle Ave
- 16441 S Harrells Ferry Rd
- 4018 Indian Run Dr
- 5015 Cross Keys Dr
- 2931 Niccoline Way
- 3149 O'Neal Ln
- 3310 Oneal Ln
- 3535 Yorkfield Dr
- 4609 Deep Creek Dr
- 3412 Yorkfield Dr
- 3412 Yorkfield Dr Unit D
- 3412 Yorkfield Dr Unit A
- 3514 Yorkfield Dr Unit A
- 16681 Missionary Ridge Ct
- 19435 S Harrells Ferry Rd
- 4912 Kennesaw Dr
- 2525 Oneal Ln
- 4573 Charleston Villa Dr
- 5147 Berryville Ct Unit One unit

