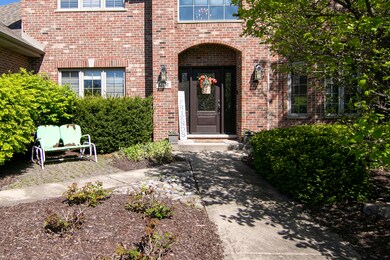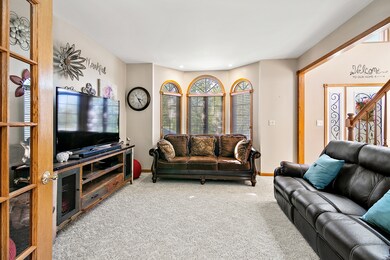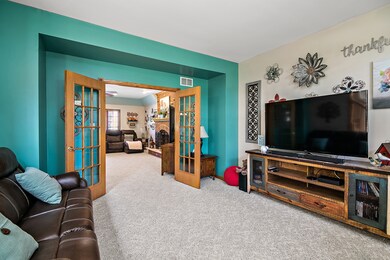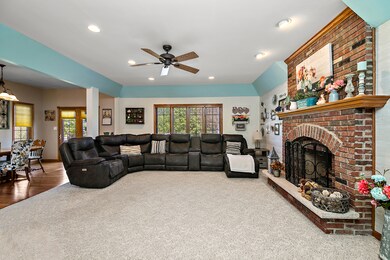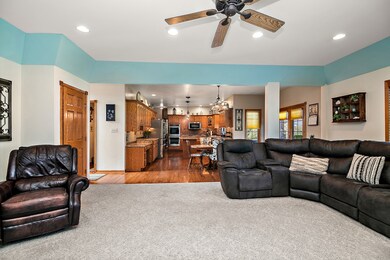
17751 Abigail Ln Orland Park, IL 60467
Grasslands NeighborhoodHighlights
- Property is near a park
- Wood Flooring
- Corner Lot
- Meadow Ridge School Rated A
- Bonus Room
- Granite Countertops
About This Home
As of June 2024Welcome to this beautiful 4 bedroom, 2.5 bath home located in Eagle Ridge Estates. This spacious and well maintained property is a must see! Features a gorgeous eat-in kitchen complete with granite countertops, stainless steel appliances, huge island, and walk-in pantry. Separate dining room. Also includes a large office and laundry room on the main level. All 4 bedrooms are conveniently located on the 2nd level. Master bedroom features vaulted ceilings, walk-in closet and updated master bath. Huge full finished basement with plenty of storage. New roof & skylight in 2022, New water heater in 2021. Don't miss the opportunity to make this home your own!
Last Agent to Sell the Property
Village Realty, Inc. License #475169118 Listed on: 05/03/2024
Home Details
Home Type
- Single Family
Est. Annual Taxes
- $11,482
Year Built
- Built in 1999
Lot Details
- Lot Dimensions are 89x155x90x155
- Corner Lot
- Paved or Partially Paved Lot
- Sprinkler System
Parking
- 3 Car Attached Garage
- Garage ceiling height seven feet or more
- Garage Door Opener
- Side Driveway
- Parking Space is Owned
Home Design
- Asphalt Roof
- Concrete Perimeter Foundation
Interior Spaces
- 3,069 Sq Ft Home
- 2-Story Property
- Skylights
- Gas Log Fireplace
- Family Room with Fireplace
- Formal Dining Room
- Home Office
- Bonus Room
- Wood Flooring
- Finished Basement
- Basement Fills Entire Space Under The House
- Laundry on main level
Kitchen
- Double Oven
- Cooktop
- Microwave
- Dishwasher
- Stainless Steel Appliances
- Granite Countertops
Bedrooms and Bathrooms
- 4 Bedrooms
- 4 Potential Bedrooms
- Walk-In Closet
- Dual Sinks
- Soaking Tub
- Separate Shower
Schools
- Meadow Ridge Elementary School
- Century Junior High School
- Carl Sandburg High School
Utilities
- Central Air
- Two Heating Systems
- Heating System Uses Natural Gas
- Lake Michigan Water
Additional Features
- Brick Porch or Patio
- Property is near a park
Listing and Financial Details
- Senior Tax Exemptions
- Homeowner Tax Exemptions
Ownership History
Purchase Details
Home Financials for this Owner
Home Financials are based on the most recent Mortgage that was taken out on this home.Purchase Details
Home Financials for this Owner
Home Financials are based on the most recent Mortgage that was taken out on this home.Purchase Details
Similar Homes in Orland Park, IL
Home Values in the Area
Average Home Value in this Area
Purchase History
| Date | Type | Sale Price | Title Company |
|---|---|---|---|
| Warranty Deed | $615,000 | None Listed On Document | |
| Warranty Deed | $314,000 | -- | |
| Warranty Deed | $80,000 | -- |
Mortgage History
| Date | Status | Loan Amount | Loan Type |
|---|---|---|---|
| Open | $510,169 | New Conventional | |
| Closed | $506,976 | FHA | |
| Previous Owner | $200,000 | New Conventional | |
| Previous Owner | $178,000 | Unknown | |
| Previous Owner | $160,800 | No Value Available |
Property History
| Date | Event | Price | Change | Sq Ft Price |
|---|---|---|---|---|
| 06/28/2024 06/28/24 | Sold | $615,000 | +0.8% | $200 / Sq Ft |
| 05/13/2024 05/13/24 | Price Changed | $610,000 | -2.4% | $199 / Sq Ft |
| 05/03/2024 05/03/24 | For Sale | $625,000 | -- | $204 / Sq Ft |
Tax History Compared to Growth
Tax History
| Year | Tax Paid | Tax Assessment Tax Assessment Total Assessment is a certain percentage of the fair market value that is determined by local assessors to be the total taxable value of land and additions on the property. | Land | Improvement |
|---|---|---|---|---|
| 2024 | $11,482 | $55,001 | $10,424 | $44,577 |
| 2023 | $11,482 | $55,001 | $10,424 | $44,577 |
| 2022 | $11,482 | $44,487 | $9,034 | $35,453 |
| 2021 | $11,136 | $44,486 | $9,033 | $35,453 |
| 2020 | $10,833 | $44,486 | $9,033 | $35,453 |
| 2019 | $11,629 | $48,539 | $8,338 | $40,201 |
| 2018 | $12,041 | $48,539 | $8,338 | $40,201 |
| 2017 | $11,784 | $48,539 | $8,338 | $40,201 |
| 2016 | $11,427 | $43,448 | $7,643 | $35,805 |
| 2015 | $11,282 | $43,448 | $7,643 | $35,805 |
| 2014 | $11,130 | $43,448 | $7,643 | $35,805 |
| 2013 | $11,973 | $49,096 | $7,643 | $41,453 |
Agents Affiliated with this Home
-
Tanya Hardcastle

Seller's Agent in 2024
Tanya Hardcastle
Village Realty, Inc.
(773) 934-5009
1 in this area
43 Total Sales
-
Johnny Sarena

Buyer's Agent in 2024
Johnny Sarena
RE/MAX
(708) 945-1733
5 in this area
112 Total Sales
Map
Source: Midwest Real Estate Data (MRED)
MLS Number: 12044951
APN: 27-32-210-025-0000
- 17844 Columbus Ct Unit 25
- 10600 Lynn Dr Unit 167
- 18148 Vermont Ct Unit 243
- 18207 Ohio Ct Unit 264
- 10557 Illinois Ct Unit 1
- 17513 Pamela Ln Unit 78
- 10812 Andrea Dr
- 17932 Alaska Ct Unit 21
- 10710 Kentucky Ct Unit 31
- 17740 Washington Ct Unit 249
- 10709 Kentucky Ct Unit 35
- 17828 Massachusetts Ct Unit 34
- 10728 Millers Way
- 18014 Idaho Ct
- 17740 New Hampshire Ct Unit 12
- 10900 Beth Dr Unit 24
- 10825 Fawn Trail Dr
- 10935 California Ct Unit 185
- 18030 Delaware Ct Unit 100
- 10440 Deer Chase Ave

