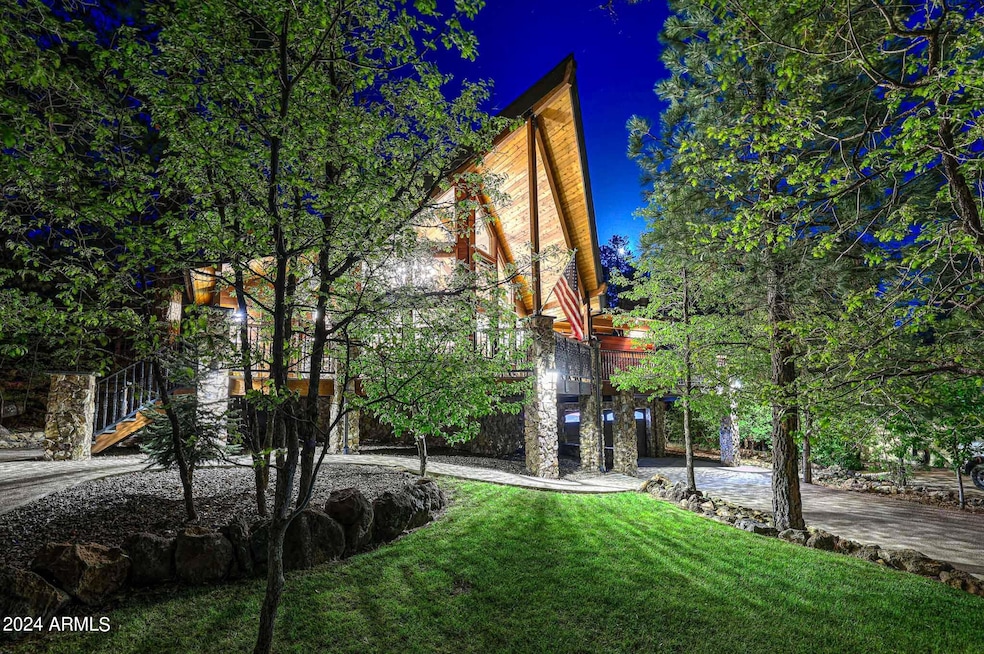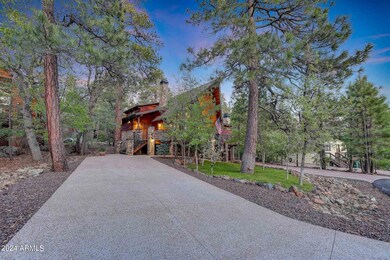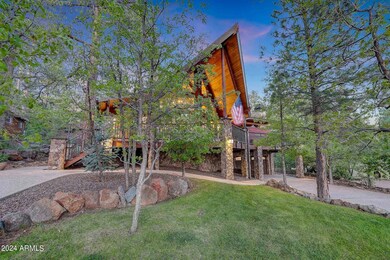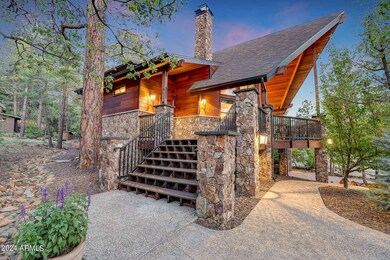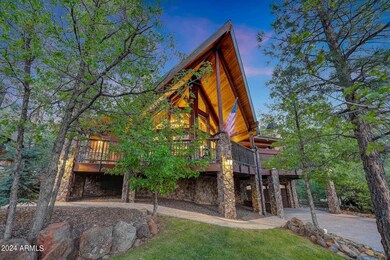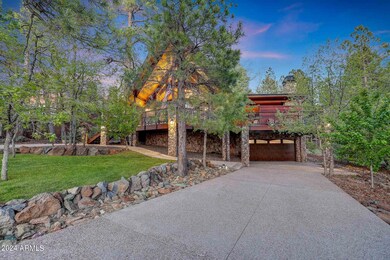
17755 Stallion Dr Sedona, AZ 86336
Munds Park NeighborhoodHighlights
- Golf Course Community
- 1 Fireplace
- No HOA
- Clubhouse
- Granite Countertops
- Community Pool
About This Home
As of June 2024Welcome to this STUNNING, ONE OF A KIND 3-bedroom, 2-bath cabin nestled in the serene beauty of Munds Park, AZ. Boasting over 3200 square feet of outdoor and indoor living space, a plethora of upgrades and thoughtful details, this home offers both luxury and comfort in equal measure.
As you approach, you're greeted by the striking exterior featuring Brazilian Ironwood Hardwood siding and real stone veneer, exuding rustic charm and durability. The solid metal railing system and imported Chiseled Edge Slate Column Caps add a touch of elegance, while the Masonry garage and columns provide durability and curb appeal.
Step inside to discover an interior adorned with high-quality finishes. The Knotty Alder solid wood interior doors, custom casing and baseboards, and African Wenge staircase treads with custom handrails, Travertine stairs, along with the Western Red Cedar T & G Ceiling, create a warm and inviting atmosphere. Smoothwall throughout the home adds a sleek, modern touch.
The kitchen is a chef's delight, featuring upgraded granite countertops along with a bar boasting African Wenge Hardwood countertops, with a Scotsman Sonic Ice Maker, custom Knotty Alder cabinets, and upgraded granite countertops. Entertain with ease in the spacious living area, complete with a custom commission Mesquite Mantel and a cozy fireplace.
Venture outdoors to the expansive 1600 square feet covered custom casing and baseboards, and African Wenge staircase treads with custom handrails, Travertine stairs, along with deck/patio with upgraded Trex Deck, enhanced by a commercial-grade waterproofing system under all outdoor living space and sun deck. Stay comfortable year-round with 6 Bromic outdoor heaters and 8 outdoor Bose speakers, perfect for hosting gatherings or simply relaxing in the fresh mountain air.
Additional features include a separate LP furnace downstairs, hidden gun safe and a Generac LP Generator for peace of mind. No Winterizing needed with heat tape on all exposed copper in crawl space.
Enjoy the convenience of a mudroom with an oversized storage closet and a custom-built African Wenge mudroom bench. The property is thoughtfully landscaped with cherry, apple, and peach trees, along with zoned sprinklers for lush greenery year-round.
With amenities such as Starlink Satellite internet and a concrete staircase to the garage, this home offers modern comforts in a picturesque setting. Don't miss your chance to experience the best of mountain living in this meticulously crafted cabin.
Home Details
Home Type
- Single Family
Est. Annual Taxes
- $4,108
Year Built
- Built in 1998
Lot Details
- 9,239 Sq Ft Lot
- Cul-De-Sac
- Front Yard Sprinklers
- Grass Covered Lot
Parking
- 2 Car Garage
- 6 Open Parking Spaces
- Garage Door Opener
Home Design
- Wood Frame Construction
- Composition Roof
- Siding
- Stone Exterior Construction
Interior Spaces
- 1,610 Sq Ft Home
- 2-Story Property
- Ceiling height of 9 feet or more
- 1 Fireplace
- Double Pane Windows
Kitchen
- Breakfast Bar
- Built-In Microwave
- Granite Countertops
Flooring
- Carpet
- Tile
Bedrooms and Bathrooms
- 3 Bedrooms
- 2 Bathrooms
- Dual Vanity Sinks in Primary Bathroom
Outdoor Features
- Balcony
- Covered patio or porch
Schools
- Out Of Maricopa Cnty Elementary And Middle School
- Out Of Maricopa Cnty High School
Utilities
- Refrigerated Cooling System
- Heating System Uses Natural Gas
Listing and Financial Details
- Tax Lot 38
- Assessor Parcel Number 400-80-038
Community Details
Overview
- No Home Owners Association
- Association fees include no fees
- Pinewood Subdivision
Amenities
- Clubhouse
- Recreation Room
Recreation
- Golf Course Community
- Community Playground
- Community Pool
Ownership History
Purchase Details
Home Financials for this Owner
Home Financials are based on the most recent Mortgage that was taken out on this home.Purchase Details
Home Financials for this Owner
Home Financials are based on the most recent Mortgage that was taken out on this home.Purchase Details
Map
Similar Homes in Sedona, AZ
Home Values in the Area
Average Home Value in this Area
Purchase History
| Date | Type | Sale Price | Title Company |
|---|---|---|---|
| Warranty Deed | -- | Stewart Title & Trust Of Phoen | |
| Warranty Deed | $240,000 | Pioneer Title Agency | |
| Quit Claim Deed | -- | -- | |
| Quit Claim Deed | -- | -- |
Mortgage History
| Date | Status | Loan Amount | Loan Type |
|---|---|---|---|
| Open | $600,000 | New Conventional | |
| Previous Owner | $216,000 | New Conventional |
Property History
| Date | Event | Price | Change | Sq Ft Price |
|---|---|---|---|---|
| 06/27/2024 06/27/24 | Sold | $1,200,000 | -7.0% | $745 / Sq Ft |
| 05/28/2024 05/28/24 | Pending | -- | -- | -- |
| 05/24/2024 05/24/24 | For Sale | $1,290,000 | -- | $801 / Sq Ft |
Tax History
| Year | Tax Paid | Tax Assessment Tax Assessment Total Assessment is a certain percentage of the fair market value that is determined by local assessors to be the total taxable value of land and additions on the property. | Land | Improvement |
|---|---|---|---|---|
| 2024 | $4,389 | $67,347 | -- | -- |
| 2023 | $4,108 | $56,625 | $0 | $0 |
| 2022 | $3,663 | $41,964 | $0 | $0 |
| 2021 | $3,582 | $39,261 | $0 | $0 |
| 2020 | $3,459 | $24,931 | $0 | $0 |
| 2019 | $2,563 | $24,053 | $0 | $0 |
| 2018 | $2,475 | $22,280 | $0 | $0 |
| 2017 | $2,502 | $21,940 | $0 | $0 |
| 2016 | $2,421 | $21,178 | $0 | $0 |
| 2015 | $2,281 | $20,478 | $0 | $0 |
Source: Arizona Regional Multiple Listing Service (ARMLS)
MLS Number: 6710232
APN: 400-80-038
- 17740 S Buckskin Cir
- 17710 S Maverick Cir
- 17660 S Stallion Dr
- 17765 S Buckskin Cir
- 17685 S Palomino Cir
- 1235 E Fox Place
- 1070 Lake Meadow Cir
- 1325 E Jaguar Ln
- 935 E Raintree Rd
- 17665 S Mustang Rd
- 1245 E Antelope Trail
- 17860 Silverlake Dr
- 1420 Silver Place
- 1285 E Bobcat Dr
- 17895 Silverlake Dr
- 17805 Highland Place
- 1355 E Bobcat Dr
- 17940 S Green Mountain Place
- 17470 Mustang Rd
- 17425 Sequoia Dr
