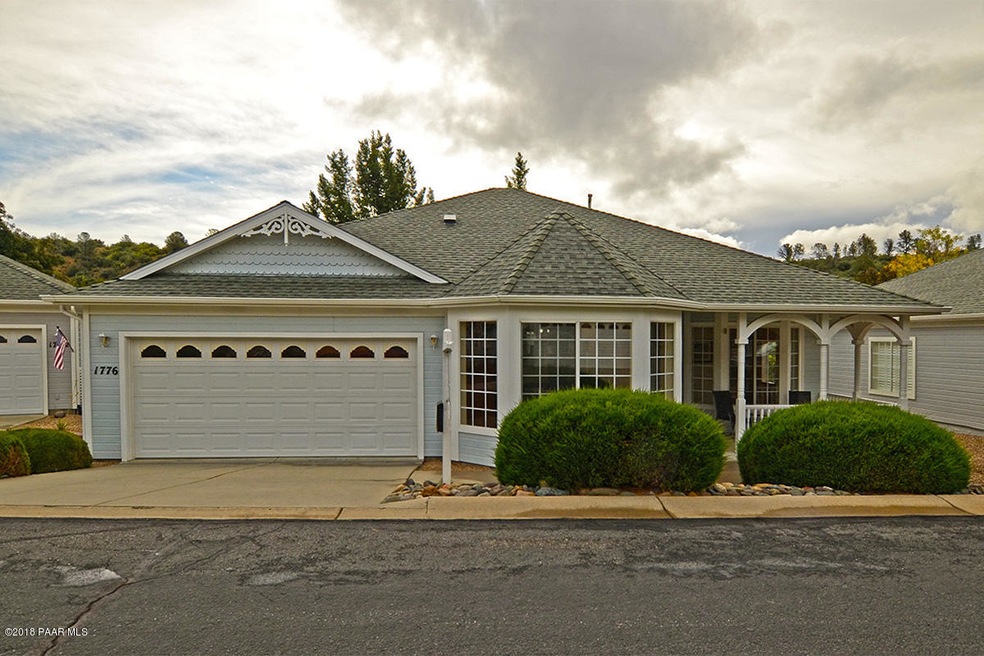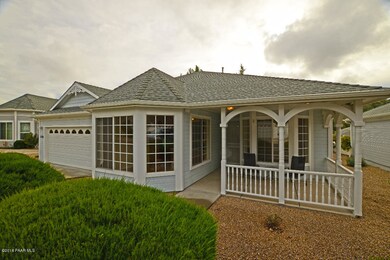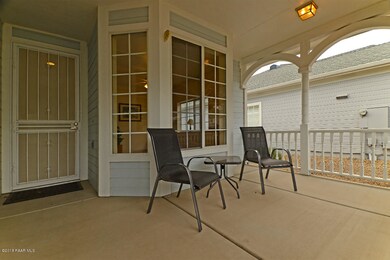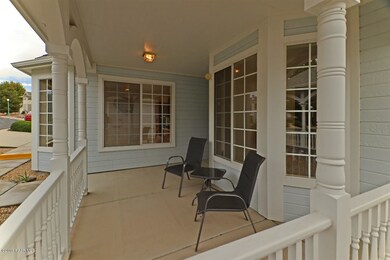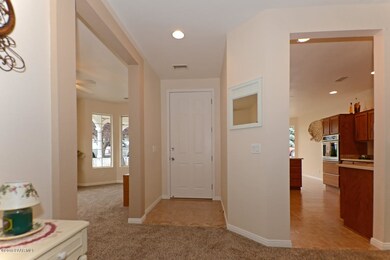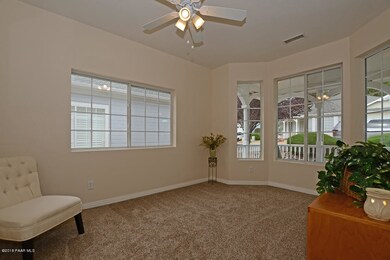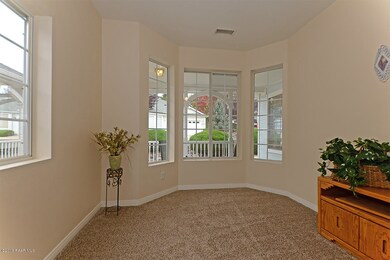
1776 E Fleet St Prescott Valley, AZ 86314
Estimated Value: $447,650 - $499,000
Highlights
- Victorian Architecture
- Solid Surface Countertops
- Eat-In Kitchen
- Taylor Hicks School Rated A-
- Screened Porch
- Double Pane Windows
About This Home
As of September 2019This charming King-George (Expanded) home in Victorian Estates has been completely renovated throughout. The key improvements include: HVAC units replaced, all new flooring throughout, renovated bathrooms including tiled shower and bath areas, renovated kitchen including all new stainless appliances, complete interior painting, newer roof (2016), all new fans and lighting fixtures.House features access to covered patio from family room and master bedroom. Victorian Estates is centrally located between Prescott and Prescott Valley. Quiet, 55+ gated community with an excellent recreation center and HOA. The house is walking distance to the pool and rec center. Note: per HOA and CCR's-- limit of 2 dogs (weight not exceeding 40#). CCRs provided on request.
Last Agent to Sell the Property
West USA Realty of Prescott License #SA644492000 Listed on: 10/12/2018

Co-Listed By
Raymond McElligott
West USA Realty of Prescott
Last Buyer's Agent
Raymond McElligott
SIGNATURE PROPERTIES
Home Details
Home Type
- Single Family
Est. Annual Taxes
- $1,603
Year Built
- Built in 1999
Lot Details
- 4,792 Sq Ft Lot
- Drip System Landscaping
- Level Lot
- Property is zoned R1-L
HOA Fees
- $86 Monthly HOA Fees
Parking
- 2 Car Garage
- Garage Door Opener
- Driveway
- On-Street Parking
Home Design
- Victorian Architecture
- Slab Foundation
- Wood Frame Construction
- Composition Roof
Interior Spaces
- 1,710 Sq Ft Home
- 1-Story Property
- Ceiling height of 9 feet or more
- Ceiling Fan
- Double Pane Windows
- Aluminum Window Frames
- Window Screens
- Combination Kitchen and Dining Room
- Screened Porch
- Fire and Smoke Detector
- Washer and Dryer Hookup
Kitchen
- Eat-In Kitchen
- Built-In Oven
- Electric Range
- Microwave
- Kitchen Island
- Solid Surface Countertops
- Disposal
Flooring
- Carpet
- Tile
Bedrooms and Bathrooms
- 2 Bedrooms
- Split Bedroom Floorplan
- Walk-In Closet
- 2 Full Bathrooms
Accessible Home Design
- Accessible Bathroom
- Level Entry For Accessibility
Outdoor Features
- Patio
- Rain Gutters
Utilities
- Forced Air Heating and Cooling System
- Heating System Mounted To A Wall or Window
- 220 Volts
- Natural Gas Water Heater
- Phone Available
- Cable TV Available
Community Details
- Association Phone (928) 776-4479
- Victorian Estates Subdivision
Listing and Financial Details
- Assessor Parcel Number 77
Ownership History
Purchase Details
Home Financials for this Owner
Home Financials are based on the most recent Mortgage that was taken out on this home.Purchase Details
Purchase Details
Purchase Details
Similar Homes in the area
Home Values in the Area
Average Home Value in this Area
Purchase History
| Date | Buyer | Sale Price | Title Company |
|---|---|---|---|
| Buscher Charles R | -- | Yavapai Title | |
| Buscher Charles R | $319,000 | Yavapai Title | |
| Tyson Larry E | $220,000 | Pioneer Title Agency | |
| Lebeau Deanna | $225,000 | Transnation Title Ins Co | |
| Sewell Raymond N | $40,500 | First American Title |
Mortgage History
| Date | Status | Borrower | Loan Amount |
|---|---|---|---|
| Open | Buscher Charles R | $175,000 |
Property History
| Date | Event | Price | Change | Sq Ft Price |
|---|---|---|---|---|
| 09/13/2019 09/13/19 | Sold | $319,000 | -12.6% | $187 / Sq Ft |
| 08/14/2019 08/14/19 | Pending | -- | -- | -- |
| 10/12/2018 10/12/18 | For Sale | $365,000 | -- | $213 / Sq Ft |
Tax History Compared to Growth
Tax History
| Year | Tax Paid | Tax Assessment Tax Assessment Total Assessment is a certain percentage of the fair market value that is determined by local assessors to be the total taxable value of land and additions on the property. | Land | Improvement |
|---|---|---|---|---|
| 2026 | $2,076 | $37,286 | -- | -- |
| 2024 | $1,938 | $40,235 | -- | -- |
| 2023 | $2,008 | $32,809 | $0 | $0 |
| 2022 | $1,938 | $27,749 | $3,652 | $24,097 |
| 2021 | $1,962 | $26,469 | $3,017 | $23,452 |
| 2020 | $1,938 | $0 | $0 | $0 |
| 2019 | $1,895 | $0 | $0 | $0 |
| 2018 | $1,603 | $0 | $0 | $0 |
| 2017 | $1,534 | $0 | $0 | $0 |
| 2016 | $1,502 | $0 | $0 | $0 |
| 2015 | $1,447 | $0 | $0 | $0 |
| 2014 | $1,435 | $0 | $0 | $0 |
Agents Affiliated with this Home
-
Josh Rice

Seller's Agent in 2019
Josh Rice
West USA Realty of Prescott
(928) 273-7766
48 Total Sales
-
R
Seller Co-Listing Agent in 2019
Raymond McElligott
West USA Realty of Prescott
Map
Source: Prescott Area Association of REALTORS®
MLS Number: 1016125
APN: 103-48-077
- 1760 E Fleet St
- 1800 E Fleet St
- 1793 E Baker St
- 1958 Vine Rd
- 2091 E Oxford
- 2039 N Oxford
- 1836 Bond Cir
- 1700 N Rose Quartz Dr Unit 426
- 1616 N Rose Quartz Dr
- 1789 N Emerald Dr
- 1620 Emerald Dr
- 1856 Emerald Dr
- 1651 Emerald Dr
- 1649 Emerald Dr
- 1650 N Emerald Dr
- 5120 E Ramada Dr
- 1441 N Rose Quartz Dr
- 1401 N Rose Quartz Dr
- 6359 Slow Cattle Dr
- 5950 E Copper Hill Dr
- 1776 E Fleet St
- 1784 E Fleet St
- 1772 E Fleet St
- 1793 E Mulberry
- 1789 E Mulberry
- 1797 E Mulberry
- 1779 E Fleet St
- 1773 E Fleet St
- 1768 E Fleet St
- 1790 E Fleet St
- 1783 E Fleet St
- 1801 E Mulberry
- 1777 E Mulberry
- 1765 E Fleet St
- 1764 E Fleet St
- 1795 E Fleet St
- 1794 E Fleet St
- 1778 E Baker St
- 1788 E Mulberry
- 1782 E Baker St
