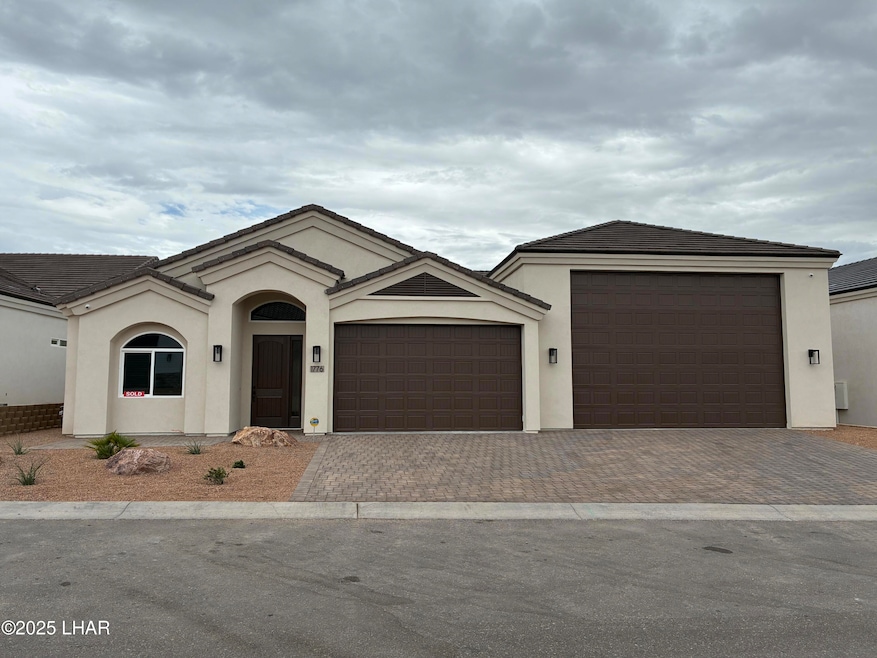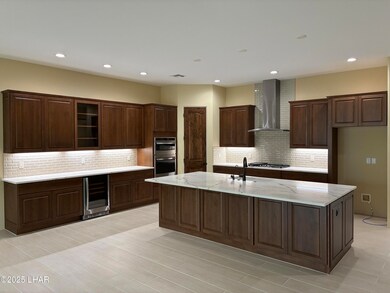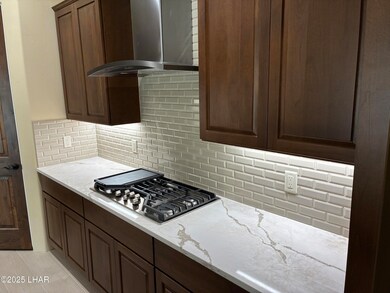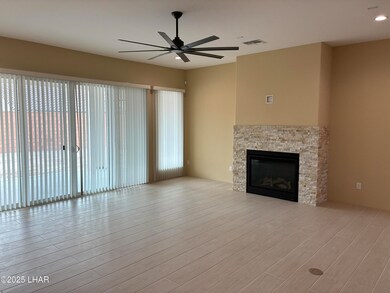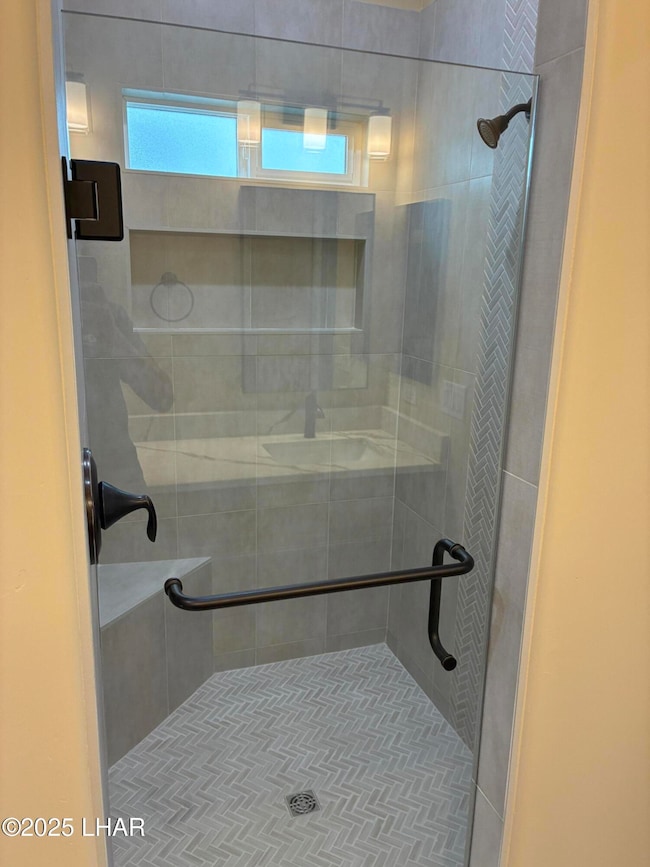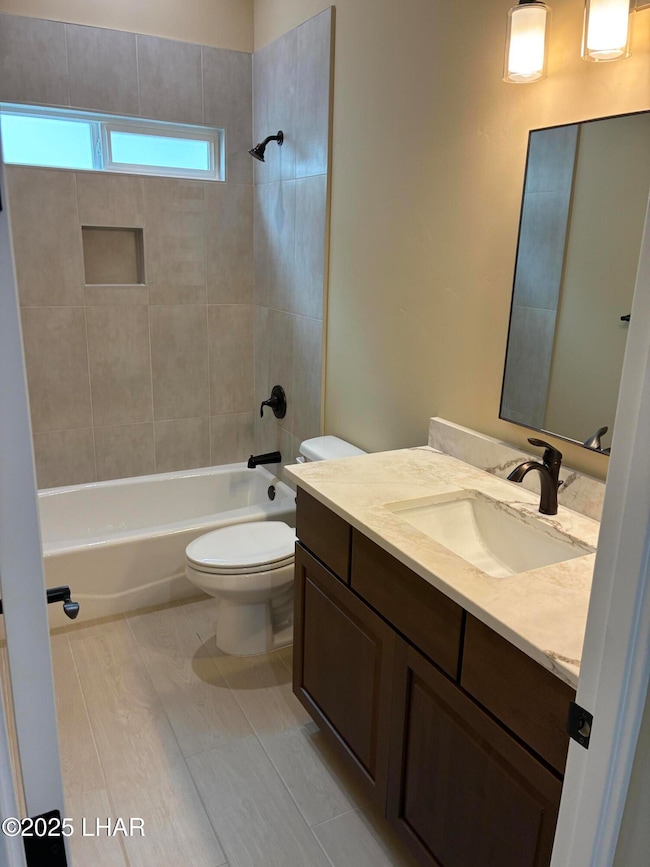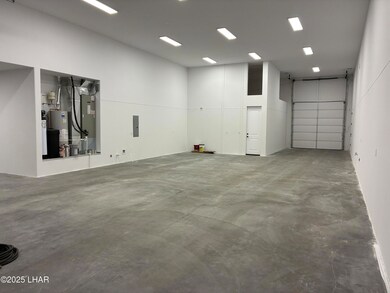
1776 E Persimmon Ave Lake Havasu City, AZ 86404
Desert Hills NeighborhoodEstimated payment $4,809/month
Highlights
- New Construction
- Primary Bedroom Suite
- Open Floorplan
- RV Garage
- Gated Community
- ENERGY STAR Certified Homes
About This Home
Price advertised includes the lot and walled in rear yard! Our most popular 'Mesquite' floor plan is back in our newly opened phase in ''The Oasis'' at North Pointe! Home is to be built. This home features a TRUE Double RV Garage that is 27 feet wide and 70ft deep standard! This Energy Star built/rated home features an open floor plan, 2600sq ft with 10 foot ceilings, plus an absolutely huge RV Garage! Garage depth options on this plan are available up to 87 feet deep! North Pointe offers so much more standard, such as: Natural Gas Package, Concrete paver driveway/walkway, choice of quartz or granite counters, High Quality Stainless appliances, 8ft doors, synthetic stucco, quality cabinetry, premium tile floors (carpet in bedrooms), premium tile showers, ceiling fans, window coverings, garage door openers, front landscaping, and so much more! All built on a post-tension foundation! Pick your colors and options. Come see for yourself why there is so much activity at North Pointe! (Optional finishes/options may be shown in photos) We make building easy! No construction loans needed to build in North Pointe!
Listing Agent
Havasu Realty Brokerage Email: northpointehavasu@gmail.com License #BR572969000 Listed on: 02/16/2024
Co-Listing Agent
Havasu Realty Brokerage Email: northpointehavasu@gmail.com License #SA638146000
Home Details
Home Type
- Single Family
Est. Annual Taxes
- $52
Year Built
- Built in 2024 | New Construction
Lot Details
- 9,583 Sq Ft Lot
- Lot Dimensions are 75 x 127
- Back Yard Fenced
- Block Wall Fence
- Landscaped
- Level Lot
- Irrigation
- Property is zoned L-R-1 Single-Family Residential
HOA Fees
- $95 Monthly HOA Fees
Home Design
- Wood Frame Construction
- Tile Roof
- Stucco
Interior Spaces
- 2,600 Sq Ft Home
- 1-Story Property
- Open Floorplan
- Ceiling Fan
- Low Emissivity Windows
- Window Treatments
- Great Room
- Dining Area
- Mountain Views
Kitchen
- Breakfast Bar
- Gas Oven
- Gas Range
- Built-In Microwave
- Dishwasher
- ENERGY STAR Qualified Appliances
- Kitchen Island
- Granite Countertops
- Disposal
Flooring
- Carpet
- Tile
Bedrooms and Bathrooms
- 4 Bedrooms
- Primary Bedroom Suite
- Split Bedroom Floorplan
- Walk-In Closet
- Dual Sinks
- Low Flow Toliet
- Primary Bathroom includes a Walk-In Shower
Laundry
- Laundry in Utility Room
- Washer and Dryer Hookup
Parking
- 4 Car Attached Garage
- Garage Door Opener
- RV Garage
Eco-Friendly Details
- Energy-Efficient Lighting
- ENERGY STAR Certified Homes
Utilities
- Central Heating and Cooling System
- Heat Pump System
- Programmable Thermostat
- Underground Utilities
- 101 to 200 Amp Service
- Public Septic
Additional Features
- Hard or Low Nap Flooring
- Covered patio or porch
Listing and Financial Details
- Tax Block D
Community Details
Overview
- Built by CorTif Enterprises
- North Pointe Subdivision
- Property managed by Amy Telnes Management
Security
- Gated Community
Map
Home Values in the Area
Average Home Value in this Area
Tax History
| Year | Tax Paid | Tax Assessment Tax Assessment Total Assessment is a certain percentage of the fair market value that is determined by local assessors to be the total taxable value of land and additions on the property. | Land | Improvement |
|---|---|---|---|---|
| 2025 | $52 | $18,506 | $0 | $0 |
| 2024 | $52 | $16,495 | $0 | $0 |
| 2023 | $52 | $1,735 | $1,735 | $0 |
Property History
| Date | Event | Price | Change | Sq Ft Price |
|---|---|---|---|---|
| 06/03/2025 06/03/25 | Sold | $936,549 | +11.6% | $360 / Sq Ft |
| 02/16/2024 02/16/24 | Pending | -- | -- | -- |
| 02/16/2024 02/16/24 | For Sale | $839,059 | -- | $323 / Sq Ft |
Purchase History
| Date | Type | Sale Price | Title Company |
|---|---|---|---|
| Special Warranty Deed | -- | None Listed On Document |
Similar Homes in Lake Havasu City, AZ
Source: Lake Havasu Association of REALTORS®
MLS Number: 1029364
APN: 120-65-036
- 1790 E Persimmon Ave
- 1765 E Raintree Ave
- 4606 N Beech Way
- 1739 E Persimmon Ave
- 1740 E Azalea Ave
- 4718 N Banyan Ct
- 1972 Bayshore Rd
- 1737 E Alder Cir
- 4723 N Banyan Ct
- 1739 E Alder Cir
- 1781 E Alder Cir
- 1773 E Chestnut Blvd
- 2271 the Jasper On-Your-lot Plan
- 4801 N Pleasant Ave
- 1989 Thrasher Dr
- 2032 the Diamond On-Your-lot Plan
- 4793 N Pleasant Ave
- 1838 E Savannah Dr
- 3 Bedroom Sapphire On-Your-lot Plan
- 4 Bedroom Sapphire On-Your-lot Plan
