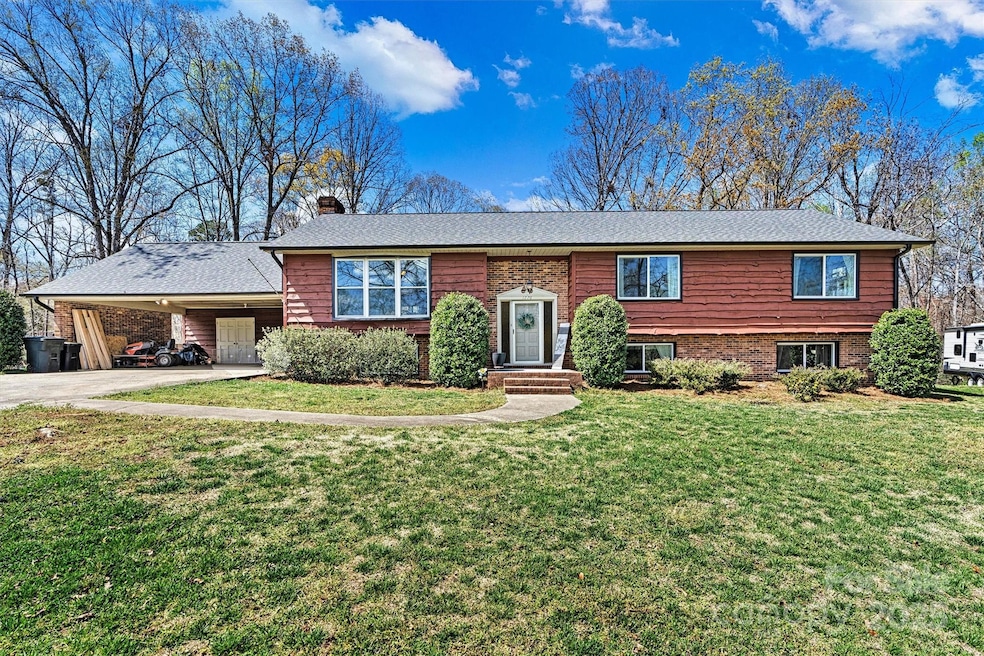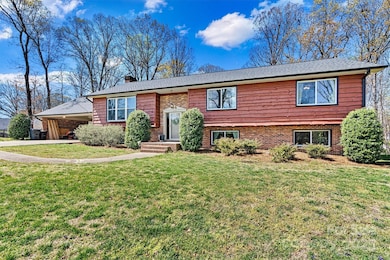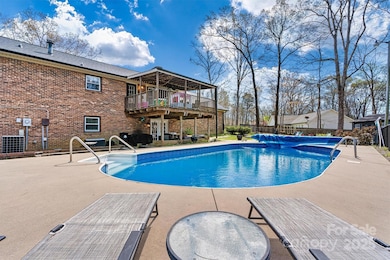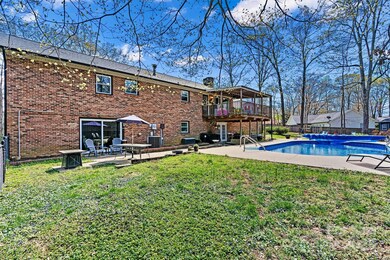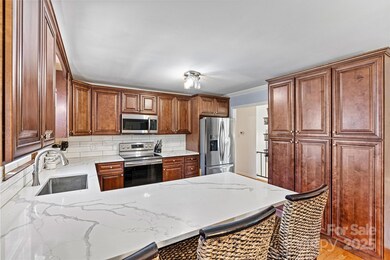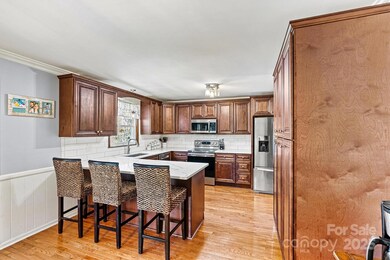
1776 Laurel Hill Dr Lincolnton, NC 28092
Highlights
- In Ground Pool
- Traditional Architecture
- Walk-In Closet
- Wooded Lot
- Covered patio or porch
- Breakfast Bar
About This Home
As of May 2025Are you looking for a home with a pool and expansive backyard? Look no further! Situated on a .9 acre fenced lot, a lush yard, plus an inviting in-ground pool with solar cover and multiple outdoor spaces to enjoy year-round this beautifully maintained home offers it all. Inside, the spacious bedrooms have generous closets, including a primary suite with 2 closets--one a walk-in! The heart of the home is the newly updated kitchen, perfectly positioned next to a large dining room, making gatherings effortless. From here, access the large covered patio, ideal for morning coffee or evening relaxation. The fully finished basement is an entertainers dream featuring a large recreation room with walk-out access to the backyard and pool area perfect for hosting guests or creating the ultimate retreat. This home comes with major upgrades, including a new roof, new windows and a new well pump system ensuring peace of mind for years to come. Don't miss out on this rare gem in Lincolnton!
Last Agent to Sell the Property
Lake Norman Realty, Inc. Brokerage Phone: 828-812-7222 License #338338 Listed on: 03/28/2025

Home Details
Home Type
- Single Family
Est. Annual Taxes
- $2,010
Year Built
- Built in 1974
Lot Details
- Lot Dimensions are 230x175x230x175
- Back Yard Fenced
- Level Lot
- Wooded Lot
- Property is zoned R-SF
Home Design
- Traditional Architecture
- Brick Exterior Construction
- Slab Foundation
Interior Spaces
- 2-Story Property
- Window Treatments
- Recreation Room with Fireplace
- Tile Flooring
- Pull Down Stairs to Attic
Kitchen
- Breakfast Bar
- Convection Oven
- Electric Range
- Range Hood
- Dishwasher
Bedrooms and Bathrooms
- Walk-In Closet
- 3 Full Bathrooms
Laundry
- Laundry Room
- ENERGY STAR Qualified Dryer
- ENERGY STAR Qualified Washer
Finished Basement
- Walk-Out Basement
- Interior Basement Entry
- Basement Storage
Parking
- Attached Carport
- Driveway
- 2 Open Parking Spaces
Outdoor Features
- In Ground Pool
- Covered patio or porch
- Shed
Schools
- G.E. Massey Elementary School
- Lincolnton Middle School
- Lincolnton High School
Utilities
- Central Heating and Cooling System
- Vented Exhaust Fan
- Propane
- Gas Water Heater
- Septic Tank
- Fiber Optics Available
- Cable TV Available
Community Details
- Hidden Valley Subdivision
Listing and Financial Details
- Assessor Parcel Number 26751
Ownership History
Purchase Details
Home Financials for this Owner
Home Financials are based on the most recent Mortgage that was taken out on this home.Purchase Details
Home Financials for this Owner
Home Financials are based on the most recent Mortgage that was taken out on this home.Purchase Details
Home Financials for this Owner
Home Financials are based on the most recent Mortgage that was taken out on this home.Similar Homes in Lincolnton, NC
Home Values in the Area
Average Home Value in this Area
Purchase History
| Date | Type | Sale Price | Title Company |
|---|---|---|---|
| Warranty Deed | $448,000 | None Listed On Document | |
| Warranty Deed | $250,000 | None Available | |
| Warranty Deed | $221,000 | None Available |
Mortgage History
| Date | Status | Loan Amount | Loan Type |
|---|---|---|---|
| Open | $298,000 | New Conventional | |
| Previous Owner | $193,354 | New Conventional | |
| Previous Owner | $200,000 | New Conventional | |
| Previous Owner | $198,810 | New Conventional | |
| Previous Owner | $190,000 | Credit Line Revolving | |
| Previous Owner | $188,000 | Credit Line Revolving | |
| Previous Owner | $151,500 | Credit Line Revolving |
Property History
| Date | Event | Price | Change | Sq Ft Price |
|---|---|---|---|---|
| 05/13/2025 05/13/25 | Sold | $448,000 | 0.0% | $127 / Sq Ft |
| 03/28/2025 03/28/25 | For Sale | $448,000 | +102.8% | $127 / Sq Ft |
| 04/26/2018 04/26/18 | Sold | $220,900 | -1.8% | $72 / Sq Ft |
| 02/10/2018 02/10/18 | Pending | -- | -- | -- |
| 01/25/2018 01/25/18 | For Sale | $224,900 | -- | $74 / Sq Ft |
Tax History Compared to Growth
Tax History
| Year | Tax Paid | Tax Assessment Tax Assessment Total Assessment is a certain percentage of the fair market value that is determined by local assessors to be the total taxable value of land and additions on the property. | Land | Improvement |
|---|---|---|---|---|
| 2024 | $2,010 | $302,926 | $33,500 | $269,426 |
| 2023 | $2,005 | $302,926 | $33,500 | $269,426 |
| 2022 | $1,655 | $207,027 | $27,596 | $179,431 |
| 2021 | $1,655 | $207,027 | $27,596 | $179,431 |
| 2020 | $1,499 | $207,027 | $27,596 | $179,431 |
| 2019 | $1,457 | $207,027 | $27,596 | $179,431 |
| 2018 | $1,447 | $187,967 | $24,540 | $163,427 |
| 2017 | $1,336 | $187,967 | $24,540 | $163,427 |
| 2016 | $1,336 | $187,967 | $24,540 | $163,427 |
| 2015 | $1,396 | $187,967 | $24,540 | $163,427 |
| 2014 | $1,464 | $200,061 | $25,492 | $174,569 |
Agents Affiliated with this Home
-
J
Seller's Agent in 2025
Jennifer Fragomeno
Lake Norman Realty, Inc.
-
P
Buyer's Agent in 2025
Pam Kawakami
Coldwell Banker Realty
-
J
Seller's Agent in 2018
John O. Gilleland Jr
Gilleland Realty Inc
-
K
Buyer's Agent in 2018
Kay Casey
Casey Real Estate, Inc.
Map
Source: Canopy MLS (Canopy Realtor® Association)
MLS Number: 4237844
APN: 26751
- 1585 Salem Church Rd
- 1212 Salem Church Rd
- 1065 Salem Church Rd
- 3020 Quiet Ln
- 2504 Hovis Rd
- 575 Hill Rd
- 00 Smith Farm Rd
- 00 Salem Church Rd
- 222 McMillian Heights Rd
- 819 Victory Grove Church Rd
- 356 Hill Rd
- 755 Victory Grove Church Rd
- 1035 Timberlane Dr
- 4501 E Highway 27
- 1058 General Hoke Dr
- 00 N Carolina 27
- 2319 Tin Mine Rd
- 864 Calloway Rd
- 1055 Fairway Ln
- 394 Link Dr
