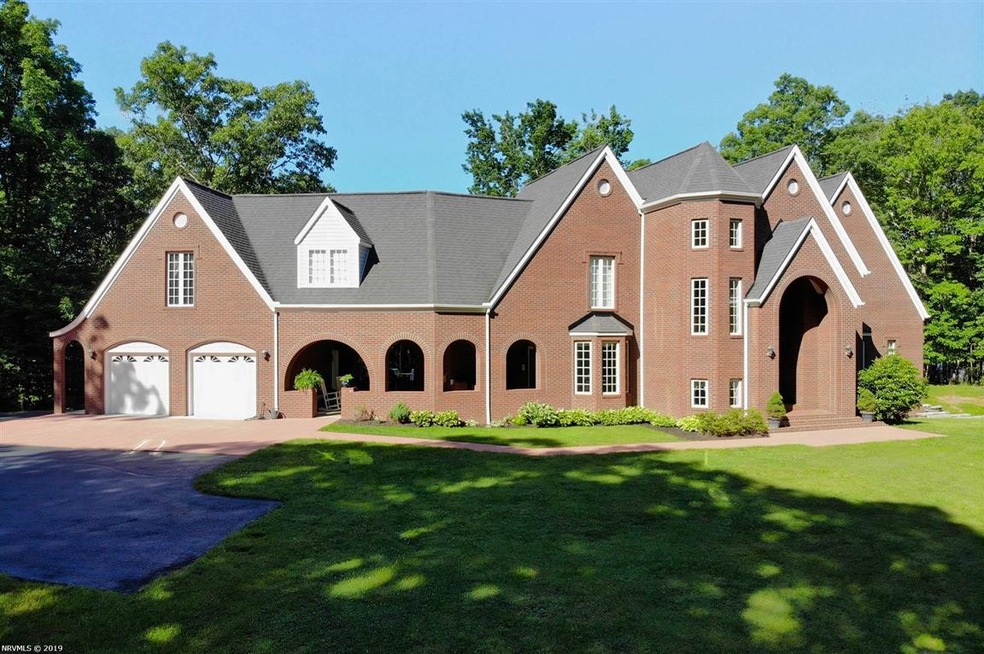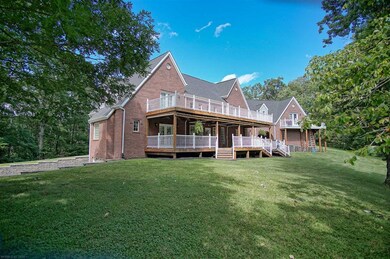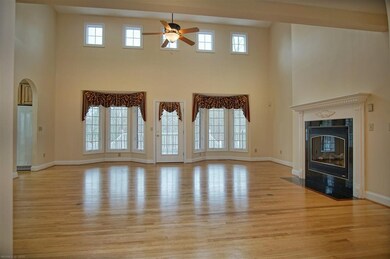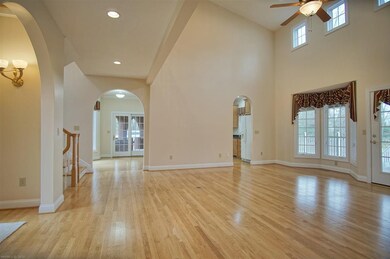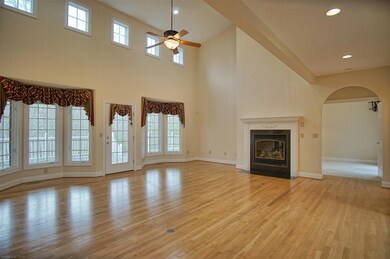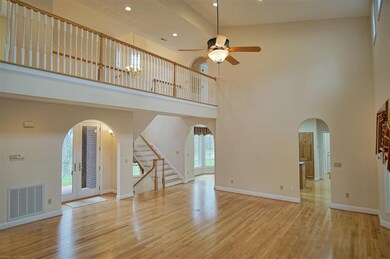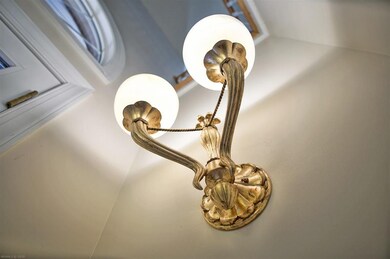
1776 Mount Tabor Rd Blacksburg, VA 24060
Highlights
- Horses Allowed On Property
- Second Kitchen
- Deck
- Gilbert Linkous Elementary School Rated A
- Custom Home
- Secluded Lot
About This Home
As of May 2024Uniquely designed, brick home with many custom features. Extensive outdoor spaces, both covered / uncovered decking and breezeway. Large open living room area with cathedral ceilings. Brand new flooring in the attached apartment space with kitchen area, above main level 2 car garage. Second garage / work shop area on lower level. Large, mostly cleared and slightly sloping back, private back yard. Approximately 3 acre front yard / field area has potential for small horse farm or other larger animals (requires fencing and barns). Property adjoins Coal Bank Ridge, but is not part of it, with no HOA requirements. Lower level office has potential use as a non-conforming 5th bedroom or guestroom. As zoned, this property has the potential of being subdivided so as so create 1-2 additional / separate lots.
Last Agent to Sell the Property
River Mountain Properties License #225082690 Listed on: 07/24/2019
Home Details
Home Type
- Single Family
Est. Annual Taxes
- $5,924
Year Built
- Built in 2002
Lot Details
- 6.39 Acre Lot
- Rural Setting
- Landscaped
- Secluded Lot
- Cleared Lot
- Wooded Lot
- Private Yard
- Property is in very good condition
Home Design
- Custom Home
- Brick Exterior Construction
- Slab Foundation
- Fire Rated Drywall
- Shingle Roof
- Wood Siding
Interior Spaces
- 3,996 Sq Ft Home
- Built-In Features
- Ventless Fireplace
- Gas Log Fireplace
- Bay Window
- Family Room with Fireplace
- Living Room with Fireplace
- Storage
- Attic Access Panel
Kitchen
- Second Kitchen
- Electric Range
- <<microwave>>
- Dishwasher
Flooring
- Wood
- Carpet
- Concrete
- Ceramic Tile
- Vinyl
Bedrooms and Bathrooms
- 4 Bedrooms | 1 Primary Bedroom on Main
- Walk-In Closet
- In-Law or Guest Suite
- 5.5 Bathrooms
Laundry
- Laundry on main level
- Electric Dryer
- Washer
Finished Basement
- Walk-Out Basement
- Basement Fills Entire Space Under The House
- Exterior Basement Entry
- Recreation or Family Area in Basement
- Finished Basement Bathroom
- 1 Bathroom in Basement
Parking
- 2 Car Garage
- Basement Garage
- Driveway
Outdoor Features
- Balcony
- Deck
- Patio
Horse Facilities and Amenities
- Horses Allowed On Property
Utilities
- Forced Air Heating System
- Heat Pump System
- Underground Utilities
- Well
- Electric Water Heater
- Septic System
Community Details
- No Home Owners Association
Listing and Financial Details
- Assessor Parcel Number 035843
Ownership History
Purchase Details
Home Financials for this Owner
Home Financials are based on the most recent Mortgage that was taken out on this home.Purchase Details
Home Financials for this Owner
Home Financials are based on the most recent Mortgage that was taken out on this home.Purchase Details
Home Financials for this Owner
Home Financials are based on the most recent Mortgage that was taken out on this home.Purchase Details
Similar Homes in Blacksburg, VA
Home Values in the Area
Average Home Value in this Area
Purchase History
| Date | Type | Sale Price | Title Company |
|---|---|---|---|
| Warranty Deed | $975,000 | Fidelity National Title Insura | |
| Warranty Deed | $580,000 | Fidelity National Title | |
| Gift Deed | -- | Cowanperry Pc | |
| Deed | $75,000 | -- |
Mortgage History
| Date | Status | Loan Amount | Loan Type |
|---|---|---|---|
| Open | $650,000 | New Conventional | |
| Previous Owner | $125,000 | Credit Line Revolving | |
| Previous Owner | $594,500 | New Conventional | |
| Previous Owner | $575,000 | Purchase Money Mortgage | |
| Previous Owner | $282,000 | Credit Line Revolving | |
| Previous Owner | $405,000 | Credit Line Revolving |
Property History
| Date | Event | Price | Change | Sq Ft Price |
|---|---|---|---|---|
| 05/23/2024 05/23/24 | Sold | $975,000 | 0.0% | $210 / Sq Ft |
| 04/17/2024 04/17/24 | Pending | -- | -- | -- |
| 04/09/2024 04/09/24 | For Sale | $975,000 | +68.1% | $210 / Sq Ft |
| 11/02/2020 11/02/20 | Sold | $580,000 | -12.1% | $145 / Sq Ft |
| 08/17/2020 08/17/20 | Pending | -- | -- | -- |
| 04/21/2020 04/21/20 | Price Changed | $660,000 | -2.2% | $165 / Sq Ft |
| 01/30/2020 01/30/20 | Price Changed | $675,000 | -3.4% | $169 / Sq Ft |
| 07/24/2019 07/24/19 | For Sale | $699,000 | -- | $175 / Sq Ft |
Tax History Compared to Growth
Tax History
| Year | Tax Paid | Tax Assessment Tax Assessment Total Assessment is a certain percentage of the fair market value that is determined by local assessors to be the total taxable value of land and additions on the property. | Land | Improvement |
|---|---|---|---|---|
| 2024 | $5,924 | $789,800 | $128,900 | $660,900 |
| 2023 | $5,529 | $789,800 | $128,900 | $660,900 |
| 2022 | $5,731 | $643,900 | $103,100 | $540,800 |
| 2021 | $5,731 | $643,900 | $103,100 | $540,800 |
| 2020 | $5,731 | $643,900 | $103,100 | $540,800 |
| 2019 | $5,731 | $643,900 | $103,100 | $540,800 |
| 2018 | $5,232 | $587,900 | $103,100 | $484,800 |
| 2017 | $5,232 | $587,900 | $103,100 | $484,800 |
| 2016 | $5,232 | $587,900 | $103,100 | $484,800 |
| 2015 | $5,232 | $587,900 | $103,100 | $484,800 |
| 2014 | $5,222 | $586,700 | $103,100 | $483,600 |
Agents Affiliated with this Home
-
Bill Linkenhoker

Seller's Agent in 2024
Bill Linkenhoker
Coldwell Banker Townside Bburg
(540) 320-4652
196 Total Sales
-
Rob Jones

Seller Co-Listing Agent in 2024
Rob Jones
Coldwell Banker Townside Bburg
(540) 320-6688
196 Total Sales
-
Mike Eggleston

Buyer's Agent in 2024
Mike Eggleston
Coldwell Banker Townside Bburg
(540) 552-6500
177 Total Sales
-
Doug Veit

Seller's Agent in 2020
Doug Veit
River Mountain Properties
(540) 552-4100
40 Total Sales
Map
Source: New River Valley Association of REALTORS®
MLS Number: 406234
APN: 035843
- TBD .744 Acres Mount Tabor Rd
- 700 Bishop Rd
- 500 Bishop Rd
- 701 Bishop Rd
- 1622 Bishop Rd
- 2103 Chestnut Dr
- 1262 Treetop Ridge Rd
- 4489 Preston Forest Dr
- 1006 Horse Shoe Ln
- 1674 Smithfield Dr
- 209 Spickard St
- 3450 Happy Hollow Rd
- 2000 Lombardi Dr
- 206 Spickard St NE
- 207 Woodbine Dr
- 101 Kinloch Dr
- 0 Farmingdale Ln
- 200 Spickard St
- 0 Coal Bank Hollow Rd
- 502 Mount Tabor Rd
