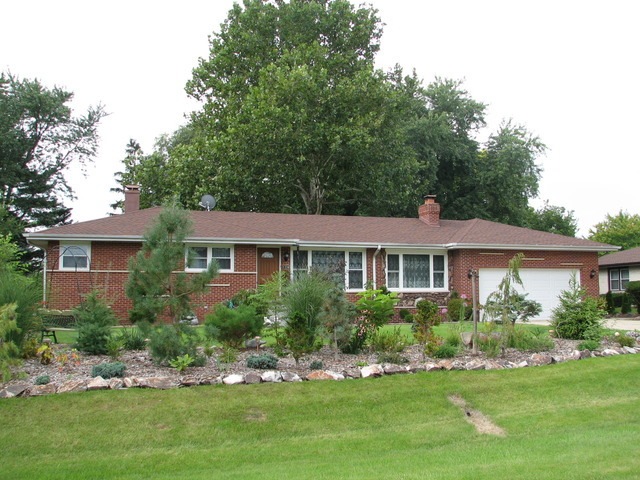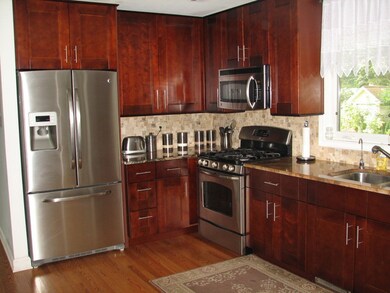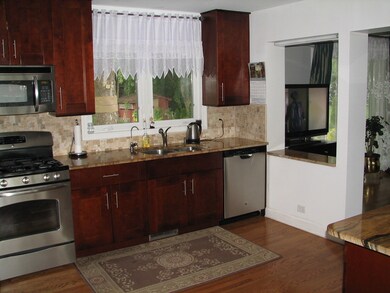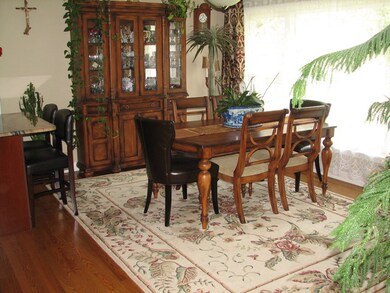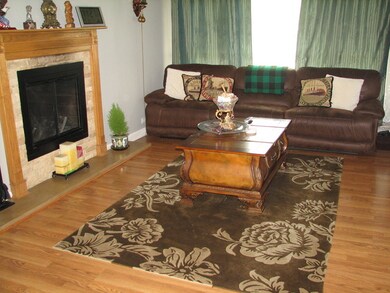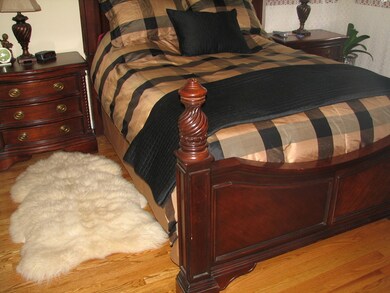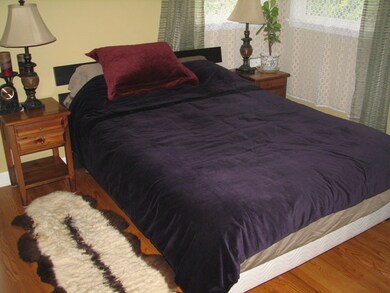
1776 N Jarvis Ct Palatine, IL 60074
Capri Village NeighborhoodEstimated Value: $391,000 - $525,000
Highlights
- Second Kitchen
- Recreation Room
- Wood Flooring
- Palatine High School Rated A
- Ranch Style House
- Attached Garage
About This Home
As of November 2014Totally remodeled brick ranch sitting on a huge meticulously maintained lot. Remodeled kitchen with new cabinets, granite countertops and stainless steel appliances. All 3 bathrooms totally remodeled with ceramic tiles, and new tile floors. New vinyl windows, new doors, new garage door. Heated garage controlled separately (electric). New water softener, new furnace and air conditioner. Full finished basement. 10+
Last Listed By
Tom Lysik
DEI Realty LLC License #471019788 Listed on: 09/18/2014
Home Details
Home Type
- Single Family
Est. Annual Taxes
- $5,416
Year Built
- 1958
Lot Details
- East or West Exposure
Parking
- Attached Garage
- Heated Garage
- Garage Door Opener
- Driveway
- Garage Is Owned
Home Design
- Ranch Style House
- Brick Exterior Construction
- Asphalt Shingled Roof
Interior Spaces
- Wood Burning Fireplace
- Recreation Room
- Wood Flooring
- Second Kitchen
Finished Basement
- Basement Fills Entire Space Under The House
- Finished Basement Bathroom
Utilities
- Central Air
- Heating System Uses Gas
- Well
- Private or Community Septic Tank
Listing and Financial Details
- Homeowner Tax Exemptions
Ownership History
Purchase Details
Home Financials for this Owner
Home Financials are based on the most recent Mortgage that was taken out on this home.Purchase Details
Home Financials for this Owner
Home Financials are based on the most recent Mortgage that was taken out on this home.Similar Homes in Palatine, IL
Home Values in the Area
Average Home Value in this Area
Purchase History
| Date | Buyer | Sale Price | Title Company |
|---|---|---|---|
| Zmerega Monicca Mihaela | $301,000 | Stewart Title | |
| Piekarski Maria | $178,500 | None Available |
Mortgage History
| Date | Status | Borrower | Loan Amount |
|---|---|---|---|
| Previous Owner | Zmerega Monicca Mihaela | $209,600 | |
| Previous Owner | Piekarski Maria | $90,000 |
Property History
| Date | Event | Price | Change | Sq Ft Price |
|---|---|---|---|---|
| 11/26/2014 11/26/14 | Sold | $301,000 | -8.5% | $188 / Sq Ft |
| 10/21/2014 10/21/14 | Pending | -- | -- | -- |
| 09/18/2014 09/18/14 | For Sale | $329,000 | +84.3% | $206 / Sq Ft |
| 07/20/2012 07/20/12 | Sold | $178,500 | -10.3% | $162 / Sq Ft |
| 07/09/2012 07/09/12 | Pending | -- | -- | -- |
| 06/28/2012 06/28/12 | For Sale | $198,900 | -- | $180 / Sq Ft |
Tax History Compared to Growth
Tax History
| Year | Tax Paid | Tax Assessment Tax Assessment Total Assessment is a certain percentage of the fair market value that is determined by local assessors to be the total taxable value of land and additions on the property. | Land | Improvement |
|---|---|---|---|---|
| 2024 | $5,416 | $25,067 | $13,000 | $12,067 |
| 2023 | $5,416 | $25,067 | $13,000 | $12,067 |
| 2022 | $5,416 | $25,067 | $13,000 | $12,067 |
| 2021 | $5,026 | $21,471 | $11,000 | $10,471 |
| 2020 | $5,083 | $21,471 | $11,000 | $10,471 |
| 2019 | $5,133 | $24,071 | $11,000 | $13,071 |
| 2018 | $7,298 | $29,667 | $10,000 | $19,667 |
| 2017 | $7,193 | $29,667 | $10,000 | $19,667 |
| 2016 | $7,198 | $29,667 | $10,000 | $19,667 |
| 2015 | $4,960 | $20,640 | $9,000 | $11,640 |
| 2014 | $5,485 | $20,640 | $9,000 | $11,640 |
| 2013 | $5,327 | $20,640 | $9,000 | $11,640 |
Agents Affiliated with this Home
-

Seller's Agent in 2014
Tom Lysik
DEI Realty LLC
-
Bill Darling

Buyer's Agent in 2014
Bill Darling
Gateway Realty LLC
(312) 320-8561
8 Total Sales
-

Seller's Agent in 2012
Laura L Weaver
Remax Suburban
-
Frank Rusin

Buyer's Agent in 2012
Frank Rusin
Four Seasons Realty, Inc.
(847) 934-9100
309 Total Sales
Map
Source: Midwest Real Estate Data (MRED)
MLS Number: MRD08732105
APN: 02-02-406-014-0000
- 442 E Osage Ln Unit 3B
- 2028 N Rand Rd Unit 202
- 2044 N Rand Rd Unit 107
- 2068 N Rand Rd Unit 109
- 321 E Forest Knoll Dr
- 606 E Whispering Oaks Ct Unit 21
- 676 E Whispering Oaks Ct Unit 24
- 218 E Forest Knoll Dr
- 150 E Lilly Ln
- 145 E Lilly Ln
- 105 E Lilly Ln
- 175 E Lilly Ln
- 514 E Thornhill Ln Unit 3T514
- 1536 N Elm St
- 623 E Thornhill Ln
- 1034 E Tulip Way
- 404 E Amherst St
- 1341 N Home Ct
- 2008 N Jamestown Dr Unit 443
- 403 E Amherst St
- 1776 N Jarvis Ct
- 1768 N Jarvis Ct
- 1782 N Jarvis Ct
- 1770 N Lee Ct
- 590 E Diane Dr
- 1761 N Lee Ct
- 1777 N Jarvis Ct
- 510 E Spruce Dr Unit 2B
- 512 E Spruce Dr Unit 3A
- 514 E Spruce Dr Unit 13B
- 514 E Spruce Dr Unit 13A
- 508 E Spruce Dr Unit 42A
- 508 E Spruce Dr Unit 42B
- 510 E Spruce Dr Unit 33A
- 510 E Spruce Dr Unit 32A
- 512 E Spruce Dr Unit 22A
- 508 E Spruce Dr Unit 43A
- 508 E Spruce Dr Unit 41A
- 510 E Spruce Dr Unit 31A
- 510 E Spruce Dr Unit 33B
