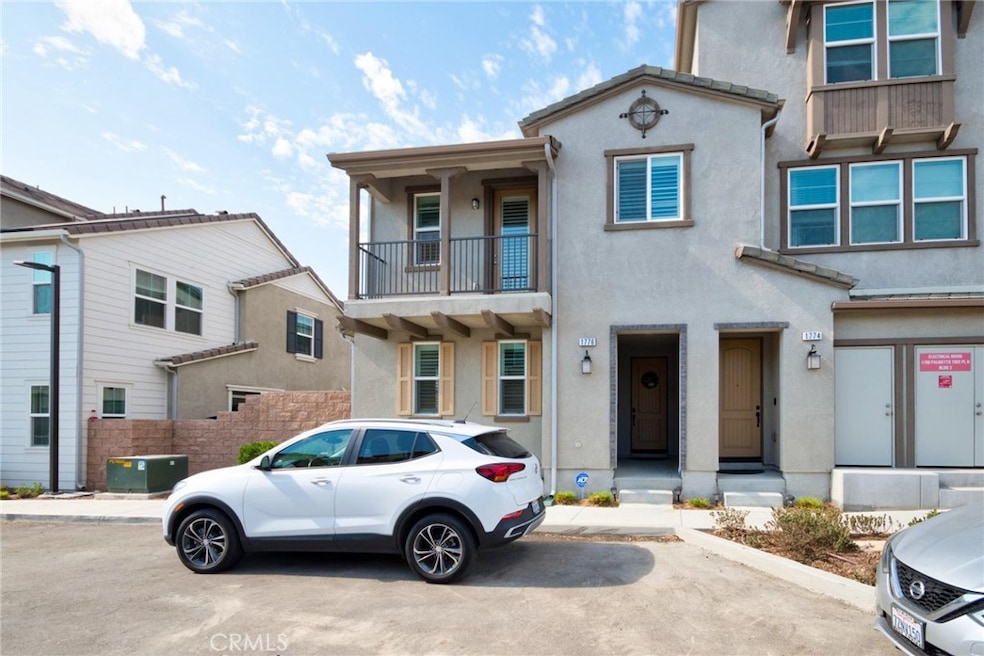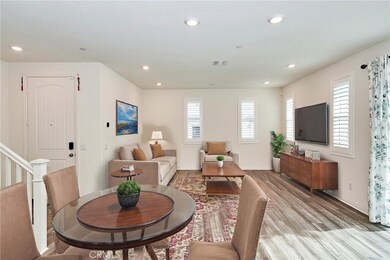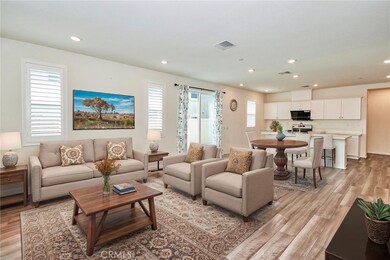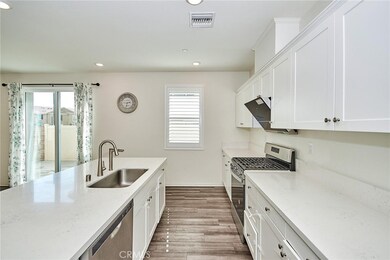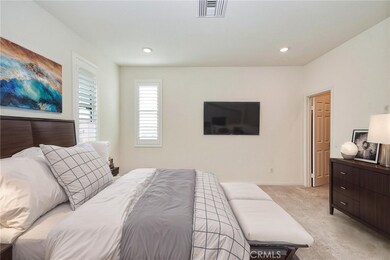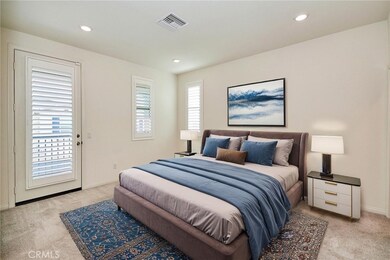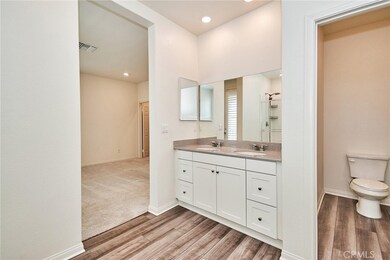
1776 Palmetto Tree Place Upland, CA 91784
Highlights
- Solar Power System
- Mountain View
- Main Floor Bedroom
- Pioneer Junior High School Rated A-
- Multi-Level Bedroom
- Community Pool
About This Home
As of March 2025This contemporary three-story condo offers 1,922 sq. ft. of living space, featuring 4 bedrooms and 3 bathrooms, including a first-floor bedroom and bathroom. Built in 2022, the home features a leased solar system for energy efficiency. The home showcases an open floor plan with a bright family room and a stylish kitchen. A private balcony provides a perfect spot for relaxation.
The upper level hosts the master suite, which includes a walk-in closet and a spacious bathroom with dual sinks and a walk-in shower. Two additional bedrooms, a full bathroom, and a laundry room complete the upstairs. The condo also features a two-car garage with direct access.
Community amenities include a pool, spa, playground, and walking paths. Conveniently located near Sycamore Hills Shopping Center, with Whole Foods, Starbucks, and various dining options just steps away. This home offers modern living in a vibrant community.
Property Details
Home Type
- Condominium
Est. Annual Taxes
- $11,141
Year Built
- Built in 2021
HOA Fees
- $321 Monthly HOA Fees
Parking
- 2 Car Attached Garage
Interior Spaces
- 1,922 Sq Ft Home
- 3-Story Property
- Living Room
- Mountain Views
- Laundry Room
Bedrooms and Bathrooms
- 4 Bedrooms | 1 Main Level Bedroom
- Multi-Level Bedroom
- Walk-In Closet
- 3 Full Bathrooms
Additional Features
- Solar Power System
- Exterior Lighting
- 1 Common Wall
- Central Air
Listing and Financial Details
- Tax Lot 6
- Tax Tract Number 20045
- Assessor Parcel Number 1005503540000
Community Details
Overview
- 83 Units
- Montara And La Cresta Association, Phone Number (800) 706-7838
- Prime Association
Amenities
- Community Barbecue Grill
Recreation
- Community Playground
- Community Pool
- Community Spa
Ownership History
Purchase Details
Home Financials for this Owner
Home Financials are based on the most recent Mortgage that was taken out on this home.Purchase Details
Home Financials for this Owner
Home Financials are based on the most recent Mortgage that was taken out on this home.Similar Homes in Upland, CA
Home Values in the Area
Average Home Value in this Area
Purchase History
| Date | Type | Sale Price | Title Company |
|---|---|---|---|
| Grant Deed | $715,000 | Provident Title Company | |
| Grant Deed | $700,000 | Fidelity National Title |
Mortgage History
| Date | Status | Loan Amount | Loan Type |
|---|---|---|---|
| Previous Owner | $559,992 | New Conventional |
Property History
| Date | Event | Price | Change | Sq Ft Price |
|---|---|---|---|---|
| 03/27/2025 03/27/25 | Sold | $715,000 | +0.7% | $372 / Sq Ft |
| 02/13/2025 02/13/25 | Pending | -- | -- | -- |
| 02/03/2025 02/03/25 | Price Changed | $710,000 | -2.1% | $369 / Sq Ft |
| 12/06/2024 12/06/24 | Price Changed | $725,000 | -1.4% | $377 / Sq Ft |
| 10/08/2024 10/08/24 | For Sale | $735,000 | -- | $382 / Sq Ft |
Tax History Compared to Growth
Tax History
| Year | Tax Paid | Tax Assessment Tax Assessment Total Assessment is a certain percentage of the fair market value that is determined by local assessors to be the total taxable value of land and additions on the property. | Land | Improvement |
|---|---|---|---|---|
| 2024 | $11,141 | $713,990 | $178,498 | $535,492 |
| 2023 | $11,037 | $699,990 | $174,998 | $524,992 |
| 2022 | $5,977 | $176,071 | $176,071 | $0 |
| 2021 | -- | -- | -- | -- |
Agents Affiliated with this Home
-
L Roy Dong
L
Seller's Agent in 2025
L Roy Dong
Real Broker
(626) 593-7456
1 in this area
3 Total Sales
-
Jorge Casas
J
Buyer's Agent in 2025
Jorge Casas
eHomes
(310) 710-9337
1 in this area
17 Total Sales
Map
Source: California Regional Multiple Listing Service (CRMLS)
MLS Number: TR24209192
APN: 1005-503-54
- 1752 Apricot Tree Place
- 1640 Purple Heart Place
- 1749 Franklin Tree Place
- 1634 Crepe Myrtle Place
- 1633 Topeka Place
- 1608 Shaw Place
- 1607 Dundas Place
- 1013 Idaho Ct
- 1730 W Alps Dr
- 1705 Almond Tree Place
- 2287 Kemper Ave
- 908 Grove Ct
- 906 Grove Ct
- 2124 Kemper Ave
- 3605 Leicester Ct
- 2492 Grand Ave
- 3624 Hollins Ave
- 1076 Pomello Dr
- 1504 Granada Rd
- 1667 Lakewood Ave
